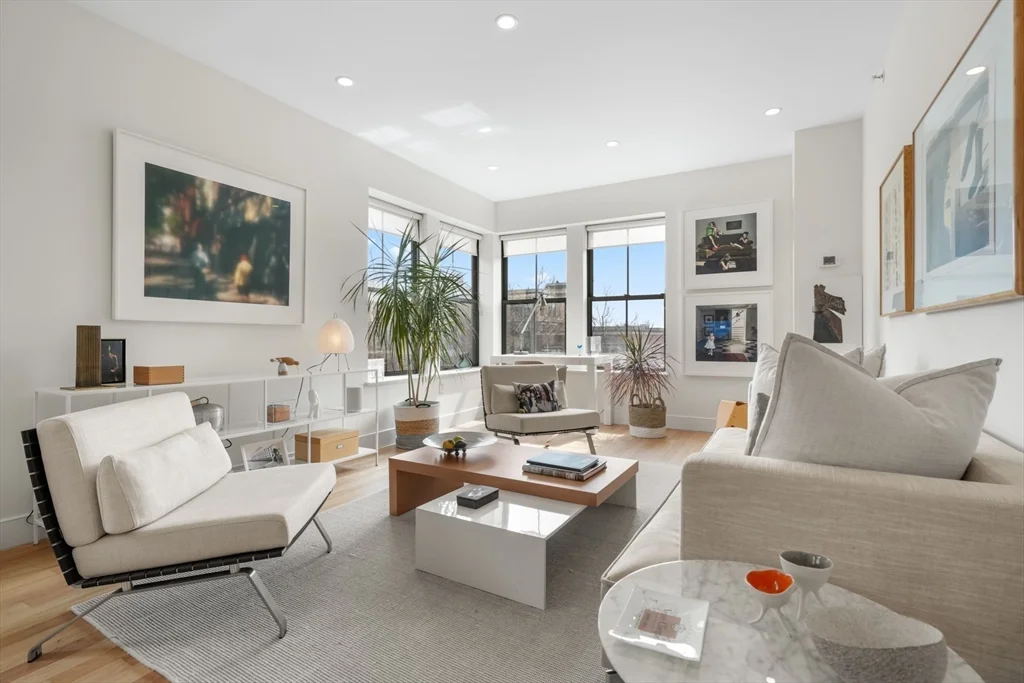
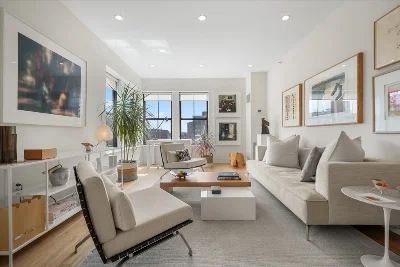
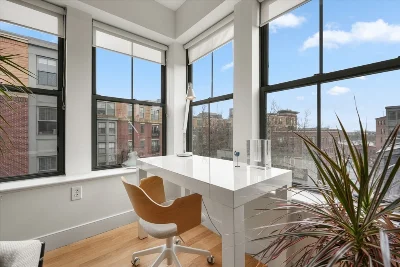
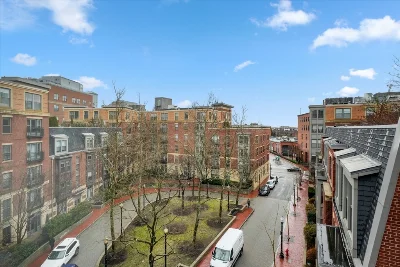
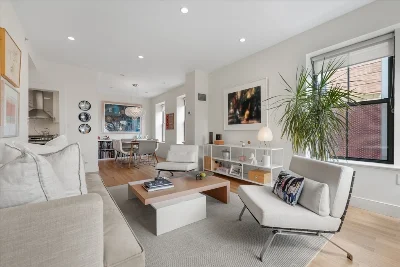
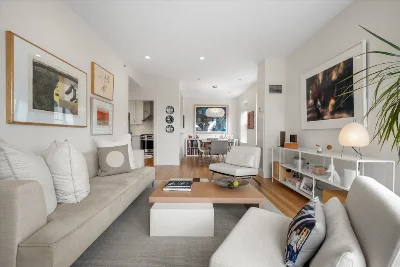
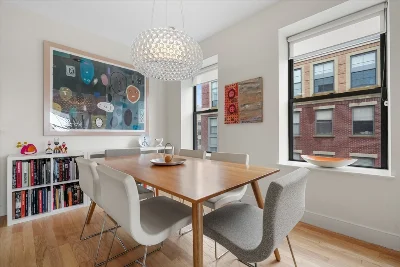
Renovated 2 Bed / 2 Bath with deeded storage (approx. 4'w x 4'h x 5'd) and direct elevator access to garage parking in the heart of one of the South End's most dynamic and desirable neighborhoods. Gracious entry foyer with coat closet flows into gallery hallway that leads to a corner exposure living room with designated dining area. The kitchen was designed with an ideal floor plan, offering an abundance of cabinets, quartz counters & backsplash with professional grade appliances. The primary bedroom features a custom walk-in closet, en-suite modern bath with walk-in shower and Juliet-balcony overlooking landscaped gardens. Other features include generous size guest bedroom, oversized windows, high ceilings, renovated guest bath with walk-in shower, custom closets & blinds, central a/c, hardwood floors and washer/dryer. Rollins Square is a pet friendly association with bike storage and is professionally managed with an on-site office.
- Number of rooms: 5
- Bedrooms: 2
- Bathrooms: 2
- Full bathrooms: 2
- Dimension: 8 x 9 sqft
- Area: 72 sqft
- Features: Flooring - Hardwood, Dining Area, Countertops - Upgraded, Cabinets - Upgraded, Stainless Steel Appliances, Gas Stove
- Dimension: 12 x 12 sqft
- Area: 144 sqft
- Features: Flooring - Hardwood, Open Floorplan, Recessed Lighting, Lighting - Pendant
- Dimension: 17 x 12 sqft
- Area: 204 sqft
- Features: Flooring - Hardwood, Open Floorplan, Recessed Lighting
- Features: N
- Features: Washer Hookup, In Unit
- Included: Range, Dishwasher, Disposal, Refrigerator, Washer, Dryer, Plumbed For Ice Maker
- Flooring: Tile, Hardwood, Flooring - Hardwood
- Dimension: 17 x 12 sqft
- Area: 204 sqft
- Features: Bathroom - Full, Walk-In Closet(s), Flooring - Hardwood, Balcony - Exterior, Recessed Lighting, Lighting - Overhead
- Dimension: 10 x 12 sqft
- Area: 120 sqft
- Features: Closet, Flooring - Hardwood, Recessed Lighting
- Features: Yes
- Dimension: 12 x 7 sqft
- Area: 84 sqft
- Features: Bathroom - Full, Bathroom - Tiled With Shower Stall, Flooring - Stone/Ceramic Tile, Countertops - Upgraded, Cabinets - Upgraded, Washer Hookup, Lighting - Sconce, Lighting - Overhead
- Dimension: 8 x 7 sqft
- Area: 56 sqft
- Features: Bathroom - Full, Bathroom - Tiled With Shower Stall, Flooring - Stone/Ceramic Tile, Countertops - Upgraded, Cabinets - Upgraded, Lighting - Sconce, Lighting - Overhead
- Has cooling
- Cooling features: Central Air, Unit Control, Fan Coil
- Has heating
- Heating features: Central, Unit Control, Fan Coil
- Total structure area: 1,161 sqft
- Total living area: 1,161 sqft
- Finished above ground: 1,161 sqft
- Parking Features: Under, Deeded
- Garage Available: Yes
- Garage Spaces: 1