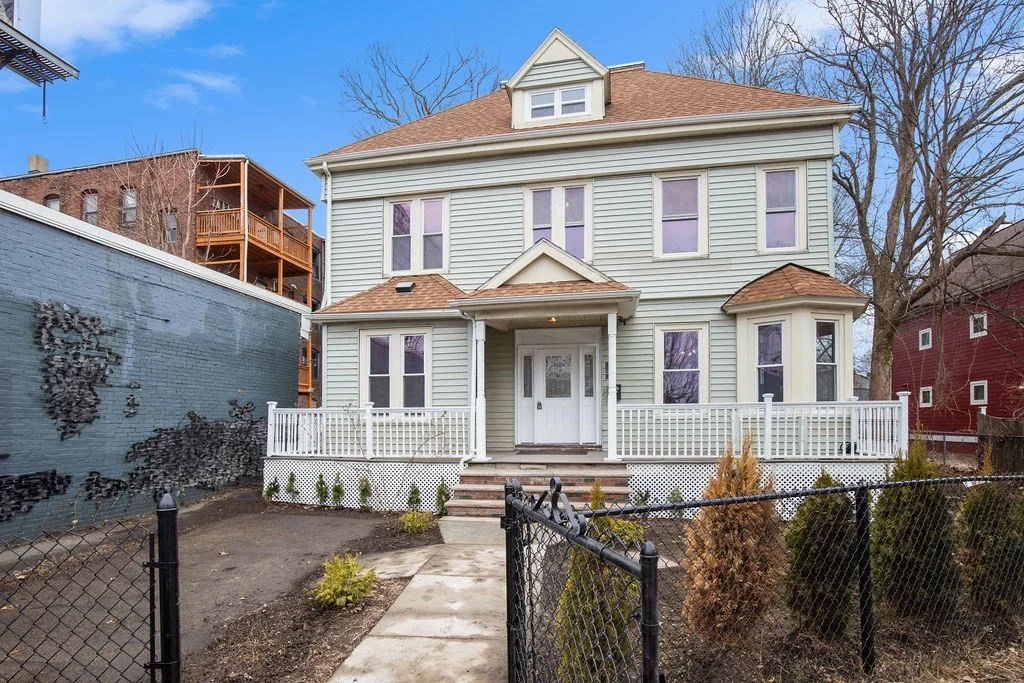
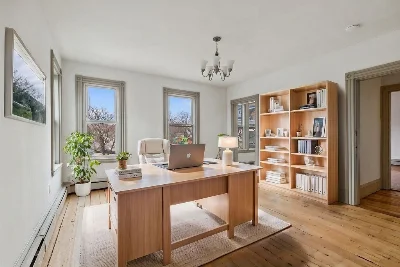
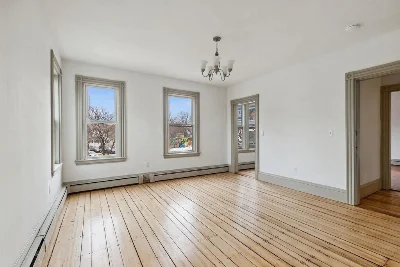
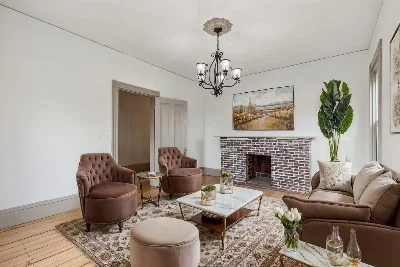
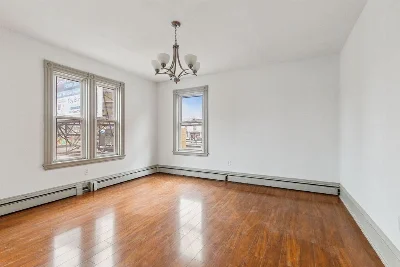
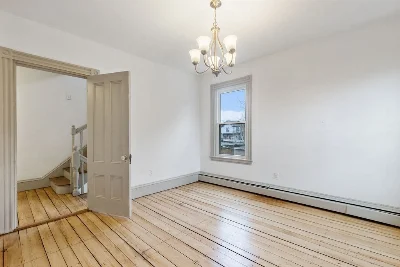
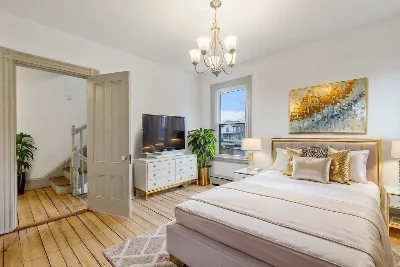
Welcome to 151 Blue Hill Ave, a beautifully revitalized Victorian home in Roxbury, now offering six bedrooms and three full baths across four finished levels! With over 3,200 sq. ft. of living space, this grand home seamlessly blends historic charm with modern updates. Step inside to find spacious, sunlit rooms, fresh paint, and newly updated flooring throughout. The modernized kitchen features contemporary finishes, perfect for both everyday living and entertaining. The third floor has been recently finished, adding additional living space and bringing this home to its full potential. Outside, enjoy an oversized lot with off-street parking, providing plenty of outdoor space. Plus, this property sits in a neighborhood poised for growth, with a $44 million investment in infrastructure improvements enhancing the area’s transportation, pedestrian access, and local business corridor. Don’t miss this opportunity to own a spacious, updated home in a thriving Boston neighborhood!
- Number of rooms: 11
- Bedrooms: 6
- Bathrooms: 3
- Full bathrooms: 3
- Dimension: 13 x 12 sqft
- Area: 156 sqft
- Level: First
- Dimension: 13 x 11 sqft
- Area: 143 sqft
- Level: First
- Dimension: 18 x 15 sqft
- Area: 270 sqft
- Level: First
- Dimension: 18 x 12 sqft
- Area: 216 sqft
- Level: First
- Finished Area: 1500 sqft
- Features: Full, Walk-Out Access, Interior Entry, Unfinished
- Has Fireplace
- Total: 1
- Features: Gas Dryer Hookup, Washer Hookup
- Included: Electric Water Heater, Range, Dryer
- Flooring: Tile, Carpet, Hardwood
- Cooling features: None
- Has heating
- Heating features: Baseboard, Oil
- Dimension: 16 x 15 sqft
- Area: 240 sqft
- Level: First
- Dimension: 11 x 13 sqft
- Area: 143 sqft
- Level: Second
- Dimension: 13 x 14 sqft
- Area: 182 sqft
- Level: Second
- Dimension: 13 x 15 sqft
- Area: 195 sqft
- Level: Second
- Dimension: 13 x 15 sqft
- Area: 195 sqft
- Level: Second
- Features: Yes
- Dimension: 12 x 10 sqft
- Area: 120 sqft
- Level: First
- Dimension: 5 x 10 sqft
- Area: 50 sqft
- Level: Second
- Dimension: 6 x 7 sqft
- Area: 42 sqft
- Level: Third
- Total structure area: 4,291 sqft
- Total living area: 4,291 sqft
- Finished above ground: 4,291 sqft
- Finished below ground: 1,500 sqft
- Total Parking Spaces: 1
- Parking Features: Off Street
- Features: Porch, Deck - Composite, Covered Patio/Deck, Rain Gutters, Fenced Yard