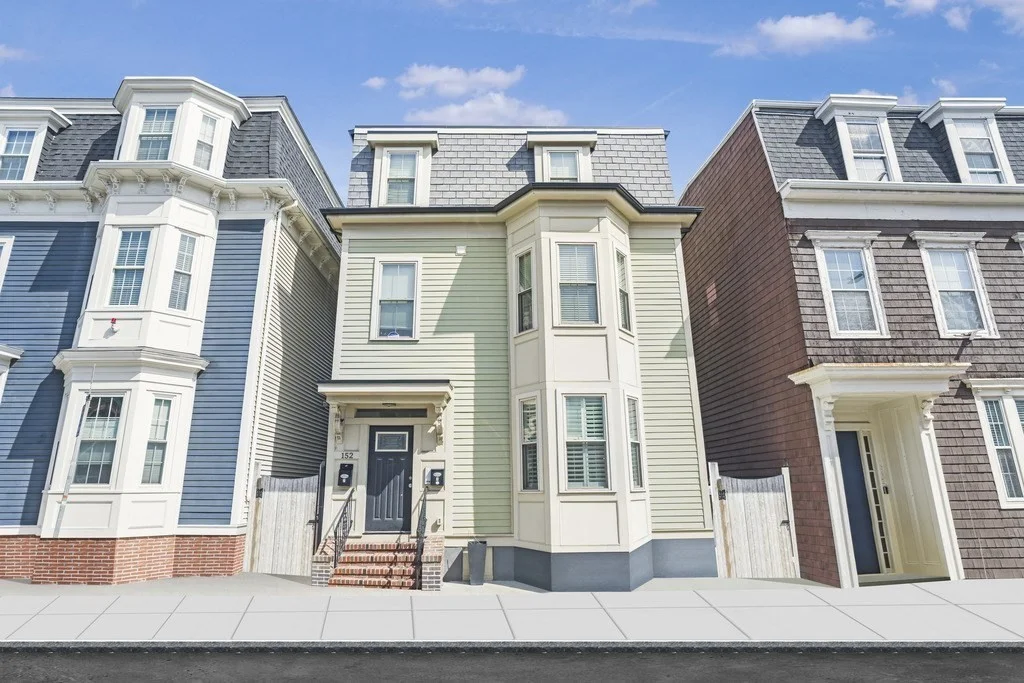
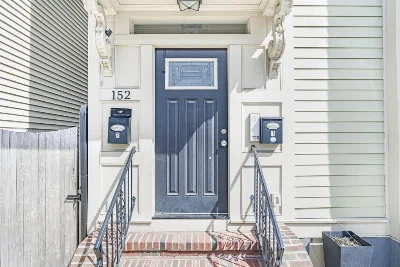
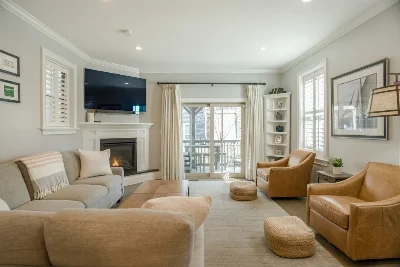
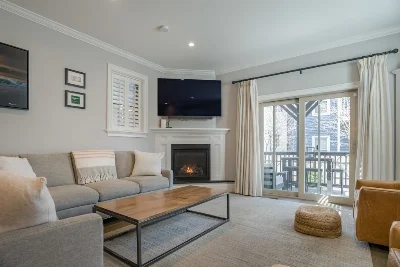
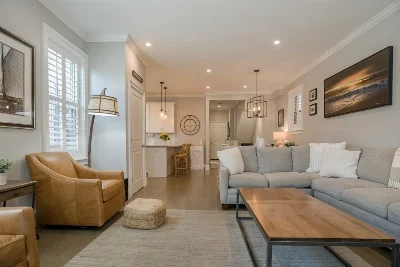
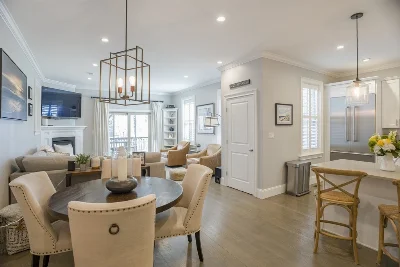
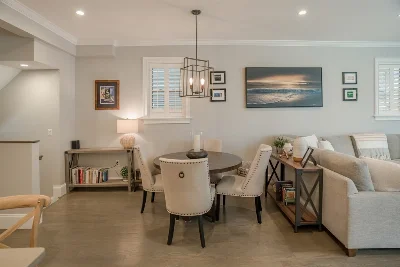
Welcome to your dream home in South Boston’s coveted East Side. This fully renovated, meticulously maintained bi-level condo offers modern luxury just blocks from M Street Beach, Castle Island, local restaurants/shopping/transportation, and the Seaport! Featuring three spacious bedrooms with en suite bathrooms—including one on the main level with custom walk-in closet currently used as a home office/bonus room —this home is perfect for flexible living. The open main floor boasts a chef’s kitchen with quartz countertops, Thermador appliances, peninsula seating for casual dining and a pantry. Sunlit living and dining areas flow into a cozy family room with gas fireplace & direct access to a private deck and fenced-in yard with lush lawn, hydrangeas (blooming soon), and a storage shed. Wood floors, custom window fixtures and in-unit laundry complete the space. Enjoy quiet neighborhood charm with city convenience in one of Boston’s most desirable locations. Move-in ready & waiting for you!
- Number of rooms: 6
- Bedrooms: 3
- Bathrooms: 3
- Full bathrooms: 3
- Level: First
- Level: First
- Finished Area: 844 sqft
- Features: N
- Has Fireplace
- Total: 1
- Features: In Basement, In Unit, Electric Dryer Hookup
- Included: Range, Dishwasher, Disposal, Microwave, Refrigerator, Washer, Dryer, Range Hood
- Flooring: Wood, Tile, Laminate, Wood Laminate
- Windows: Screens
- Level: First
- Level: Basement
- Level: Basement
- Level: First
- Level: Basement
- Level: Basement
- Has cooling
- Cooling features: Central Air
- Has heating
- Heating features: Forced Air, Natural Gas
- Total structure area: 1,620 sqft
- Total living area: 1,620 sqft
- Finished above ground: 776 sqft
- Finished below ground: 844 sqft
- Parking Features: On Street, None
- Uncovered Parking: Yes
- Features: Deck, Storage, City View(s), Fenced Yard, Garden, Screens, Rain Gutters