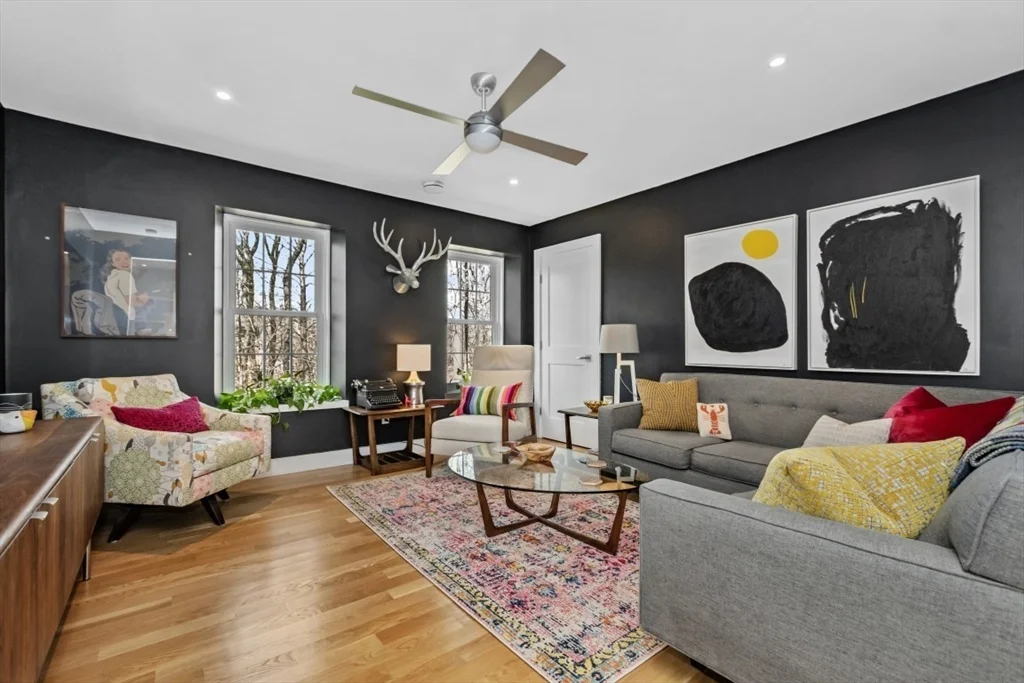
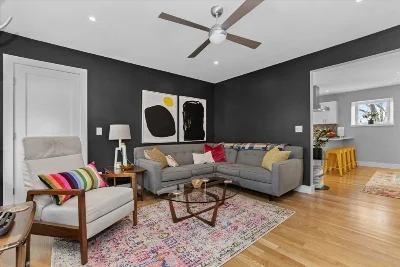
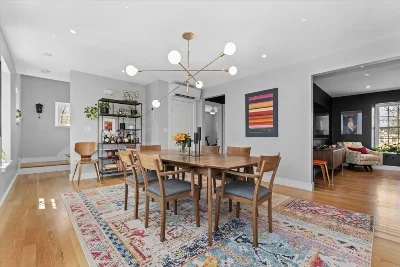
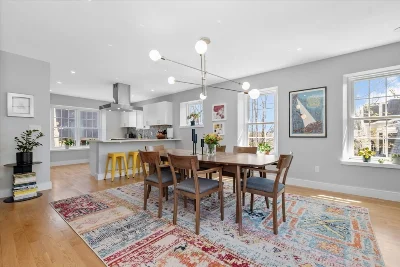
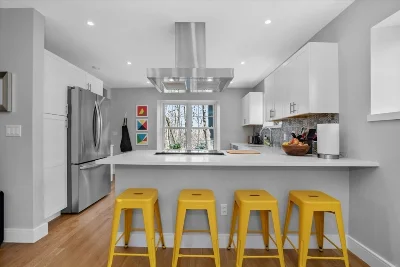
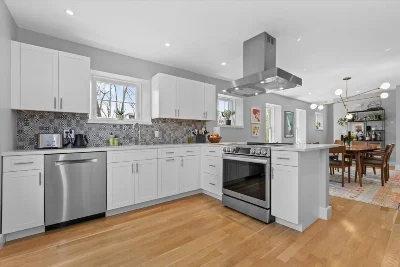
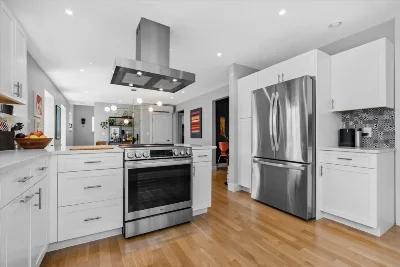
Sustainable style meets city living! This LEED-certified, energy-efficient Fort Hill 2 bedroom, 2 bathroom offers a single-family vibe with windows on all sides, skyline views, southwest light & forever-protected wooded scenery. Love JP? Fort Hill delivers the same charm, plus more space & value! Entertain with ease in the open layout, host dinners in the large dining room, unwind in the cozy media room, or sip morning coffee on your private 12x12 patio backed by a protected wooded area. The sunlit top-floor primary suite boasts a rain shower, walk-in closet & bonus nook for your Peloton or office. Custom storage throughout, plus EV charger, solar-power, a deep foyer closet for bikes. Nestled in a historic neighborhood near the iconic Cochituate standpipe, community gardens, Marcella Playground, the Southwest Corridor bike path, two Orange Line stops & the Silver Line. Minutes to JP, South End & downtown — the perfect mix of green living and urban convenience!
- Number of rooms: 5
- Bedrooms: 2
- Bathrooms: 2
- Full bathrooms: 2
- Dimension: 10 x 13 sqft
- Area: 130 sqft
- Level: Second
- Features: Ceiling Fan(s), Closet - Linen, Closet, Flooring - Hardwood, Window(s) - Bay/Bow/Box
- Dimension: 11 x 13 sqft
- Area: 143 sqft
- Level: Second
- Features: Closet, Flooring - Hardwood, Window(s) - Bay/Bow/Box, Open Floorplan, Recessed Lighting, Stainless Steel Appliances
- Dimension: 17 x 13 sqft
- Area: 221 sqft
- Level: Second
- Features: Flooring - Hardwood, Window(s) - Bay/Bow/Box, Open Floorplan, Recessed Lighting
- Dimension: 14 x 13 sqft
- Area: 182 sqft
- Level: Second
- Features: Ceiling Fan(s), Flooring - Hardwood, Window(s) - Bay/Bow/Box, Open Floorplan, Recessed Lighting
- Features: N
- Features: In Unit, Electric Dryer Hookup, Washer Hookup
- Dimension: 12 x 14 sqft
- Area: 168 sqft
- Level: Third
- Features: Walk-In Closet(s), Flooring - Hardwood, Window(s) - Bay/Bow/Box, Recessed Lighting
- Dimension: 8 x 10 sqft
- Area: 80 sqft
- Level: Second
- Features: Flooring - Stone/Ceramic Tile, Window(s) - Bay/Bow/Box, Recessed Lighting
- Dimension: 9 x 10 sqft
- Area: 90 sqft
- Level: Third
- Features: Bathroom - Full, Bathroom - Tiled With Shower Stall, Flooring - Stone/Ceramic Tile, Recessed Lighting
- Flooring: Wood, Tile, Flooring - Hardwood
- Windows: Window(s) - Bay/Bow/Box, Insulated Windows
- Doors: Insulated Doors
- Has cooling
- Cooling features: Active Solar, ENERGY STAR Qualified Equipment, Ductless
- Has heating
- Heating features: Heat Pump, Active Solar, ENERGY STAR Qualified Equipment, Air Source Heat Pumps (ASHP), Ductless
- Total structure area: 1,635 sqft
- Total living area: 1,635 sqft
- Finished above ground: 1,635 sqft
- Total Parking Spaces: 1
- Parking Features: Off Street, Paved, Exclusive Parking
- Uncovered Parking: Yes
- Features: Patio, Drought Tolerant/Water Conserving Landscaping, Stone Wall