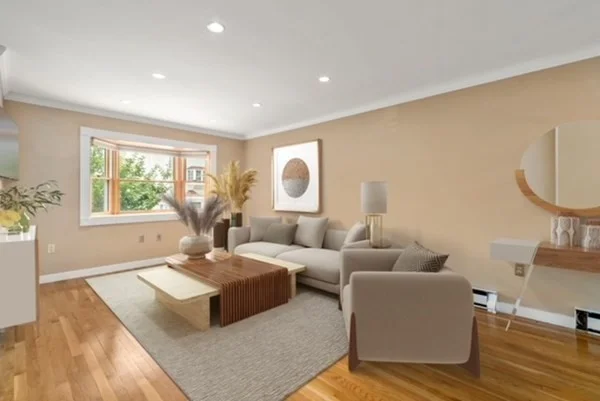
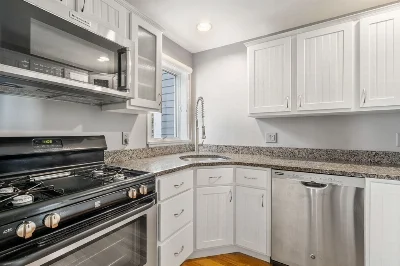
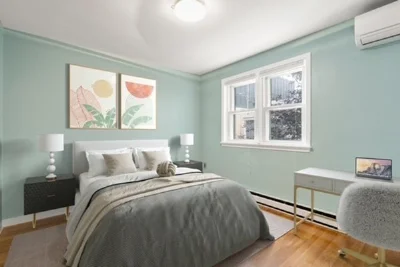
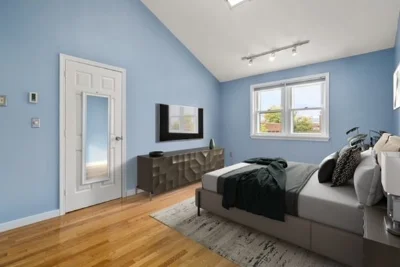
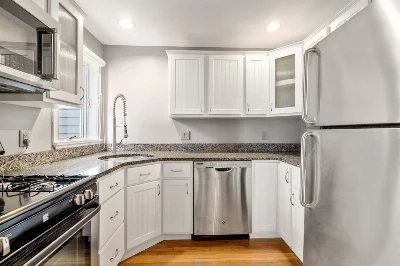
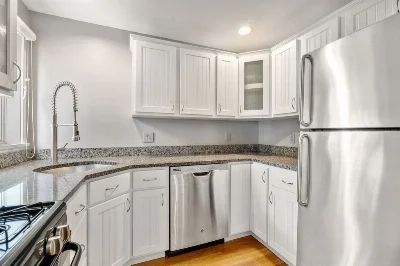
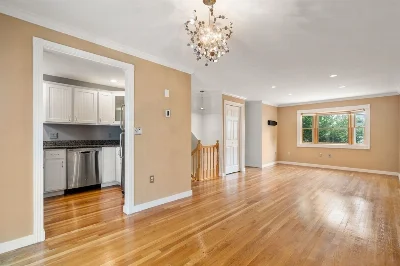
This sundrenched tri-level townhouse in the heart of South Boston's upper west side is ready for its new owners.This desirable floor plan features (3) mini-split heat pumps, gleaming hardwood floors, recessed lighting, a newer hot water tank, new Whirlpool stainless steel dishwasher, a new GE stainless steel gas range, a new LG in unit washer/dryer, two storage areas, and a coveted private garage with direct access to the home!The spacious second floor living room, dining area, half bath and kitchen lead to a private rear composite deck overlooking a beautifully landscaped common area. An oversized front facing primary bedroom with a skylight, a second bedroom with a walk in closet, and full bath, make up the third floor with spacious custom closet built-ins and storage. Conveniently located near shops and restaurants and is less than half a mile from the Broadway T station and minutes to the Seaport.
- Number of rooms: 5
- Bedrooms: 2
- Bathrooms: 2
- Full bathrooms: 1
- Half bathrooms: 1
- Dimension: 9 x 7 sqft
- Area: 63 sqft
- Level: Second
- Features: Flooring - Hardwood, Countertops - Stone/Granite/Solid, Cabinets - Upgraded, Stainless Steel Appliances, Gas Stove
- Dimension: 9 x 10 sqft
- Area: 90 sqft
- Level: Second
- Features: Flooring - Hardwood, Slider
- Dimension: 17 x 12 sqft
- Area: 204 sqft
- Level: Second
- Features: Flooring - Hardwood, Window(s) - Bay/Bow/Box
- Features: N
- Features: Electric Dryer Hookup, Washer Hookup, First Floor, In Unit
- Included: Range, Dishwasher, Disposal, Microwave, Refrigerator, Freezer, Washer, Dryer
- Flooring: Tile, Hardwood
- Windows: Insulated Windows
- Dimension: 14 x 11 sqft
- Area: 154 sqft
- Level: Third
- Features: Skylight, Cathedral Ceiling(s), Closet, Closet/Cabinets - Custom Built, Flooring - Hardwood
- Dimension: 10 x 13 sqft
- Area: 130 sqft
- Level: Third
- Features: Walk-In Closet(s), Flooring - Hardwood
- Features: No
- Dimension: 4 x 6 sqft
- Area: 24 sqft
- Level: Second
- Features: Bathroom - Half, Flooring - Laminate, Flooring - Vinyl
- Dimension: 8 x 6 sqft
- Area: 48 sqft
- Level: Third
- Features: Bathroom - Full, Bathroom - With Tub & Shower, Flooring - Vinyl
- Has cooling
- Cooling features: Heat Pump
- Has heating
- Heating features: Electric Baseboard, Heat Pump, Electric
- Total structure area: 1,091 sqft
- Total living area: 1,091 sqft
- Finished above ground: 1,091 sqft
- Parking Features: Attached, Under, Garage Door Opener, Storage, Workshop in Garage, Off Street, Deeded, Paved
- Uncovered Parking: Yes
- Garage Available: Yes
- Garage Spaces: 1
- Features: Deck - Vinyl, Deck - Composite