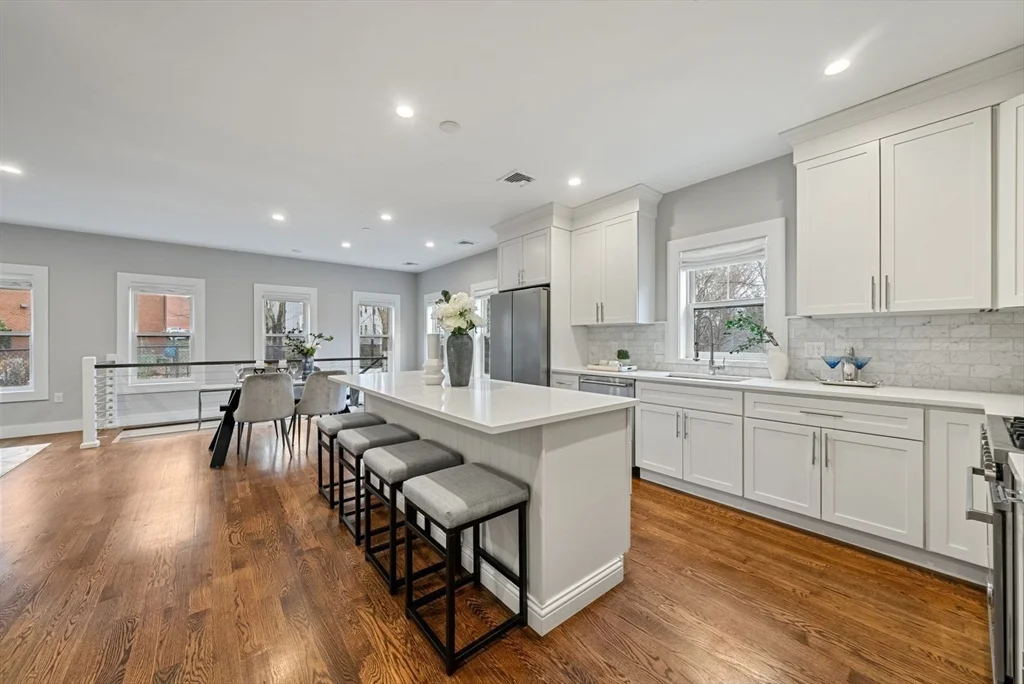
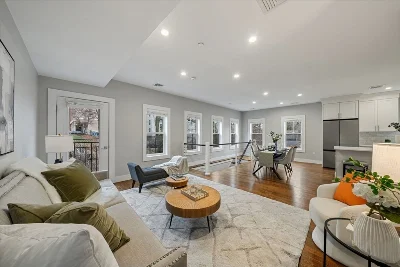
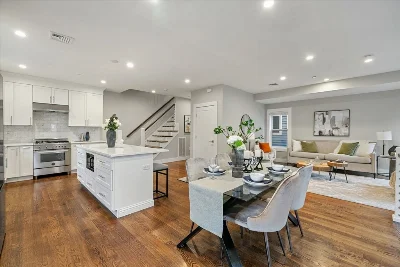
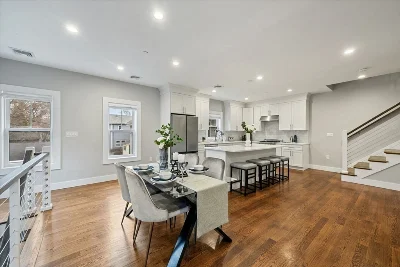
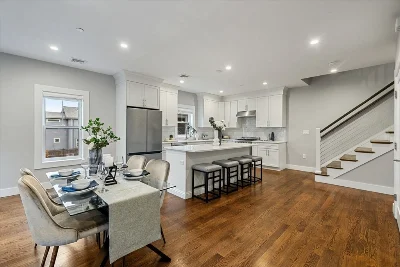
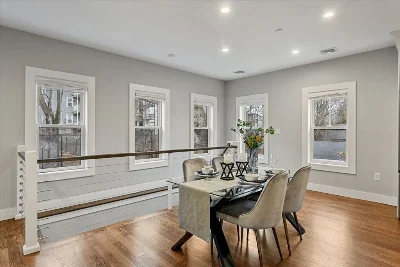
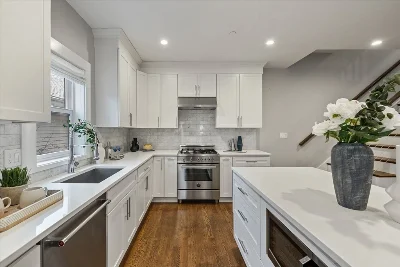
Welcome to your dream home in JP, where modern elegance meets convenience. Featuring an open floor plan, 3 bedrooms, 2.5 baths, private roof deck, private fenced-in patio & two car garage w/ attached bonus space–this residence offers an expansive open living & entertaining space ideal for everyday living & gatherings.The open layout is enhanced by a charming Juliet balcony, stylish cable railings & half bath. The chef's kitchen boasts white shaker cabinetry, sleek quartz countertops, & top-of-the-line appliances. Upstairs, retreat to the spacious primary bedroom, complete w/ WIC & en-suite bath. There are two additional sun-filled bedrooms, laundry & full bath. A staircase leads you to the private roof deck, equipped w/ a gas line. This energy-efficient home includes green features such as a tankless hot water system & LED lighting. Conveniently located near parks, pond, shopping, restaurants, bike paths, & public transportation–a must see!
- Number of rooms: 5
- Bedrooms: 3
- Bathrooms: 3
- Full bathrooms: 2
- Half bathrooms: 1
- Level: Second
- Features: Flooring - Wood, Kitchen Island, Open Floorplan, Recessed Lighting, Stainless Steel Appliances, Gas Stove
- Level: Second
- Features: Open Floorplan, Recessed Lighting
- Level: Second
- Features: Balcony - Exterior, Open Floorplan, Recessed Lighting
- Features: N
- Features: Third Floor, In Unit
- Included: Range, Dishwasher, Disposal, Microwave, Refrigerator, Washer, Dryer
- Flooring: Wood
- Windows: Insulated Windows
- Level: Third
- Features: Bathroom - Full, Walk-In Closet(s), Balcony - Exterior, Recessed Lighting
- Level: Third
- Features: Closet, Flooring - Wood
- Level: Third
- Features: Cedar Closet(s), Flooring - Wood
- Level: Second
- Features: Bathroom - Half
- Level: Third
- Features: Bathroom - Full
- Level: Third
- Features: Bathroom - Full
- Has cooling
- Cooling features: Central Air
- Has heating
- Heating features: Forced Air, Natural Gas
- Total structure area: 1,823 sqft
- Total living area: 1,823 sqft
- Finished above ground: 1,823 sqft
- Parking Features: Under, Deeded
- Garage Available: Yes
- Garage Spaces: 2
- Features: Deck - Roof, Patio - Enclosed