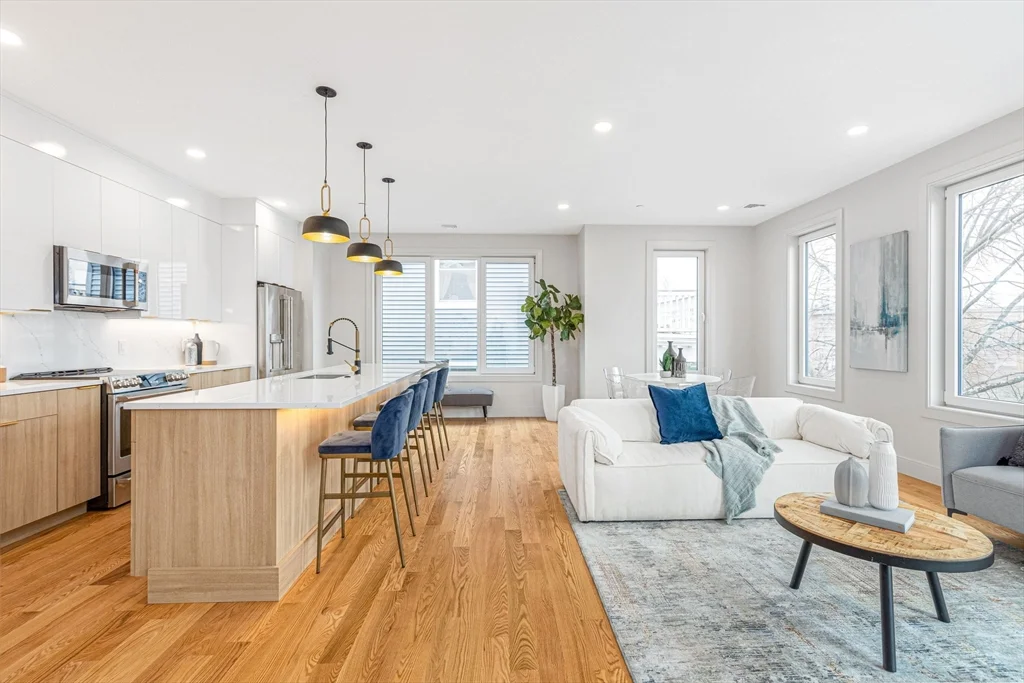
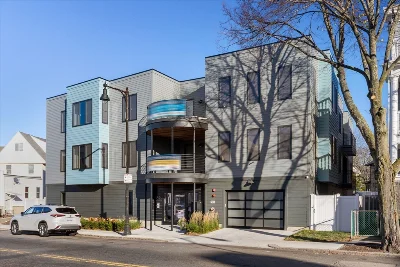
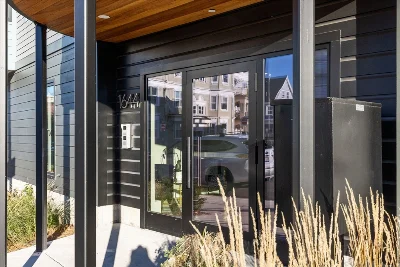
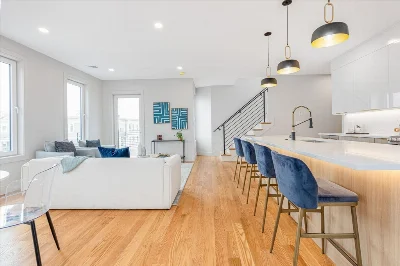
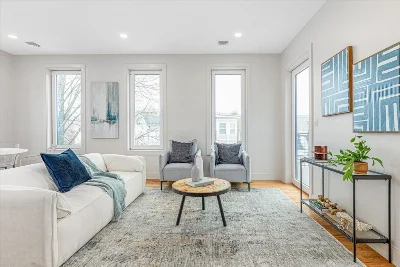
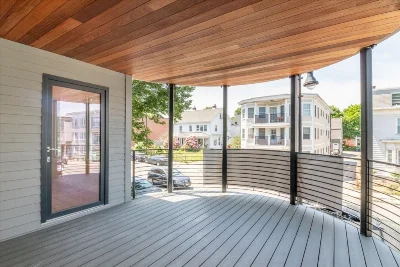
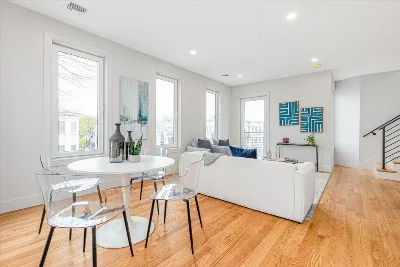
Introducing "The Lilly," a brand-new condominium community in Dorchester offering eight stunning 2-bedroom, 2-bath units. These homes combine modern style and functionality, featuring chef-inspired kitchens with quartz countertops, contemporary flat-front cabinetry, and GE Café Series stainless steel appliances. The open-concept layout boasts beautiful hardwood floors and natural light from oversized, dual-function windows. The spacious primary bedroom includes an en-suite bath, and both bedrooms offer large closets for ample storage. Enjoy outdoor living with a private deck off of the living room. Additional amenities include garage parking, an on-site gym, secure private storage, and in-unit washer/dryer. Conveniently located minutes from the Red Line, I-93 N/S, as well as local dining & parks. "The Lilly" offers modern living in a prime Dorchester location. Don't miss your chance to be part of this exceptional new community, with only 4 units remaining!
- Number of rooms: 4
- Bedrooms: 2
- Bathrooms: 2
- Full bathrooms: 2
- Level: Main,Second
- Features: Closet/Cabinets - Custom Built, Flooring - Hardwood, Dining Area, Countertops - Stone/Granite/Solid, Kitchen Island, Breakfast Bar / Nook, Open Floorplan, Lighting - Overhead
- Level: Second
- Features: Flooring - Hardwood, Recessed Lighting
- Level: Main,Second
- Features: Bathroom - Full, Flooring - Hardwood, Balcony / Deck, Open Floorplan, Recessed Lighting
- Features: N
- Features: Second Floor, In Unit, Electric Dryer Hookup, Washer Hookup
- Included: Range, Dishwasher, Disposal, Microwave, Refrigerator, Freezer, Washer, Dryer
- Flooring: Hardwood
- Windows: Insulated Windows
- Level: Second
- Features: Bathroom - Full, Closet, Flooring - Hardwood
- Level: Second
- Features: Closet, Flooring - Hardwood
- Features: Yes
- Features: Bathroom - Full, Bathroom - Tiled With Shower Stall, Countertops - Stone/Granite/Solid
- Features: Bathroom - Full, Bathroom - With Shower Stall, Countertops - Stone/Granite/Solid
- Has cooling
- Cooling features: Central Air
- Has heating
- Heating features: Forced Air, Electric
- Total structure area: 1,202 sqft
- Total living area: 1,202 sqft
- Finished above ground: 1,202 sqft
- Parking Features: Under, Off Street, Assigned, Deeded, Exclusive Parking
- Garage Available: Yes
- Garage Spaces: 1
- Features: Deck, City View(s), Fenced Yard, Rain Gutters