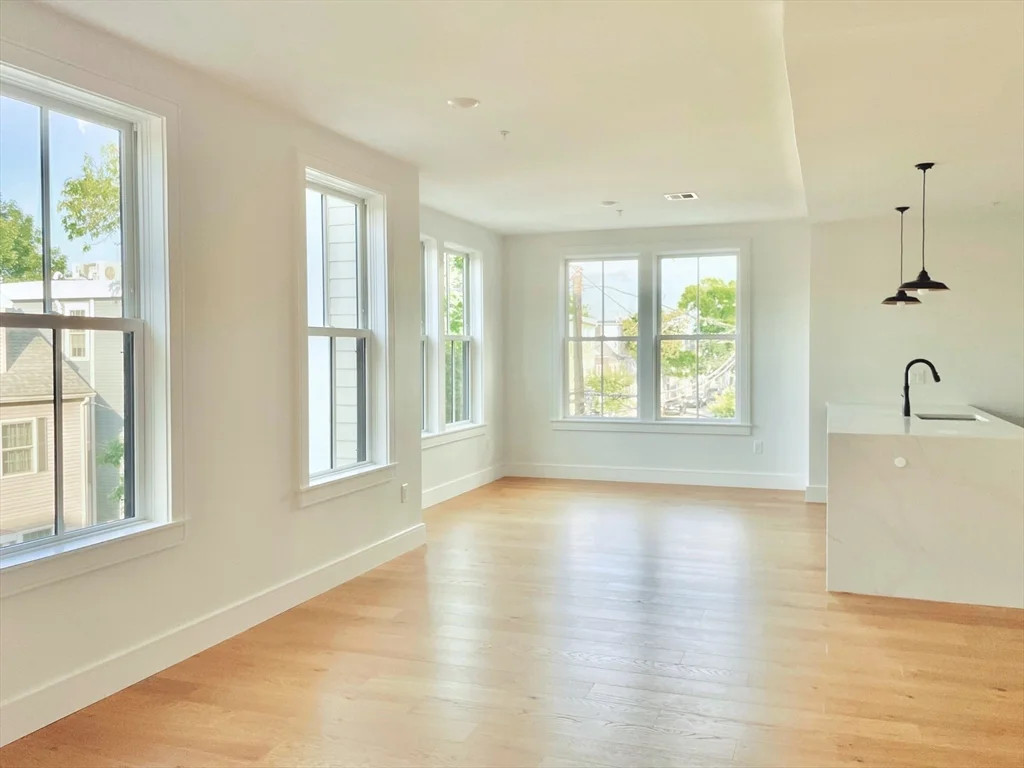
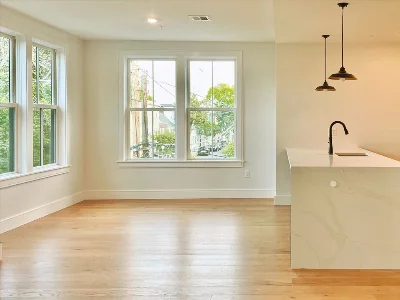
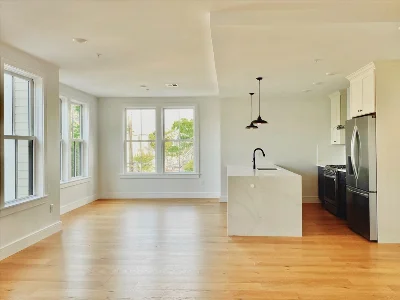
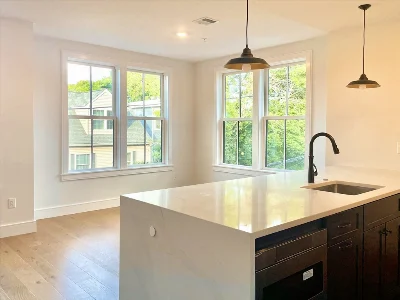
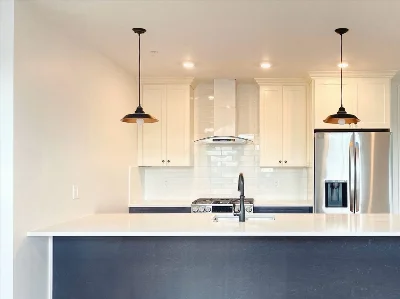
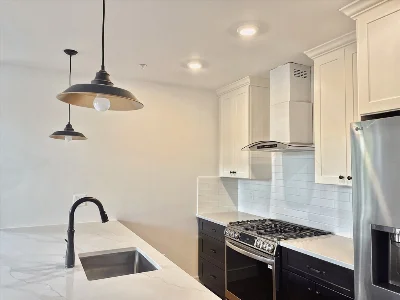
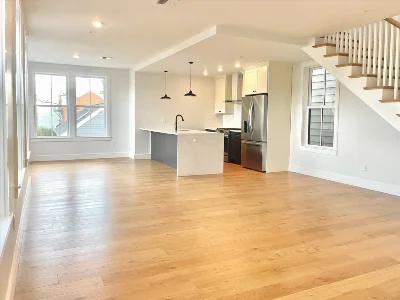
3 Bed Penthouse Unit with roof deck & Parking in the heart of Jeffries Point! This distinctive 3-bed, 2.5-bath condo on the third floor of a brand-new development, features a two-level layout. The entry opens into a spacious living area with sleek finishes and contemporary design, filled with natural light. The open floor plan seamlessly integrates the living area with the kitchen, and is features the perfect breakfast nook. The second floor includes a designated laundry area, the main bedroom with a private full bath & closet and the additional 2 bedrooms that share the second full bathroom. Unit 5 also comes with a private roof deck with gorgeous views overlooking Jeffries point and 2 tandem covered garage spots. Construction Completed August 2024.
- Number of rooms: 5
- Bedrooms: 3
- Bathrooms: 2
- Full bathrooms: 2
- Dimension: 12 x 10 sqft
- Area: 113 sqft
- Level: First
- Dimension: 11 x 10 sqft
- Area: 109 sqft
- Level: First
- Dimension: 16 x 18 sqft
- Area: 289 sqft
- Level: First
- Features: N
- Features: In Unit, Gas Dryer Hookup
- Included: Range, Dishwasher, Disposal, Refrigerator, Freezer, Washer, Dryer, Instant Hot Water
- Flooring: Engineered Hardwood
- Dimension: 18 x 12 sqft
- Area: 210 sqft
- Dimension: 11 x 9 sqft
- Area: 93 sqft
- Dimension: 11 x 11 sqft
- Area: 114 sqft
- Dimension: 7 x 7 sqft
- Area: 47 sqft
- Dimension: 7 x 6 sqft
- Area: 39 sqft
- Has cooling
- Cooling features: Central Air
- Has heating
- Heating features: Electric
- Total structure area: 1,509 sqft
- Total living area: 1,509 sqft
- Finished above ground: 1,509 sqft
- Parking Features: Under, Heated Garage, Assigned, Tandem, Deeded
- Garage Available: Yes
- Garage Spaces: 2
- Features: Deck - Roof