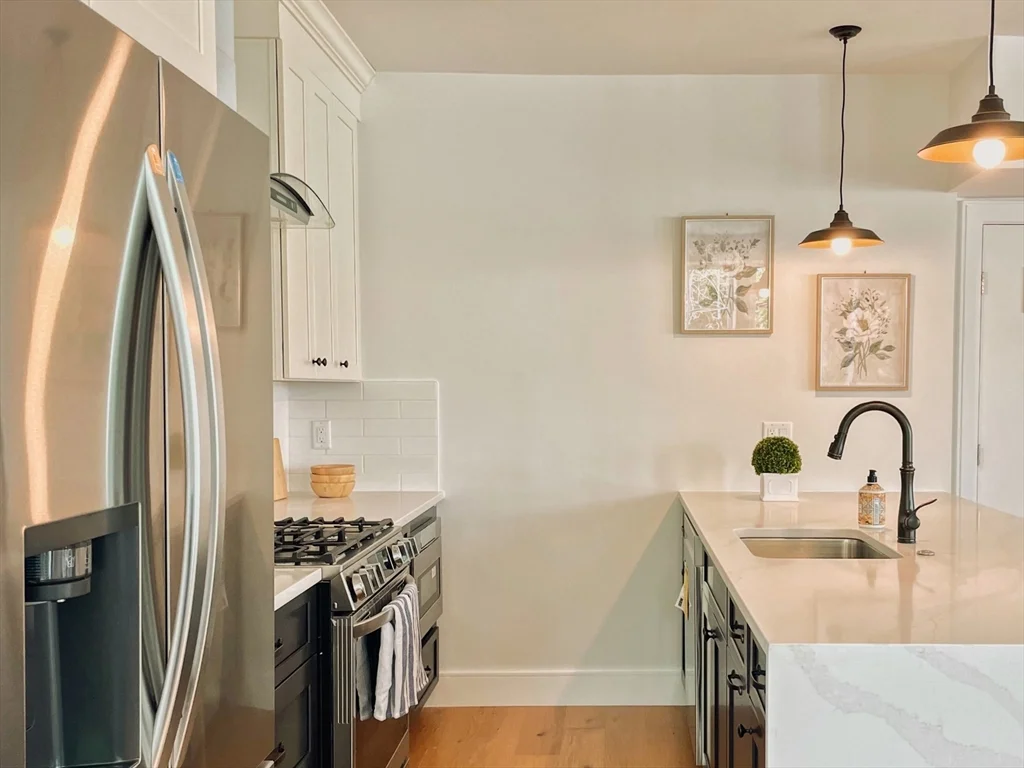
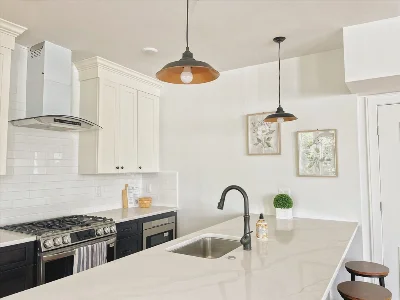
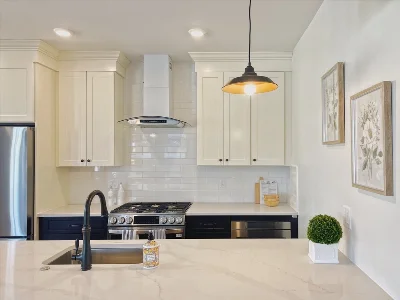
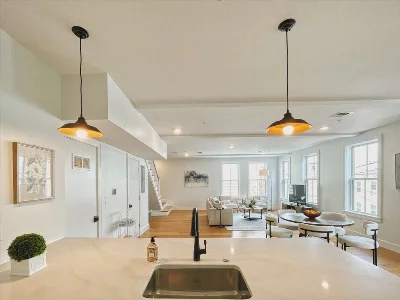
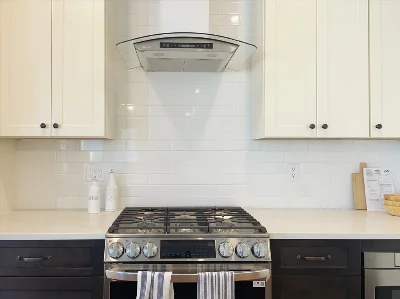
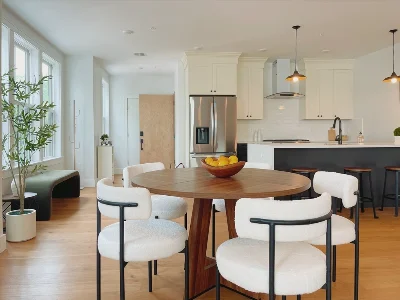
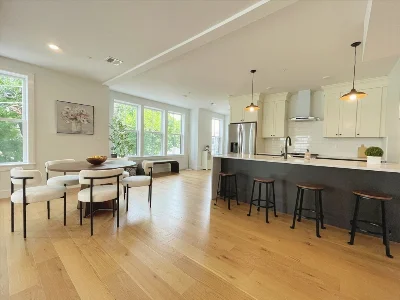
3 Bed Penthouse Unit with roof deck & Parking in the heart of Jeffries Point! in the heart of Jeffries point! A distinctive 3 bed 2.5 bath layout on the third level of brand new development holds a thoughtfully curated two level layout. Entry leads into spacious open floor plan, boasting tons of natural light, that seamlessly blends living and kitchen space also featuring a half bath. The top floor includes a spacious main bed with its own full bath and closet. The remaining two bedrooms share the second full bath on this level, as well as a designated laundry space. A short climb up and walk out onto your own private roof deck with beautiful views over Jeffries point. Don't miss the opportunity to make this thoughtfully crafted condo your new home in East Boston! This unit also features 2 tandem covered garage spots.
- Number of rooms: 5
- Bedrooms: 3
- Bathrooms: 3
- Full bathrooms: 2
- Half bathrooms: 1
- Dimension: 12 x 20 sqft
- Area: 228 sqft
- Level: First
- Features: Open Floorplan
- Dimension: 22 x 19 sqft
- Area: 409 sqft
- Level: First
- Features: N
- Features: Second Floor, In Unit, Gas Dryer Hookup
- Flooring: Engineered Hardwood
- Has cooling
- Cooling features: Central Air
- Has heating
- Heating features: Heat Pump, Electric
- Dimension: 17 x 18 sqft
- Area: 306 sqft
- Level: Second
- Dimension: 11 x 13 sqft
- Area: 146 sqft
- Level: Second
- Dimension: 10 x 13 sqft
- Area: 128 sqft
- Level: Second
- Dimension: 7 x 3 sqft
- Area: 21 sqft
- Level: First
- Features: Bathroom - Half
- Dimension: 5 x 8 sqft
- Area: 43 sqft
- Level: Second
- Features: Bathroom - Full
- Dimension: 5 x 8 sqft
- Area: 42 sqft
- Level: Second
- Features: Bathroom - Full
- Total structure area: 1,685 sqft
- Total living area: 1,685 sqft
- Finished above ground: 1,685 sqft
- Parking Features: Under, Heated Garage, Assigned, Tandem
- Garage Available: Yes
- Garage Spaces: 2
- Features: Deck - Roof