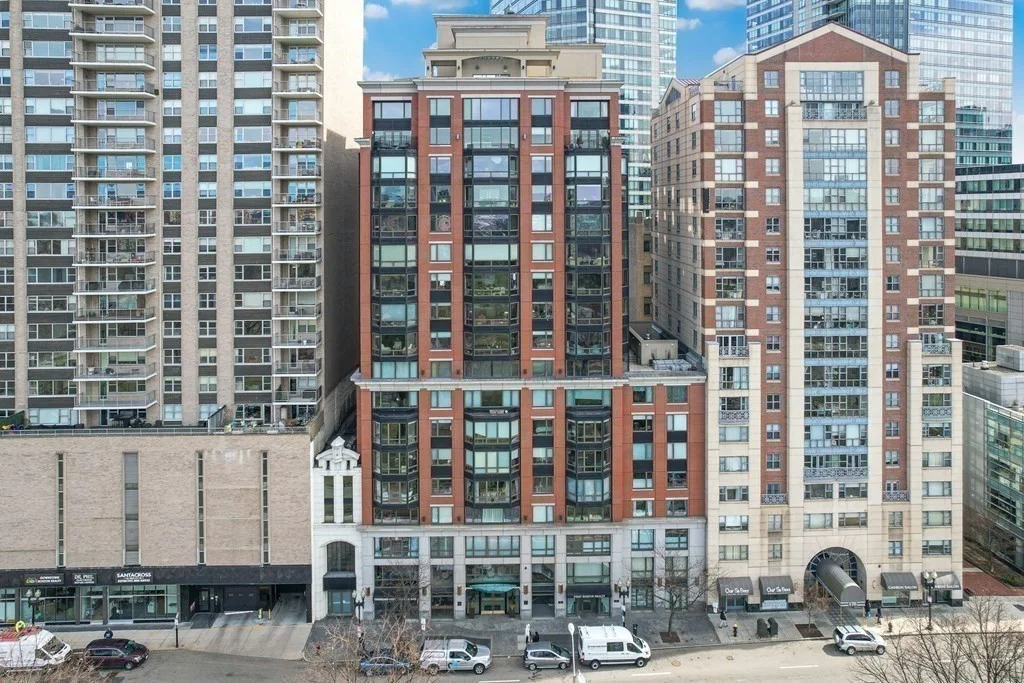
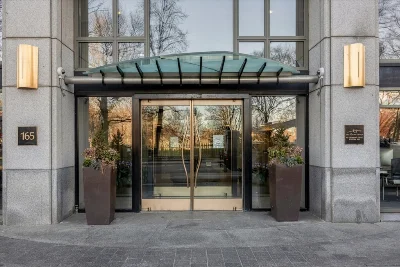
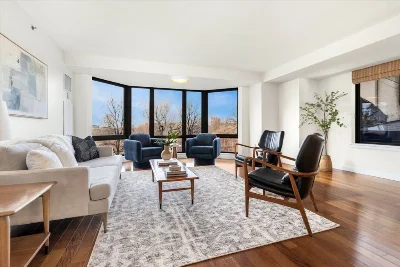
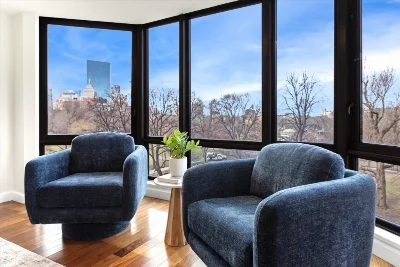
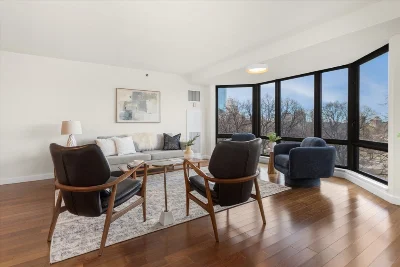
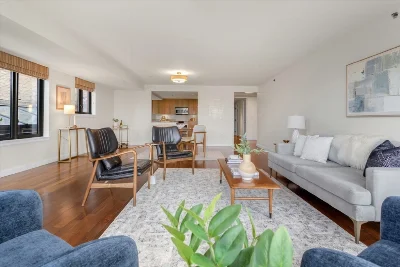
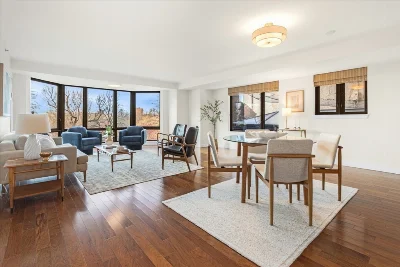
Nestled in the heart of Boston, this expansive condo offers breathtaking views of the Common and iconic State House. Bathed in natural light, the open-concept living / dining area creates a warm and inviting atmosphere, perfect for both relaxation and entertaining. The well-appointed kitchen boasts maple cabinetry, stainless steel appliances, and a pantry closet for added convenience. The flexible floor plan could allow for 3/4 bedrooms and is currently configured as two ensuite bedrooms and an office. The primary suite features a luxurious marble bath with a soaking tub, walk-in shower, and an oversized walk-in closet. The second ensuite bedroom also includes a full bath with tub and shower, a walk-in closet and additional closet space. A convenient half bath, in-unit laundry and ample storage adds to the homes functionality. Residents also have access to a stunning common roof deck with panoramic city views and the convenience of a deeded self-parking space below.
- Number of rooms: 6
- Bedrooms: 3
- Bathrooms: 3
- Full bathrooms: 2
- Half bathrooms: 1
- Level: First
- Features: Flooring - Wall to Wall Carpet, Lighting - Overhead
- Dimension: 10 x 15 sqft
- Area: 150 sqft
- Level: First
- Features: Flooring - Hardwood, Countertops - Stone/Granite/Solid, Stainless Steel Appliances
- Dimension: 19 x 10 sqft
- Area: 189 sqft
- Level: First
- Features: Flooring - Hardwood, Open Floorplan, Lighting - Overhead
- Dimension: 19 x 16 sqft
- Area: 302 sqft
- Level: First
- Features: Flooring - Hardwood, Window(s) - Bay/Bow/Box
- Features: N
- Features: First Floor, In Unit, Electric Dryer Hookup, Washer Hookup
- Included: Range, Dishwasher, Disposal, Microwave, Refrigerator, Washer, Dryer
- Flooring: Wood, Tile, Carpet, Flooring - Wall to Wall Carpet
- Windows: Insulated Windows
- Dimension: 15 x 24 sqft
- Area: 360 sqft
- Level: First
- Features: Bathroom - Full, Closet - Linen, Walk-In Closet(s), Flooring - Wall to Wall Carpet
- Dimension: 16 x 17 sqft
- Area: 272 sqft
- Level: First
- Features: Bathroom - Full, Walk-In Closet(s), Closet, Flooring - Wall to Wall Carpet
- Features: Yes
- Dimension: 12 x 14 sqft
- Area: 168 sqft
- Level: First
- Features: Bathroom - Full, Bathroom - Double Vanity/Sink, Bathroom - Tiled With Tub & Shower, Flooring - Marble, Countertops - Stone/Granite/Solid, Double Vanity
- Dimension: 5 x 8 sqft
- Area: 38 sqft
- Level: First
- Features: Bathroom - Full, Bathroom - Tiled With Tub & Shower, Flooring - Marble
- Level: First
- Features: Bathroom - Half, Flooring - Stone/Ceramic Tile
- Has cooling
- Cooling features: Central Air
- Has heating
- Heating features: Central, Forced Air
- Total structure area: 2,066 sqft
- Total living area: 2,066 sqft
- Finished above ground: 2,066 sqft
- Parking Features: Under, Deeded, Off Street
- Garage Available: Yes
- Garage Spaces: 1
- Features: Deck - Roof