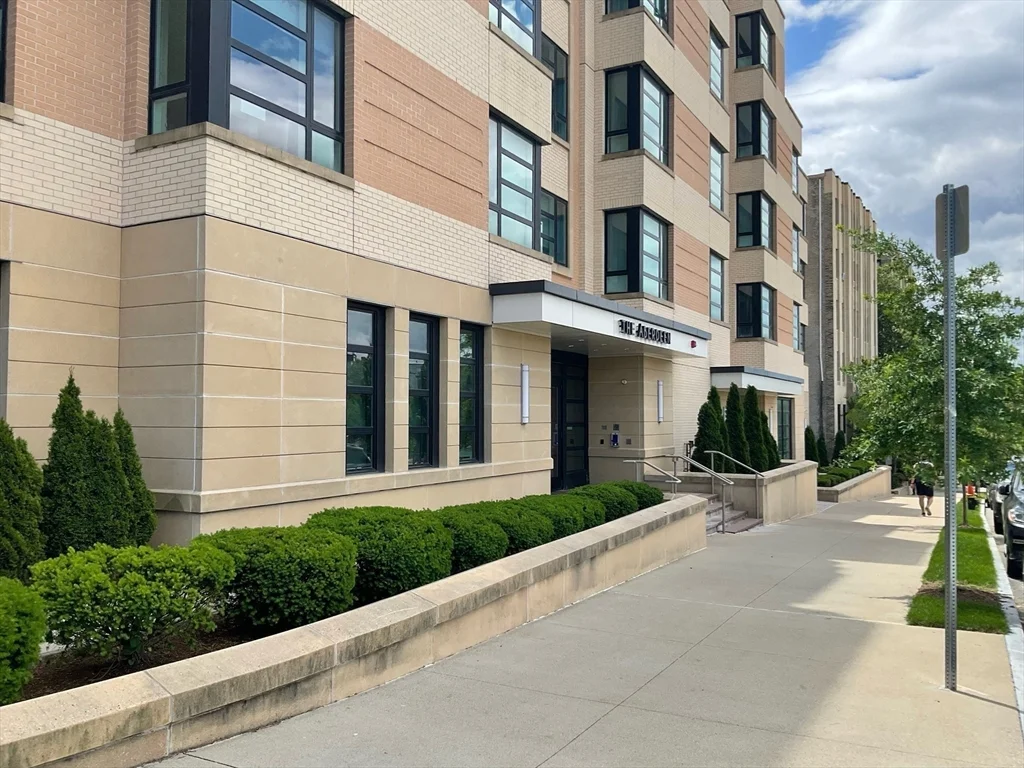
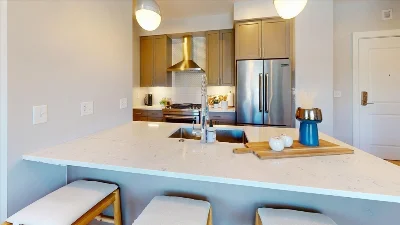
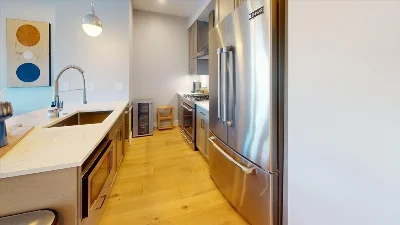
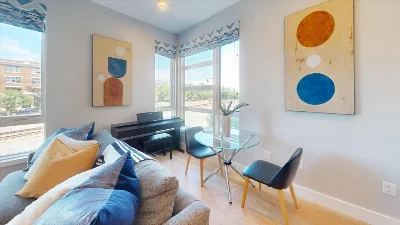
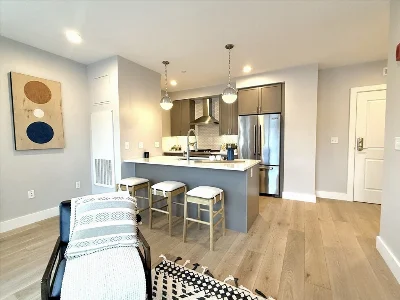
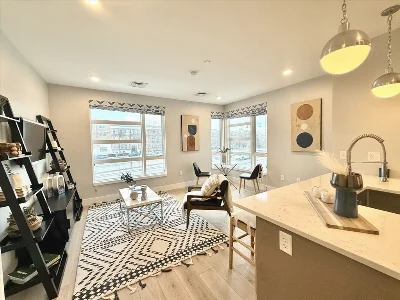
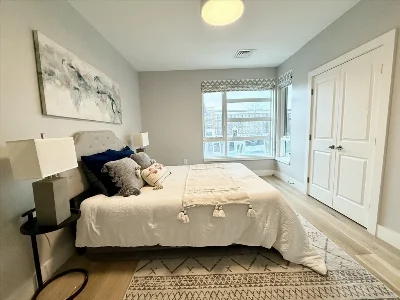
Offer accepted. Open house cancelled. Luxury Living at The Aberdeen – Welcome to this stunning 1-bedroom, 1-bathroom corner unit at The Aberdeen, one of Brighton’s most desirable residences. Built in 2018, this home features an open floor plan, hardwood floors, and abundant natural light. The gourmet kitchen boasts custom cabinetry, quartz countertops, and Jenn-Air stainless steel appliances, while the spa-inspired bathroom is finished with elegant Ann Sacks tiles. The spacious bedroom offers a generous closet, and the unit includes in-unit laundry, central HVAC, and a deeded parking space. Enjoy breathtaking views of Commonwealth Avenue and top-tier amenities: Fitness center, Resident lounge, Furnished rooftop terrace with a grill, Secured garage parking. Located just minutes from the Green Line T, Whole Foods, and Washington Square, with easy access to Downtown Boston, BU, and BC. Experience the best of city living at The Aberdeen – Welcome Home!
- Number of rooms: 2
- Bedrooms: 1
- Bathrooms: 1
- Full bathrooms: 1
- Dimension: 9 x 18 sqft
- Area: 156 sqft
- Level: Main,First
- Features: Flooring - Wood, Window(s) - Picture, Kitchen Island, Open Floorplan
- Dimension: 12 x 16 sqft
- Area: 184 sqft
- Level: Main,First
- Features: Flooring - Hardwood, Window(s) - Picture, Open Floorplan, Lighting - Overhead
- Features: N
- Features: Main Level, Electric Dryer Hookup, Washer Hookup, First Floor, In Unit
- Included: Range, Oven, Dishwasher, Disposal, Microwave, Refrigerator
- Dimension: 11 x 15 sqft
- Area: 165 sqft
- Level: Main,First
- Features: Closet, Flooring - Hardwood, Flooring - Laminate, Window(s) - Picture
- Features: Yes
- Dimension: 9 x 6 sqft
- Area: 52 sqft
- Level: Main,First
- Features: Bathroom - Full, Bathroom - Tiled With Tub & Shower, Flooring - Stone/Ceramic Tile, Countertops - Upgraded
- Flooring: Tile, Hardwood, Flooring - Hardwood
- Windows: Insulated Windows, Storm Window(s)
- Has cooling
- Cooling features: Central Air
- Has heating
- Heating features: Central
- Total structure area: 683 sqft
- Total living area: 683 sqft
- Finished above ground: 683 sqft
- Parking Features: Garage Door Opener, Deeded
- Garage Available: Yes
- Garage Spaces: 1