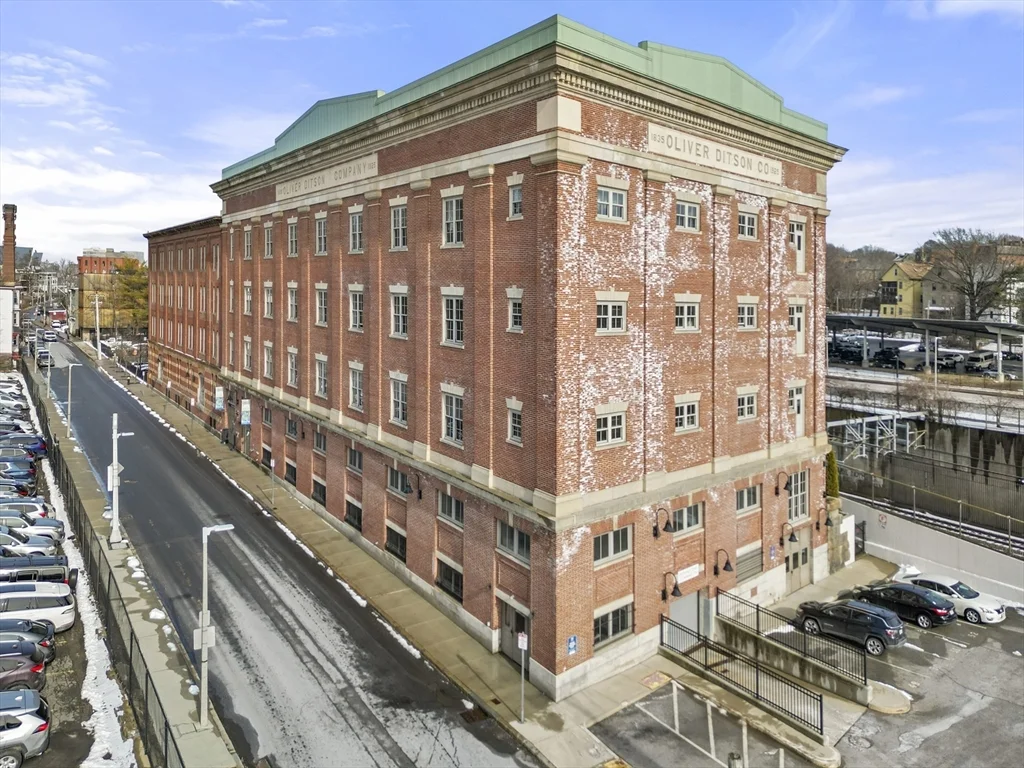
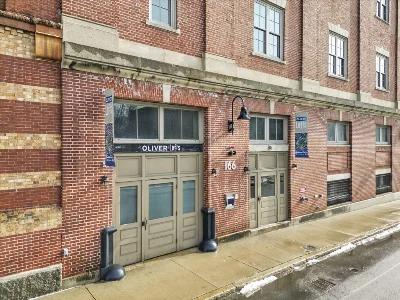
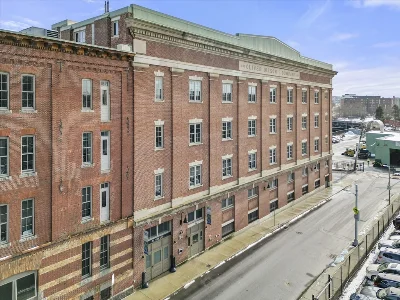
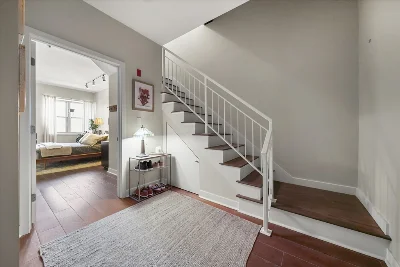
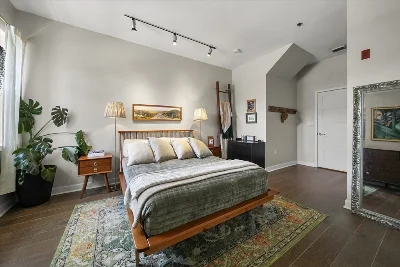
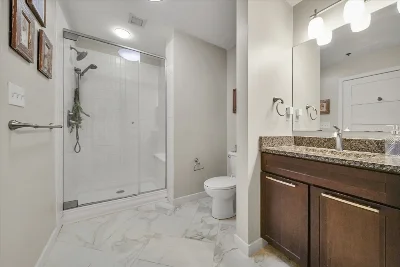
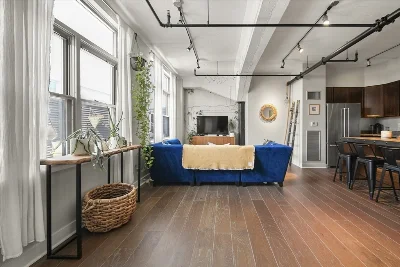
Penthouse Living at The Oliver Lofts. This two-level condo offers 1,336 sq. ft. of modern comfort in a historic LEED-certified building—once a publishing house and pickle factory! The primary suite boasts two walk-in closets, while the open-concept living + kitchen space features granite counters, hardwoods, and energy-efficient appliances. Enjoy central heat/AC, deeded garage parking (2 spots), storage unit, and a secure entry system. Not to be forgotten is the large, private deck with enough room to entertain friends. Within 1 mile you'll find Orange & Green Lines, Whole foods, GreenHaus Café, Milkweed, Yellow Door Taqueria, Lilly’s Gourmet Pasta, Mike’s Donuts and the Mission hill farmers market. Pet-friendly with professional management, bike parking, elevator and Amazon lockers, and with a walk Score of 76, a transit Score of 83, this condo is perfect for city living. Lastly, for medical professionals working in the Longwood area this location can not be beat!
- Number of rooms: 4
- Bedrooms: 2
- Bathrooms: 2
- Full bathrooms: 2
- Level: Second
- Features: Flooring - Hardwood, Countertops - Upgraded, Remodeled, Stainless Steel Appliances
- Level: Second
- Features: Flooring - Hardwood, Balcony / Deck, Exterior Access
- Features: N
- Features: First Floor, In Unit
- Included: Disposal, ENERGY STAR Qualified Refrigerator, ENERGY STAR Qualified Dryer, ENERGY STAR Qualified Dishwasher, ENERGY STAR Qualified Washer, Range
- Flooring: Tile, Engineered Hardwood
- Level: First
- Features: Bathroom - Full, Flooring - Hardwood, Closet - Double
- Level: Second
- Features: Flooring - Hardwood
- Features: Yes
- Level: First
- Features: Bathroom - Full, Flooring - Stone/Ceramic Tile
- Level: Second
- Features: Bathroom - Full, Flooring - Stone/Ceramic Tile
- Has cooling
- Cooling features: Central Air
- Has heating
- Heating features: Central
- Total structure area: 1,336 sqft
- Total living area: 1,336 sqft
- Finished above ground: 1,336 sqft
- Parking Features: Under, Garage Door Opener, Deeded, Off Street, Tandem
- Garage Available: Yes
- Garage Spaces: 2
- Features: Deck - Composite