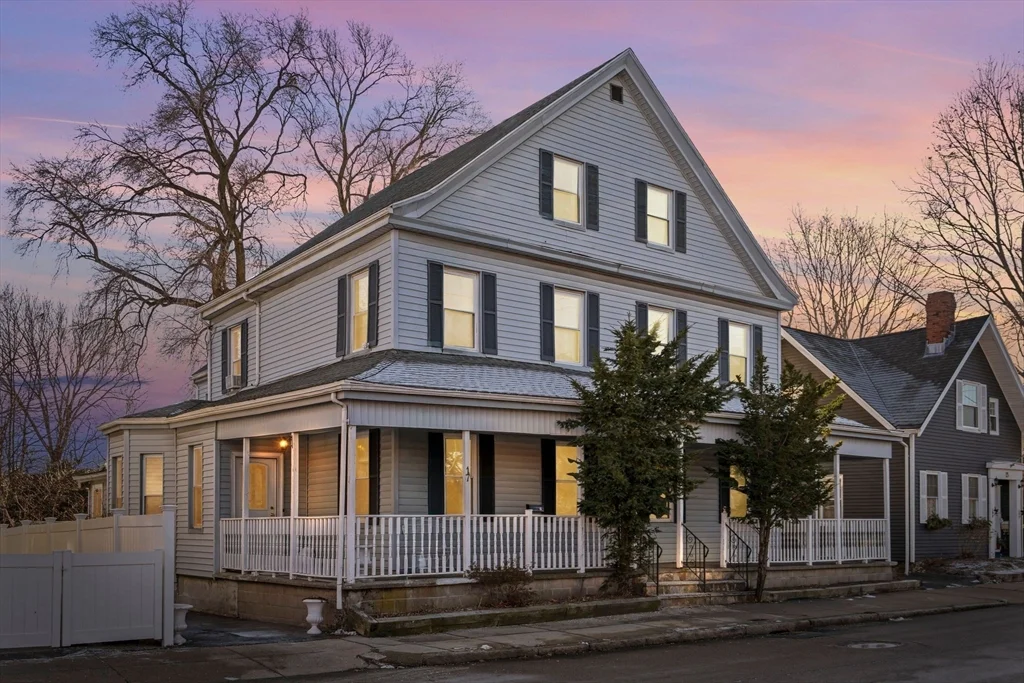
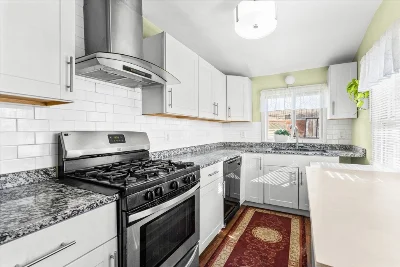
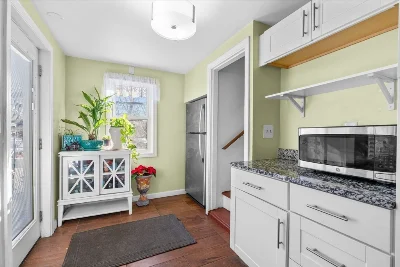
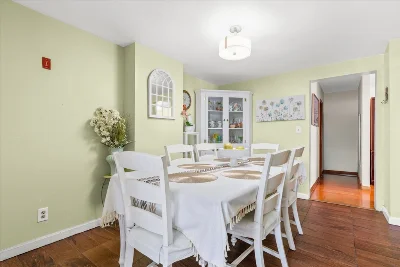
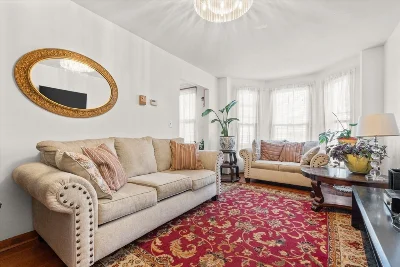
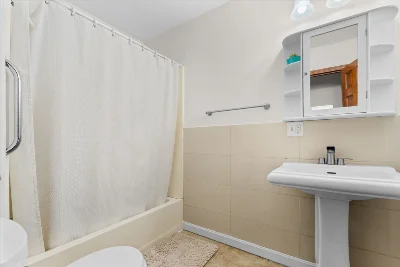
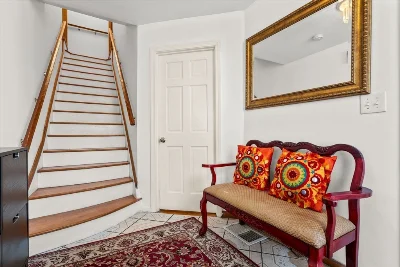
Welcome to 17 Richmond St, a beautifully maintained 5+ bedroom, 2-bath townhome with two bonus offices. Seller to offer $10,000 in closing cost assistance to the buyer! With its expansive layout and flexible room configurations, this 2,700 sq. ft. home offers ample space for those seeking room to spread out—whether for a growing household or extended family. Inside, original hardwood floors and oversized windows fill the living and dining areas with natural light, while a multi-purpose room on the first floor offers the potential for two first-floor bedrooms. A newly renovated kitchen and full bath complete the main level. Upstairs, showcases two generously sized bedrooms, a versatile office and a second full bath. The third floor features two more bedrooms, including one with an oversized walk-in closet or bonus room—ideal for added storage or a private sitting area. Outside, enjoy a charming garden, a welcoming farmer-style front porch, and a dedicated parking spot... Welcome Home!
- Number of rooms: 10
- Bedrooms: 5
- Bathrooms: 2
- Full bathrooms: 2
- Level: Second
- Features: Flooring - Hardwood, Lighting - Overhead
- Level: First
- Features: Flooring - Hardwood, Remodeled, Stainless Steel Appliances, Gas Stove, Lighting - Overhead
- Level: First
- Features: Flooring - Hardwood, Lighting - Overhead
- Level: First
- Features: Flooring - Hardwood, Lighting - Overhead
- Level: First
- Features: Flooring - Hardwood, Lighting - Overhead
- Features: Y
- Has Fireplace
- Total: 1
- Features: Electric Dryer Hookup, Washer Hookup, In Basement, In Building
- Included: Range, Dishwasher, Disposal, Refrigerator
- Flooring: Tile, Carpet, Hardwood, Flooring - Hardwood, Flooring - Wall to Wall Carpet
- Windows: Insulated Windows
- Doors: Insulated Doors
- Level: First
- Features: Walk-In Closet(s), Flooring - Hardwood, Lighting - Overhead
- Level: Second
- Features: Closet, Flooring - Hardwood, Lighting - Overhead, Crown Molding
- Level: Second
- Features: Walk-In Closet(s), Closet/Cabinets - Custom Built, Flooring - Hardwood, Lighting - Overhead
- Level: Third
- Features: Flooring - Hardwood, Lighting - Overhead
- Level: Third
- Features: Walk-In Closet(s), Flooring - Wall to Wall Carpet, Lighting - Overhead
- Features: Yes
- Level: First
- Features: Bathroom - With Tub & Shower, Flooring - Stone/Ceramic Tile
- Level: Second
- Features: Bathroom - With Tub & Shower, Countertops - Stone/Granite/Solid
- Has cooling
- Cooling features: Window Unit(s)
- Has heating
- Heating features: Forced Air, Electric Baseboard
- Total structure area: 2,700 sqft
- Total living area: 2,700 sqft
- Finished above ground: 2,700 sqft
- Total Parking Spaces: 1
- Parking Features: Off Street
- Features: Porch