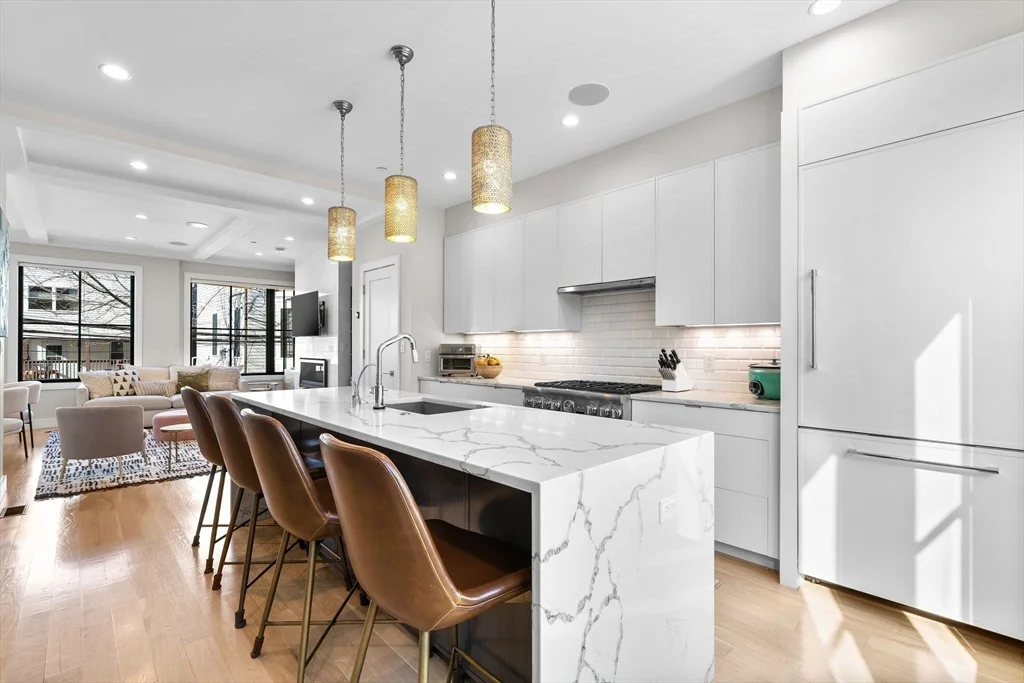
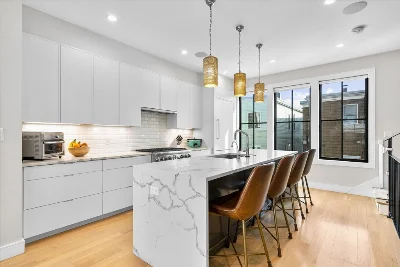
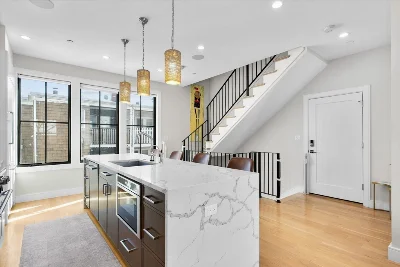
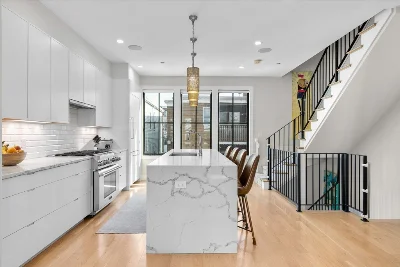
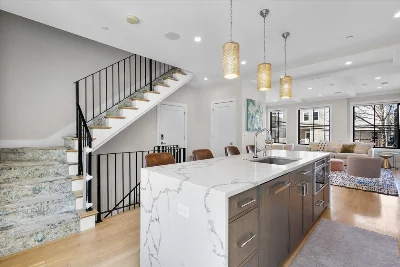
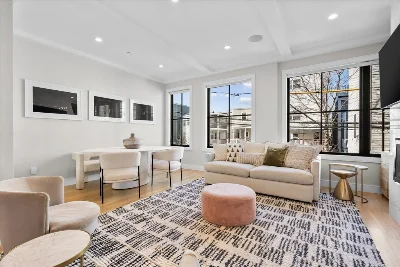
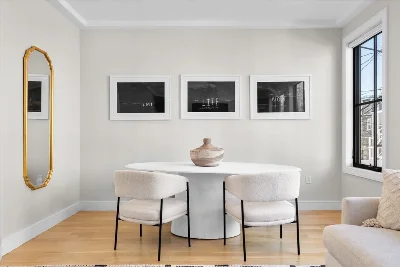
Discover the pinnacle of luxury in this exquisite 4-bed, 3.5-bath townhome. The expansive open floor plan seamlessly blends elegance with functionality, featuring sleek hardwood floors, a gas fireplace, 2 Car Garage and in-unit laundry. The gourmet kitchen is a chef's dream, equipped with high-end Thermador stainless steel appliances, quartz countertops, and stylish Restoration light fixtures. Each spacious bedroom is thoughtfully designed with ample closet space and recessed lighting, while the master suite provides a custom closet and ensuite bathroom. This luxurious bathroom boasts marble-tiled floors, a marble-topped double vanity, Brizo faucets, Restoration vanity lighting, and a walk-in shower with exquisite Brizo Litz chrome systems, creating a spa-like experience. Perfect for both entertaining and unwinding, the expertly landscaped 20x20-foot private backyard offers a serene retreat. Additionally, enjoy the breathtaking views from your own private roof deck.
- Number of rooms: 5
- Bedrooms: 4
- Bathrooms: 4
- Full bathrooms: 3
- Half bathrooms: 1
- Level: Second
- Features: Bathroom - Half, Flooring - Wood, Countertops - Stone/Granite/Solid, Cabinets - Upgraded
- Level: Main,Second
- Features: Bathroom - Half, Flooring - Hardwood, Recessed Lighting
- Features: Flooring - Hardwood, Cable Hookup, Recessed Lighting
- Has Fireplace
- Total: 1
- Features: Living Room
- Features: Third Floor
- Included: Range, Dishwasher, Microwave, Refrigerator, Freezer, Washer, Dryer
- Flooring: Tile, Marble, Hardwood
- Has cooling
- Cooling features: Central Air
- Has heating
- Heating features: Forced Air
- Level: Fourth Floor
- Features: Bathroom - Full, Flooring - Hardwood, Recessed Lighting
- Level: Third
- Features: Closet/Cabinets - Custom Built, Flooring - Hardwood, Recessed Lighting
- Level: Third
- Features: Bathroom - Full, Flooring - Hardwood, Recessed Lighting
- Level: Fourth Floor
- Features: Flooring - Hardwood, Recessed Lighting
- Level: Second
- Features: Bathroom - Half
- Level: Third
- Features: Bathroom - Full
- Level: Fourth Floor
- Features: Bathroom - Full
- Total structure area: 2,340 sqft
- Total living area: 2,340 sqft
- Finished above ground: 2,340 sqft
- Parking Features: Attached, Garage Door Opener, Off Street
- Garage Available: Yes
- Garage Spaces: 2