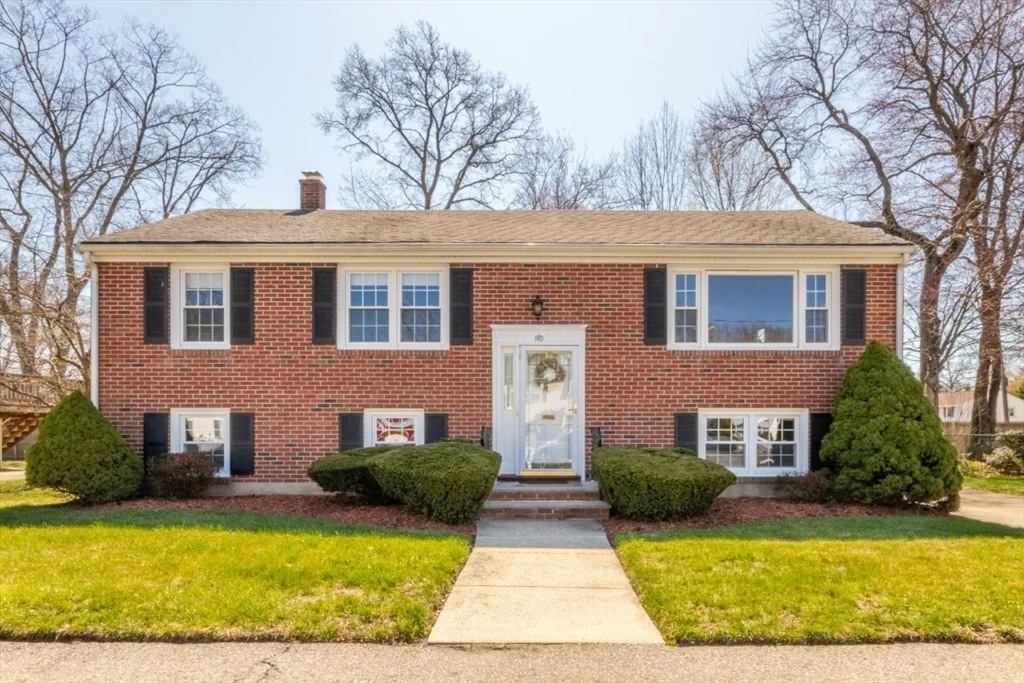
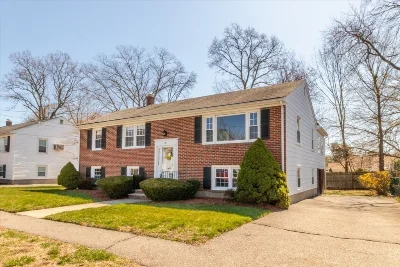
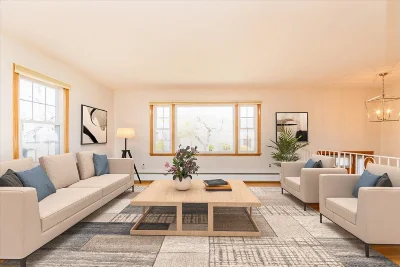
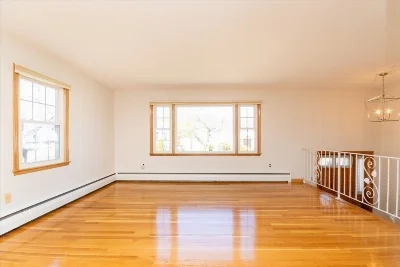
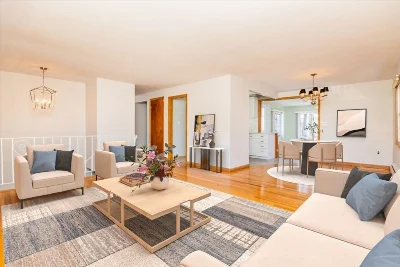
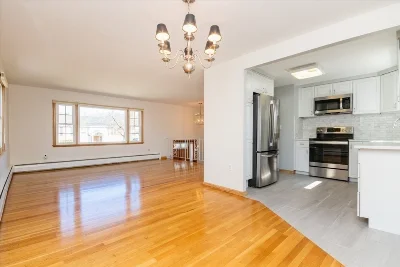

Beautifully maintained & move-in ready, this spacious raised ranch home offers versatility, comfort & style. The upper level features an open floor plan with a sun-filled living room, dining area & generous family room with access to the deck—perfect for everyday living & entertaining. The 2023-kitchen updated with stainless steel appliances, quartz countertops & a marble backsplash. The flexible lower level includes a second kitchen, half bath, additional bedroom & living space—ideal for an in-law suite, au pair, home office or media room. Partially fenced yard. Improvements in recent years include: water heater, exterior paint, gutters and gutter guards, toilets replaced, new vanity installed, interior paint and updated lighting to main living area. Roof approximately 9 years old, boiler 2002 with recent updated piping and service. Conveniently located near the bus line, shopping, parks & major highways. Open House Saturday and Sunday 1130am-1pm
- Number of rooms: 8
- Bedrooms: 3
- Bathrooms: 2
- Full bathrooms: 1
- Half bathrooms: 1
- Dimension: 10 x 10 sqft
- Area: 100 sqft
- Level: First
- Features: Flooring - Stone/Ceramic Tile, Countertops - Stone/Granite/Solid
- Dimension: 10 x 10 sqft
- Area: 100 sqft
- Level: First
- Features: Flooring - Hardwood
- Dimension: 13 x 18 sqft
- Area: 234 sqft
- Level: First
- Features: Flooring - Hardwood, Window(s) - Picture
- Dimension: 12 x 13 sqft
- Area: 156 sqft
- Level: First
- Features: Ceiling Fan(s), Flooring - Stone/Ceramic Tile, Balcony / Deck, Balcony - Exterior
- Features: Full, Finished, Walk-Out Access, Interior Entry
- Features: Dryer Hookup - Gas, In Basement
- Included: Gas Water Heater, Range, Microwave, ENERGY STAR Qualified Refrigerator, ENERGY STAR Qualified Dishwasher, Second Dishwasher, Gas Cooktop
- Dimension: 10 x 14 sqft
- Area: 140 sqft
- Level: First
- Features: Flooring - Hardwood
- Dimension: 11 x 14 sqft
- Area: 154 sqft
- Level: First
- Features: Flooring - Hardwood
- Dimension: 9 x 10 sqft
- Area: 90 sqft
- Level: First
- Features: Flooring - Hardwood
- Level: First
- Features: Bathroom - Full, Flooring - Stone/Ceramic Tile
- Level: Basement
- Features: Bathroom - Half
- Flooring: Wood, Tile, Laminate, Flooring - Wall to Wall Carpet, Flooring - Vinyl
- Windows: Insulated Windows, Storm Window(s)
- Cooling features: None
- Has heating
- Heating features: Baseboard
- Total structure area: 1,894 sqft
- Total living area: 1,894 sqft
- Finished above ground: 1,894 sqft
- Total Parking Spaces: 2
- Parking Features: Paved Drive, Off Street, Tandem
- Uncovered Parking: Yes
- Features: Deck