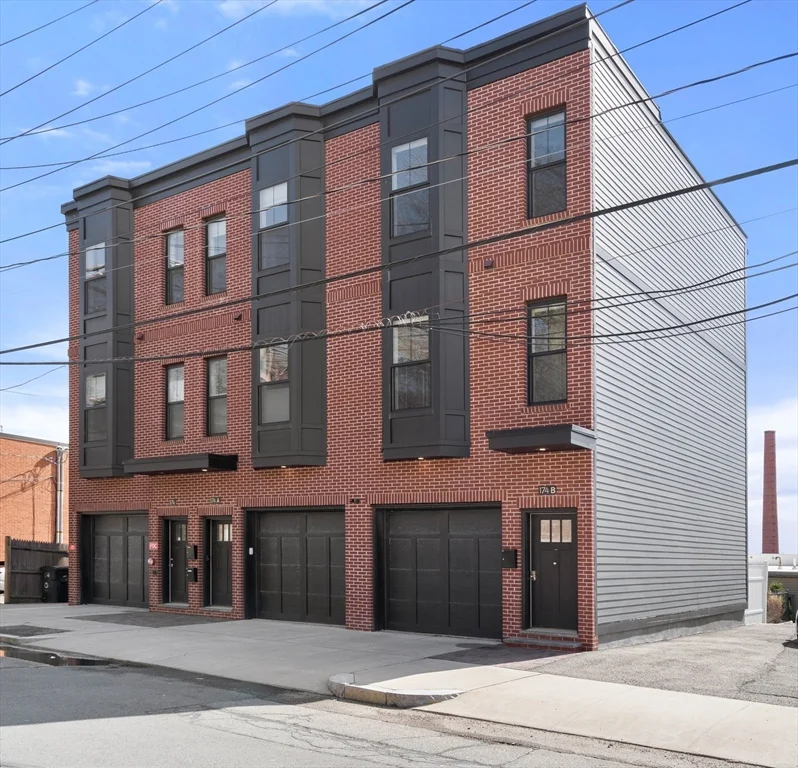
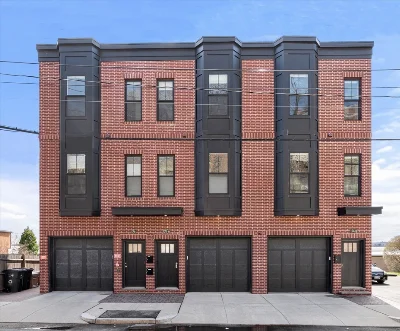
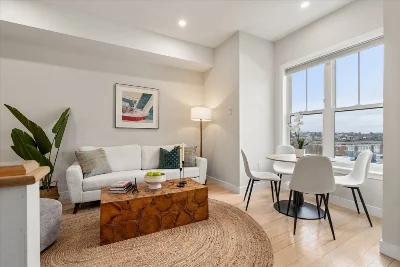
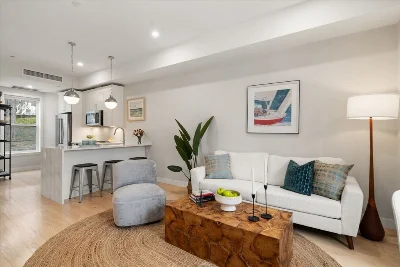
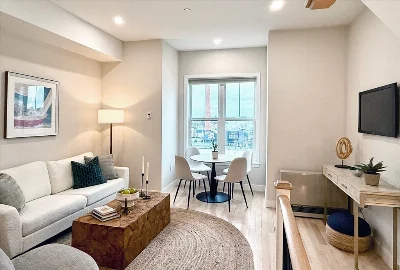
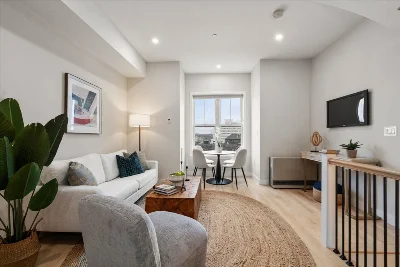
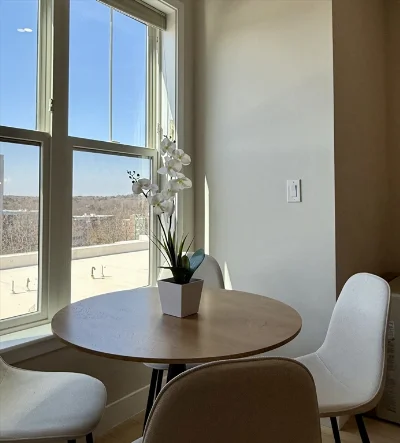
OUTSTANDING VALUE ON MISSION HILL! This 5 yr. young, STYLISH AND MODERN TOWNHOUSE is in IMPECCABLE CONDITION and has all of today's amenities including OUTDOOR SPACE and a PRIVATE, HEATED GARAGE! As you enter (either from the front door or via the attached garage) and head to the second floor, what awaits you is a fabulous, OPEN FLOOR PLAN with amazing light and views! Features include high ceilings, recessed lighting, bleached oak hardwood floors, and a versatile layout. Use the nook for a dining area or an office, place a dinette set near the breakfast bar...so many options! The kitchen includes SS appliances, quartz counters & breakfast bar! The designer staircase leads to two good size bedrooms and a tiled full bath with a skylight and shower niche. A mudroom/storage closet off the garage, & a separate laundry and storage room that leads to a Patio & Garden Area complete this urban, hip dwelling. Conveniently located to MED. AREA, restaurants, “T” and shops. DON'T MISS THIS ONE!!
- Number of rooms: 5
- Bedrooms: 2
- Bathrooms: 2
- Full bathrooms: 1
- Half bathrooms: 1
- Dimension: 14 x 11 sqft
- Area: 148 sqft
- Level: Main,Second
- Features: Flooring - Hardwood, Dining Area, Countertops - Stone/Granite/Solid, Breakfast Bar / Nook, Open Floorplan, Recessed Lighting, Stainless Steel Appliances
- Level: Second
- Dimension: 18 x 14 sqft
- Area: 253 sqft
- Level: Second
- Features: Flooring - Hardwood, Window(s) - Bay/Bow/Box, Cable Hookup, High Speed Internet Hookup, Open Floorplan, Recessed Lighting
- Features: N
- Features: First Floor
- Included: Range, Dishwasher, Disposal, Microwave, Refrigerator, Freezer, Washer, Dryer
- Flooring: Tile, Hardwood
- Dimension: 12 x 14 sqft
- Area: 166 sqft
- Level: Third
- Features: Closet, Flooring - Hardwood, Window(s) - Bay/Bow/Box, Lighting - Overhead
- Dimension: 14 x 14 sqft
- Area: 189 sqft
- Features: Closet, Flooring - Hardwood, Window(s) - Bay/Bow/Box, Recessed Lighting, Lighting - Sconce
- Features: No
- Level: Second
- Features: Bathroom - Half, Flooring - Stone/Ceramic Tile
- Dimension: 5 x 7 sqft
- Area: 38 sqft
- Level: Third
- Features: Bathroom - Full, Bathroom - Tiled With Tub & Shower, Skylight, Vaulted Ceiling(s), Flooring - Stone/Ceramic Tile
- Has cooling
- Cooling features: Heat Pump, Individual, Unit Control
- Has heating
- Heating features: Heat Pump, Natural Gas, Electric, Individual, Unit Control
- Total structure area: 1,128 sqft
- Total living area: 1,128 sqft
- Finished above ground: 1,128 sqft
- Parking Features: Attached, Garage Door Opener, Heated Garage, Storage, Deeded
- Garage Available: Yes
- Garage Spaces: 1
- Features: Patio, Garden