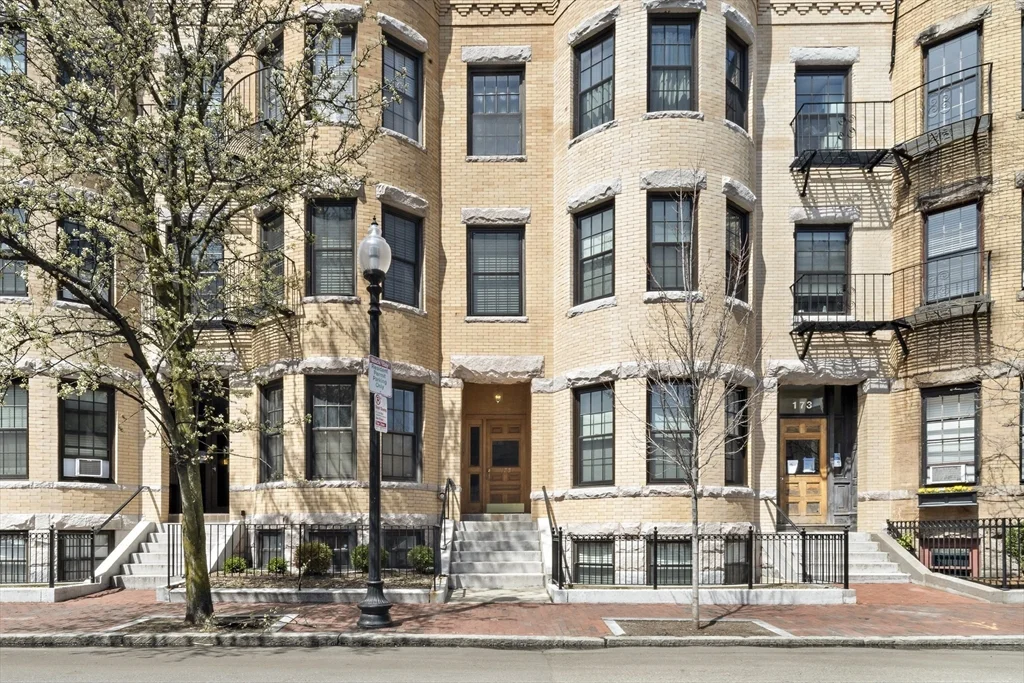
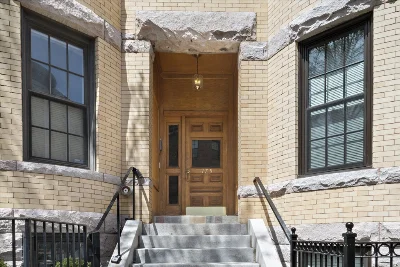
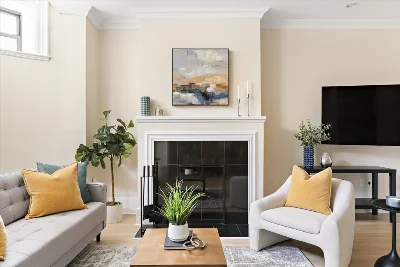
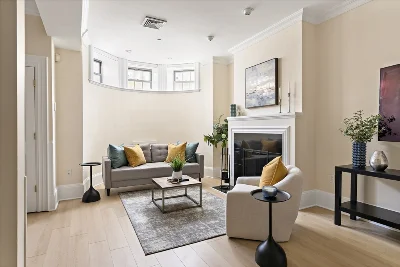
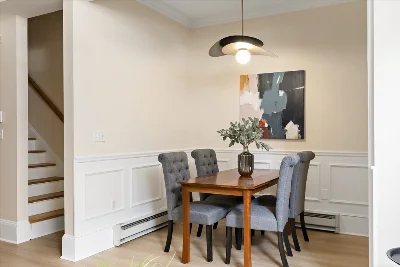
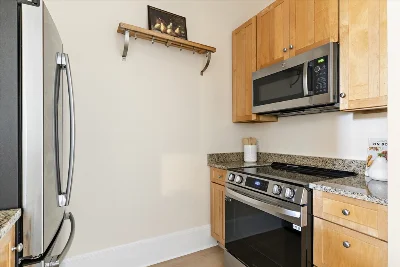
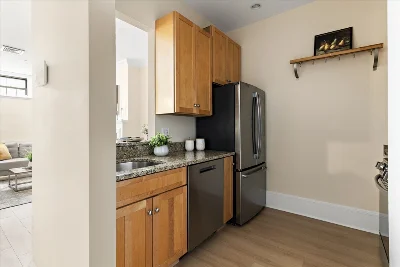
Welcome to your stylish Back Bay home featuring 2 bedrooms, 1.5 bathrooms and 914 sq.ft. of thoughtfully designed living space. Step inside this garden-level unit to discover a beautifully renovated galley kitchen with granite counters and stainless steel appliances, high ceilings, and an open-concept living and dining area complete with a fireplace. The south-facing living room gets plenty of natural light, creating a warm and inviting atmosphere in this floor-through unit. Boasting a range of amenities, highlights include an exclusive outdoor patio, a washer/dryer, central air conditioning, and two spacious bedrooms, including a primary en-suite. This ideal location on St. Botolph Street provides easy access to the heart of Back Bay and is just around the corner from the Prudential Center, Southwest Corridor and Back Bay Station -- a prime location for dining, shopping and conveniences of the Back Bay/South End.
- Number of rooms: 4
- Bedrooms: 2
- Bathrooms: 2
- Full bathrooms: 1
- Half bathrooms: 1
- Dimension: 11 x 9 sqft
- Area: 98 sqft
- Level: First
- Dimension: 7 x 10 sqft
- Area: 73 sqft
- Level: First
- Dimension: 11 x 18 sqft
- Area: 193 sqft
- Level: First
- Features: N
- Has Fireplace
- Total: 1
- Features: In Unit
- Included: Range, Dishwasher, Disposal, Microwave, Refrigerator, Freezer, Washer, Dryer
- Dimension: 12 x 19 sqft
- Area: 227 sqft
- Level: First
- Dimension: 8 x 11 sqft
- Area: 85 sqft
- Level: First
- Features: Yes
- Dimension: 7 x 5 sqft
- Area: 33 sqft
- Level: First
- Dimension: 7 x 10 sqft
- Area: 66 sqft
- Level: First
- Flooring: Tile, Vinyl
- Windows: Insulated Windows
- Doors: Storm Door(s)
- Has cooling
- Cooling features: Central Air
- Has heating
- Heating features: Forced Air, Electric
- Total structure area: 914 sqft
- Total living area: 914 sqft
- Finished above ground: 914 sqft
- Parking Features: On Street
- Uncovered Parking: Yes
- Features: Patio