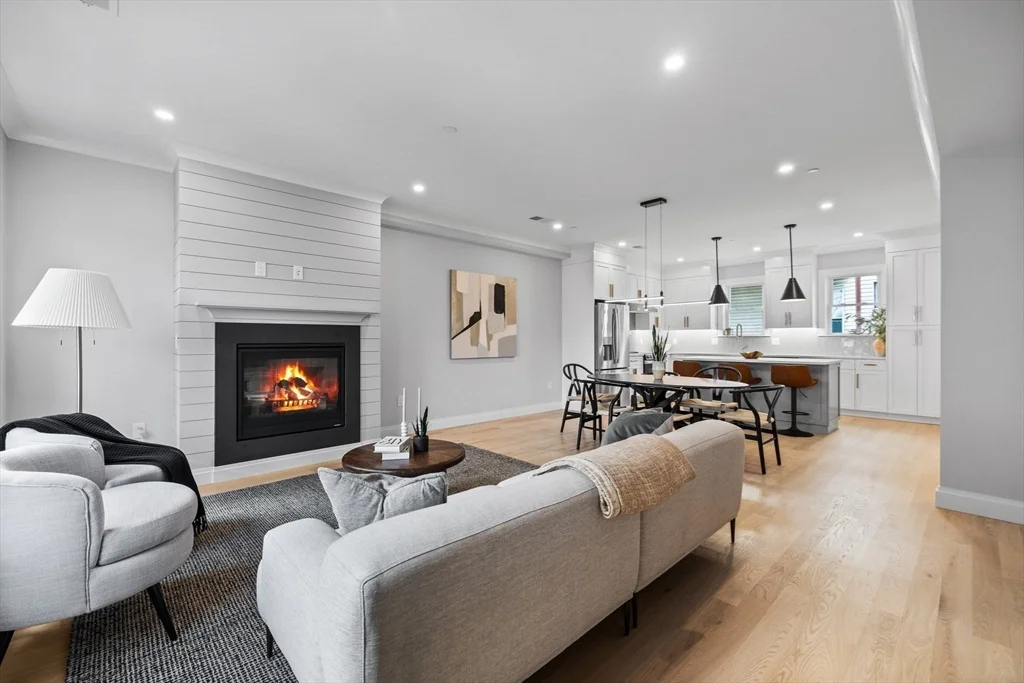
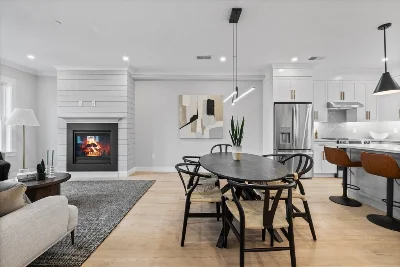
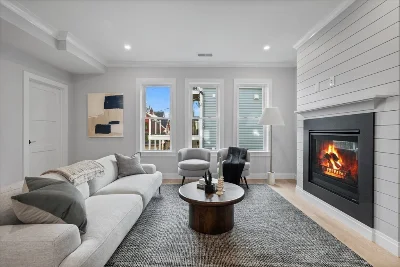
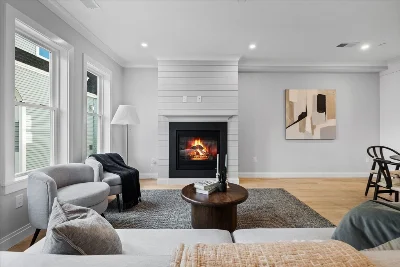
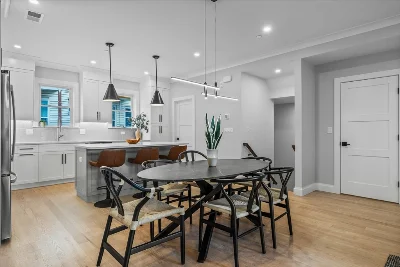
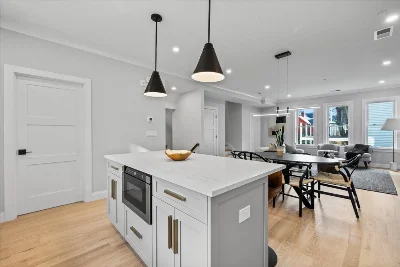
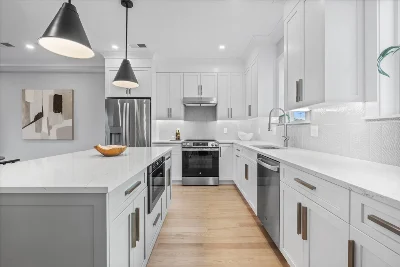
Enjoy the single family feel of this centrally located, 3 bedroom, 2.5 bath, new construction townhouse which gives the perfect blend of style, functionality, and convenience. This unit offers a thoughtfully designed floor plan, tailored for everyday living and entertaining. The main level features a cozy living room with a gas fireplace and custom woodwork, a spacious dining area, a chef’s kitchen with a center island, a half bath, and a dedicated laundry room. Upstairs, you’ll find three generously sized bedrooms, including a luxurious primary suite with a spa like bathroom and a walk-in closet. Additional highlights include a two car garage, meticulous craftsmanship, private outdoor space and high end finishes throughout. Just steps from Stony Brook Station on the Orange Line, this home offers seamless access to downtown and is within walking distance of JP’s vibrant Brewery Complex with its restaurants, cafes and more!
- Number of rooms: 6
- Bedrooms: 3
- Bathrooms: 3
- Full bathrooms: 2
- Half bathrooms: 1
- Level: First
- Features: Bathroom - Half, Flooring - Hardwood, Dining Area, Countertops - Stone/Granite/Solid, Recessed Lighting
- Level: First
- Features: Flooring - Hardwood, Recessed Lighting
- Level: First
- Features: Flooring - Hardwood, Open Floorplan, Recessed Lighting
- Has Fireplace
- Total: 1
- Features: Living Room
- Features: First Floor
- Included: Gas Water Heater, Range, Dishwasher, Disposal, Microwave, Refrigerator
- Flooring: Tile, Hardwood
- Level: Second
- Features: Bathroom - Full, Bathroom - Double Vanity/Sink, Walk-In Closet(s), Closet/Cabinets - Custom Built, Flooring - Hardwood, Flooring - Stone/Ceramic Tile, Recessed Lighting
- Level: Second
- Features: Closet, Flooring - Hardwood, Recessed Lighting
- Level: Second
- Features: Closet, Flooring - Hardwood, Recessed Lighting
- Level: First
- Features: Bathroom - Half
- Level: Second
- Features: Bathroom - Double Vanity/Sink, Bathroom - Tiled With Shower Stall, Flooring - Stone/Ceramic Tile
- Level: Second
- Features: Bathroom - Full, Bathroom - Tiled With Tub & Shower, Flooring - Stone/Ceramic Tile
- Has cooling
- Cooling features: Central Air
- Has heating
- Heating features: Forced Air
- Total structure area: 1,495 sqft
- Total living area: 1,495 sqft
- Finished above ground: 1,495 sqft
- Garage Available: Yes
- Garage Spaces: 2