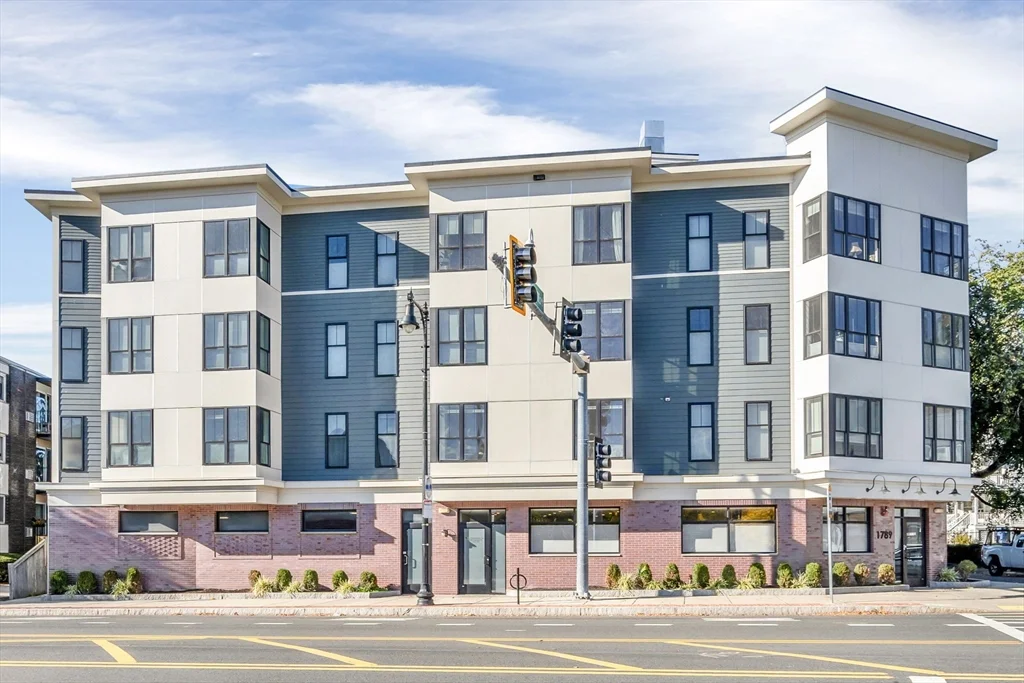
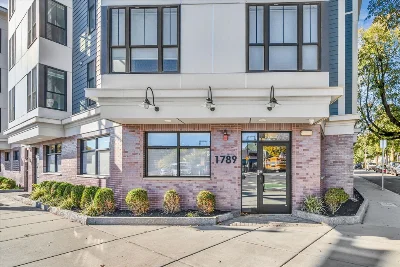
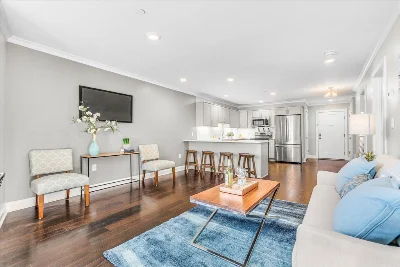
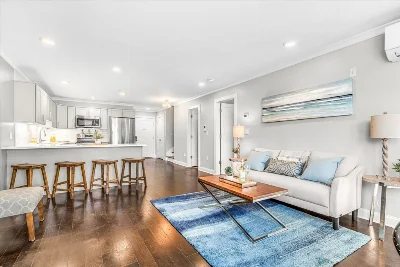
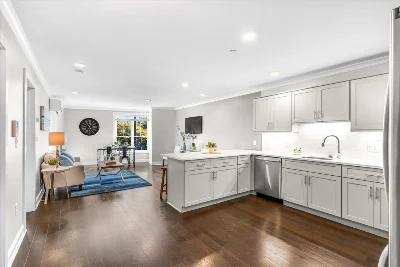
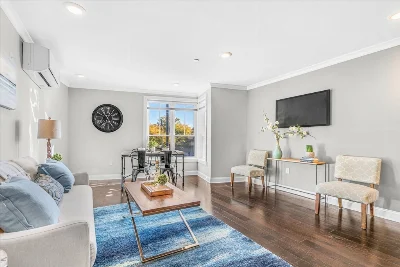
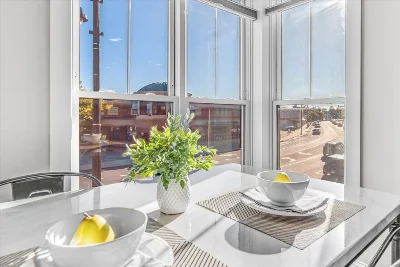
Welcome to the residences at 1789 Centre! This modern, newer construction townhome style condo features 2 bedrooms and 2 baths, complete with garage parking in the heart of West Roxbury. Step into an open floor plan and a chef-inspired kitchen boasting stunning finishes, a GE appliance package, custom cabinets, Carrara white quartz countertops with an island, and a beautiful backsplash. Enjoy the convenience of an elevator, indoor bike storage, and a spacious roof deck perfect for relaxation. The energy-efficient systems and in-unit washer and dryer add to the appeal. With easy access to the commuter rail downtown, Roche Bros Supermarket, Starbucks, and a variety of shops and dining options, this home offers both comfort and convenience. Don't miss out on this incredible opportunity!
- Number of rooms: 5
- Bedrooms: 2
- Bathrooms: 2
- Full bathrooms: 2
- Dimension: 12 x 14 sqft
- Area: 168 sqft
- Level: First
- Features: Flooring - Wood
- Dimension: 17 x 14 sqft
- Area: 238 sqft
- Level: First
- Features: Flooring - Wood
- Dimension: 17 x 14 sqft
- Area: 238 sqft
- Level: First
- Features: Flooring - Wood
- Features: N
- Features: Flooring - Stone/Ceramic Tile, First Floor, In Unit, Electric Dryer Hookup
- Included: Range, Dishwasher, Disposal, Microwave, Washer, Dryer, ENERGY STAR Qualified Dryer, ENERGY STAR Qualified Dishwasher, Oven
- Flooring: Wood
- Windows: Insulated Windows
- Dimension: 23 x 12 sqft
- Area: 276 sqft
- Level: Second
- Features: Flooring - Wood
- Dimension: 22 x 10 sqft
- Area: 220 sqft
- Level: First
- Features: Flooring - Wood
- Features: Yes
- Dimension: 6 x 8 sqft
- Area: 48 sqft
- Level: First
- Features: Flooring - Stone/Ceramic Tile
- Dimension: 4 x 10 sqft
- Area: 40 sqft
- Level: Second
- Features: Flooring - Stone/Ceramic Tile
- Has cooling
- Cooling features: Ductless
- Has heating
- Heating features: Ductless
- Total structure area: 1,295 sqft
- Total living area: 1,295 sqft
- Finished above ground: 1,295 sqft
- Parking Features: Under, Garage Door Opener, Deeded
- Garage Available: Yes
- Garage Spaces: 1
- Features: Deck - Roof