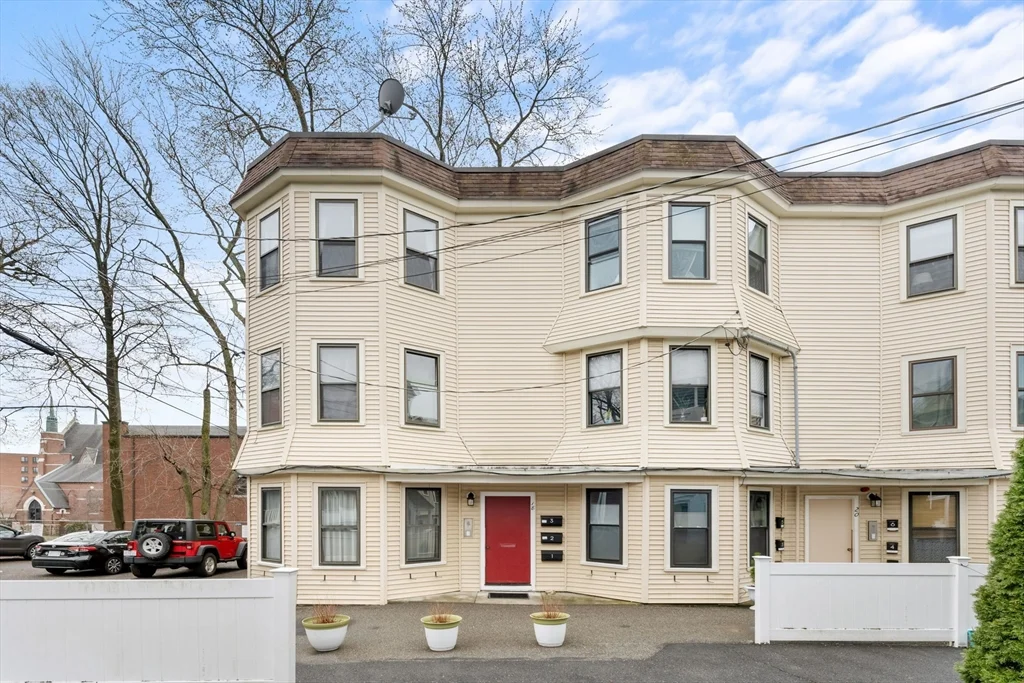
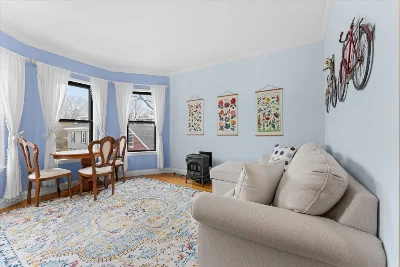
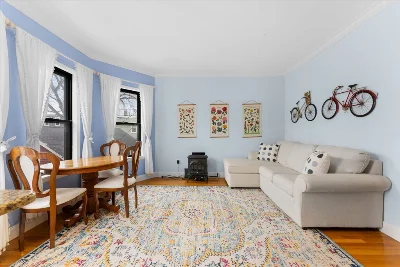
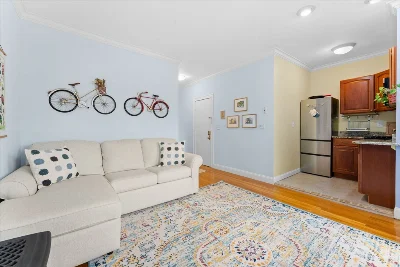
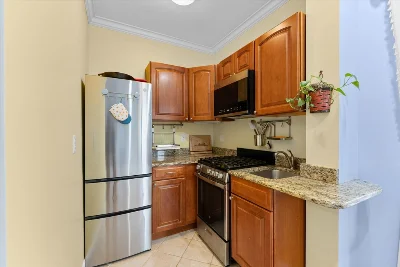
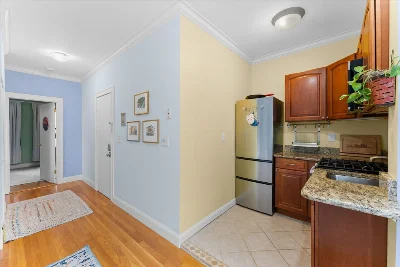
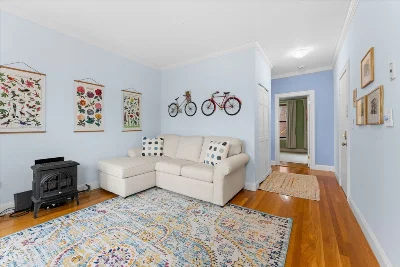
Sun-filled top-floor 1-bedroom condo in a prime Jamaica Plain location! Nestled on a quiet side street, this thoughtfully updated home offers an efficient layout with no wasted space and plenty of charm. The kitchen boasts maple cabinetry, granite countertops, and newer stainless steel appliances, opening to a bright living area with a bay window—perfect for living and dining. The spacious bedroom easily fits a queen or king-size bed and includes generous closet space. Additional features include hardwood floors throughout, recessed lighting, basement storage, rooftop access, In-Unit Washer, and common dryer. Enjoy easy access to neighborhood favorites—restaurants, shops, the Arnold Arboretum, and public transportation—all just steps away. A must-see in the heart of JP. OH 4/24 530-630, 4/26 11-1230, 4/27 11-1230. Offers Due 4/29 at Noon.
- Number of rooms: 3
- Bedrooms: 1
- Bathrooms: 1
- Full bathrooms: 1
- Dimension: 6 x 6 sqft
- Area: 36 sqft
- Level: Third
- Features: Flooring - Stone/Ceramic Tile
- Level: Third
- Dimension: 12 x 22 sqft
- Area: 258 sqft
- Level: Third
- Features: Flooring - Hardwood, Open Floorplan
- Level: Third
- Features: N
- Features: Common Area, In Unit
- Dimension: 17 x 13 sqft
- Area: 221 sqft
- Level: Third
- Features: Closet, Flooring - Hardwood, Balcony - Exterior
- Dimension: 5 x 8 sqft
- Area: 38 sqft
- Level: Third
- Features: Bathroom - Full, Flooring - Stone/Ceramic Tile
- Included: Range, Microwave, Refrigerator, Washer
- Flooring: Wood, Tile
- Has cooling
- Cooling features: Window Unit(s)
- Has heating
- Heating features: Natural Gas
- Total structure area: 530 sqft
- Total living area: 530 sqft
- Finished above ground: 530 sqft