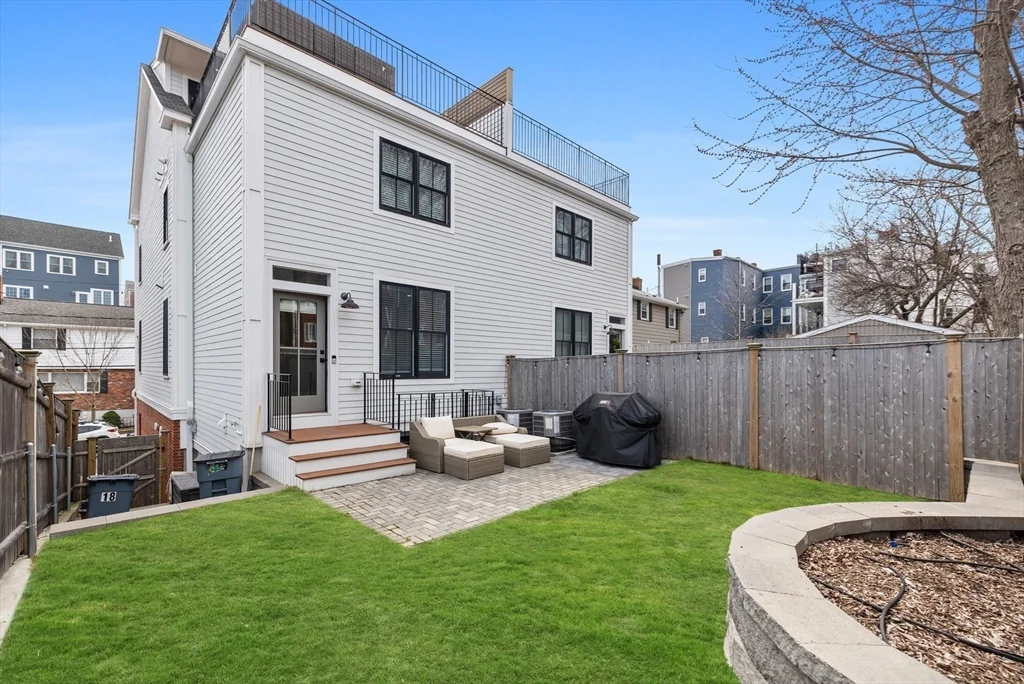
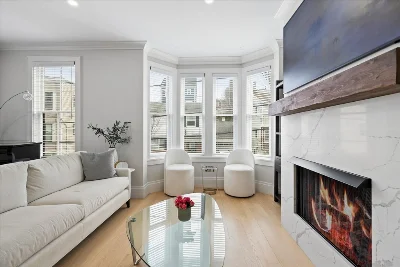
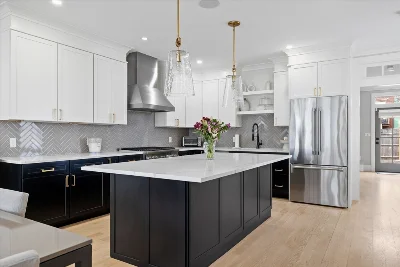
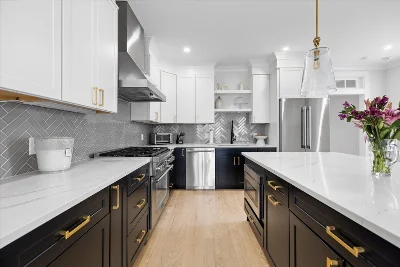
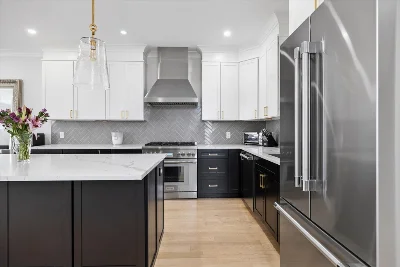
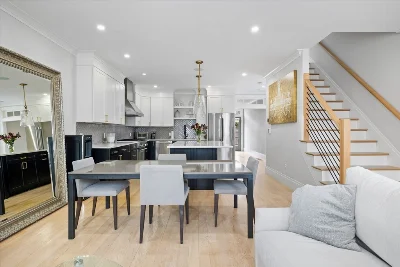
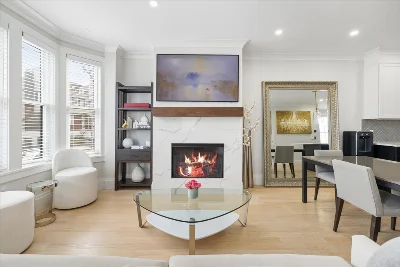
Discover the best of Charlestown living at 18 Chappie Street. This spectacular, modern 4 level townhouse, built in 2022, offers a spacious layout designed to fulfill every buyer’s dream, with high-end finishes that are sure to impress. Spanning over 2,600 sq. ft., this home features 4 bedrooms and 3.5 bathrooms, along with TWO private outdoor spaces - a roof deck off the primary suite with stunning city views and a fenced-in backyard with a patio and green space. Soaring ceilings and expansive windows bathe the interior in natural light, creating a warm and inviting atmosphere. The chef’s kitchen is outfitted with top-of-the-line Thermador + Bosch appliances, custom cabinetry, and a seamless flow into the family room. Completing this home to ensure it checks all the boxes is the large attached garage that comfortably accommodates 2 SUV-sized vehicles in a tandem space. 18 Chappie is truly the charming and turnkey residence you’ve been waiting for, just move-in and enjoy!
- Number of rooms: 10
- Bedrooms: 4
- Bathrooms: 4
- Full bathrooms: 3
- Half bathrooms: 1
- Level: Second
- Level: Second
- Level: Second
- Level: Second
- Finished Area: 437 sqft
- Features: Full, Finished, Garage Access
- Has Fireplace
- Total: 1
- Features: Third Floor
- Included: Gas Water Heater, Tankless Water Heater, Range, Dishwasher, Disposal, Microwave, Refrigerator, Washer, Dryer, Range Hood
- Flooring: Tile, Hardwood
- Windows: Insulated Windows
- Level: Fourth Floor
- Level: Third
- Level: Third
- Level: First
- Features: Yes
- Level: Basement
- Level: Third
- Level: Second
- Has cooling
- Cooling features: Central Air
- Has heating
- Heating features: Forced Air, Natural Gas
- Total structure area: 2,651 sqft
- Total living area: 2,651 sqft
- Finished above ground: 2,214 sqft
- Finished below ground: 437 sqft
- Parking Features: Detached, Under, Tandem
- Garage Available: Yes
- Garage Spaces: 2
- Features: Deck - Roof, Deck - Composite, Patio - Enclosed, City View(s), Stone Wall