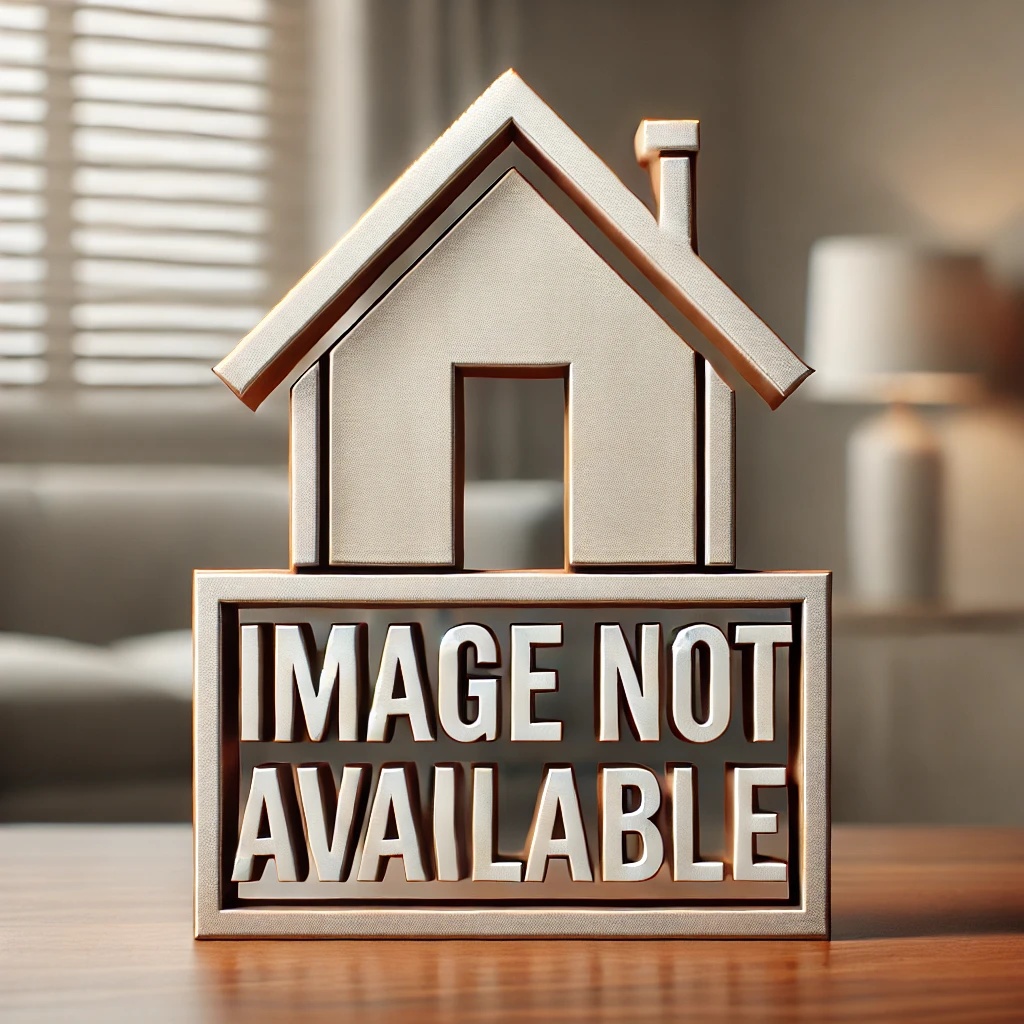
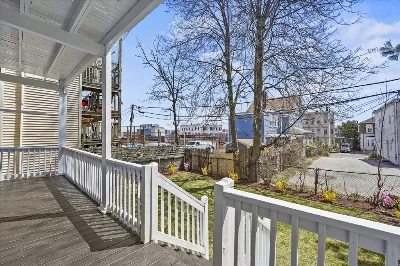
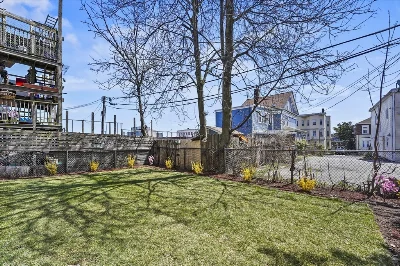
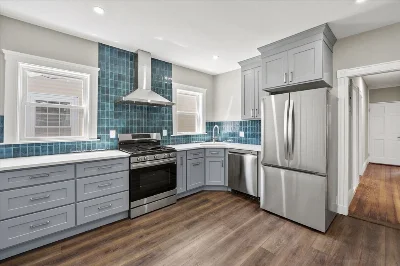
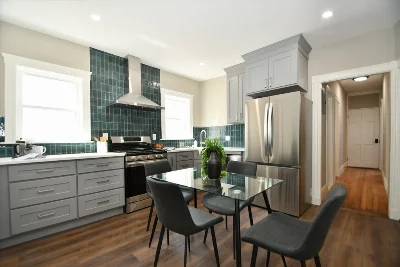
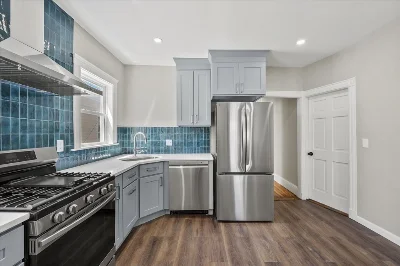
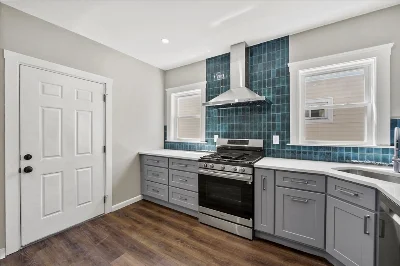
Embrace style & comfort w/ this beautifully renovated 3-bed, 1-bath condo that effortlessly blends classic charm w/ modern flair. Perfectly positioned just minutes from Route 93 & the Franklin Park Zoo, this home offers unbeatable convenience in a vibrant neighborhood setting. Inside, gleaming HW floors lead you through a sunlit LR, where 3 oversized windows fill the space with natural light and a welcoming vibe. The kitchen is a true showstopper — designed to impress w/ sleek stone countertops, custom cabinetry & high-end SS appliances. Each of the 3 bedrooms offers a peaceful retreat, while the updated bathroom boasts clean, contemporary finishes for a spa-like feel. Enjoy the added luxury of in-unit laundry & your own private balcony — the ideal spot to savor your morning coffee or wind down after a long day. Move-in ready & packed w/ thoughtful upgrades, this exceptional home is a rare find in one of the area’s most desirable locations! Close to Savin Hill & Fields Corner T Stops!
- Number of rooms: 5
- Bedrooms: 3
- Bathrooms: 1
- Full bathrooms: 1
- Dimension: 13 x 13 sqft
- Area: 169 sqft
- Level: First
- Features: Flooring - Vinyl, Countertops - Stone/Granite/Solid, Countertops - Upgraded, Dryer Hookup - Electric, Exterior Access, Recessed Lighting, Stainless Steel Appliances, Washer Hookup, Gas Stove
- Dimension: 15 x 11 sqft
- Area: 165 sqft
- Level: First
- Features: Ceiling Fan(s), Flooring - Hardwood, Window(s) - Bay/Bow/Box
- Features: Y
- Features: Electric Dryer Hookup, Washer Hookup, First Floor, In Unit
- Included: Range, Dishwasher, Disposal, Refrigerator, Washer, Dryer
- Flooring: Tile, Vinyl, Hardwood
- Windows: Insulated Windows
- Doors: Insulated Doors
- Dimension: 13 x 13 sqft
- Area: 169 sqft
- Level: First
- Features: Ceiling Fan(s), Closet, Flooring - Hardwood
- Dimension: 10 x 8 sqft
- Area: 80 sqft
- Level: First
- Features: Ceiling Fan(s), Walk-In Closet(s), Flooring - Hardwood
- Dimension: 15 x 10 sqft
- Area: 150 sqft
- Level: First
- Features: Ceiling Fan(s), Closet, Flooring - Hardwood
- Features: No
- Dimension: 5 x 8 sqft
- Area: 40 sqft
- Level: First
- Features: Bathroom - Full, Flooring - Stone/Ceramic Tile, Countertops - Stone/Granite/Solid, Recessed Lighting
- Has cooling
- Cooling features: Window Unit(s)
- Has heating
- Heating features: Forced Air, Natural Gas
- Total structure area: 932 sqft
- Total living area: 932 sqft
- Finished above ground: 932 sqft
- Parking Features: On Street
- Uncovered Parking: Yes
- Features: Porch, Deck - Wood, Covered Patio/Deck, Fenced Yard, Rain Gutters