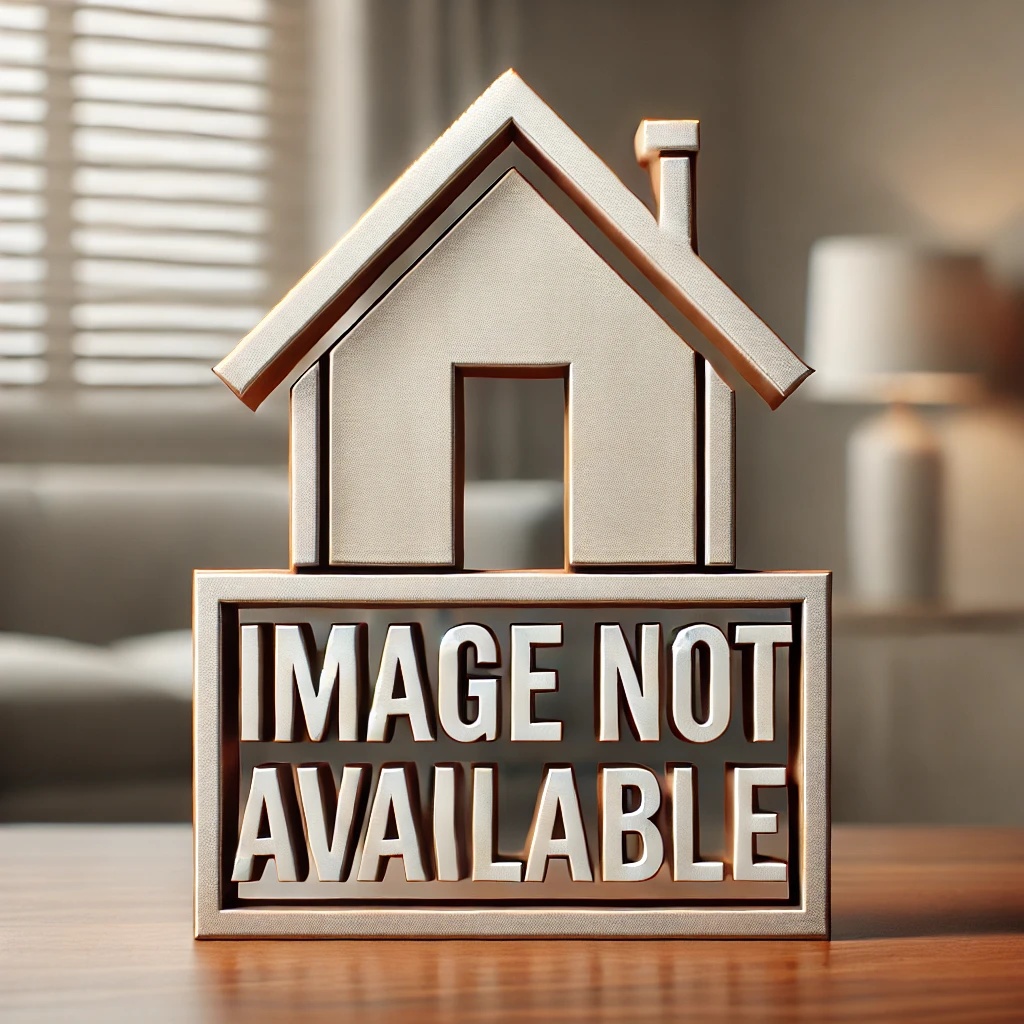
Welcome to your dream home in the heart of South End’s coveted Eight Streets neighborhood, a true A+ location! This open-concept new construction parlor triplex boasts abundant natural light with southwestern exposure. The parlor level has a beautifully designed kitchen, dining, + living space featuring elegant herringbone floors. Floor-to-ceiling custom glass doors flood the space with sunlight + open to a walkout deck. The gourmet kitchen, crafted w/ custom maple cabinetry, Calacatta quartz countertops ensures style + functionality. The primary suite has floor-to-ceiling windows, spa-like marble bath, w/ double vanity, + walk-in closet. A second bright bedroom with an en suite bath completes this floor, offering privacy + comfort. The garden level features a third bedroom suite, family room w/ a wet bar + is anchored by expansive custom glass doors leading to an oversized patio. Crafted by Renaissance Investments, Kennedy Design, Pitman & Wardley. Estimated completion Jan 2026.
- Number of rooms: 6
- Bedrooms: 3
- Bathrooms: 4
- Full bathrooms: 3
- Half bathrooms: 1
- Finished Area: 350 sqft
- Features: N
- Has Fireplace
- Total: 2
- Features: In Unit
- Features: Yes
- Flooring: Wood, Tile
- Has cooling
- Cooling features: Central Air
- Has heating
- Heating features: Central, Heat Pump
- Total structure area: 2,118 sqft
- Total living area: 2,118 sqft
- Finished above ground: 1,768 sqft
- Finished below ground: 350 sqft
- Garage Available: Yes
- Garage Spaces: 1
- Features: Patio, Balcony