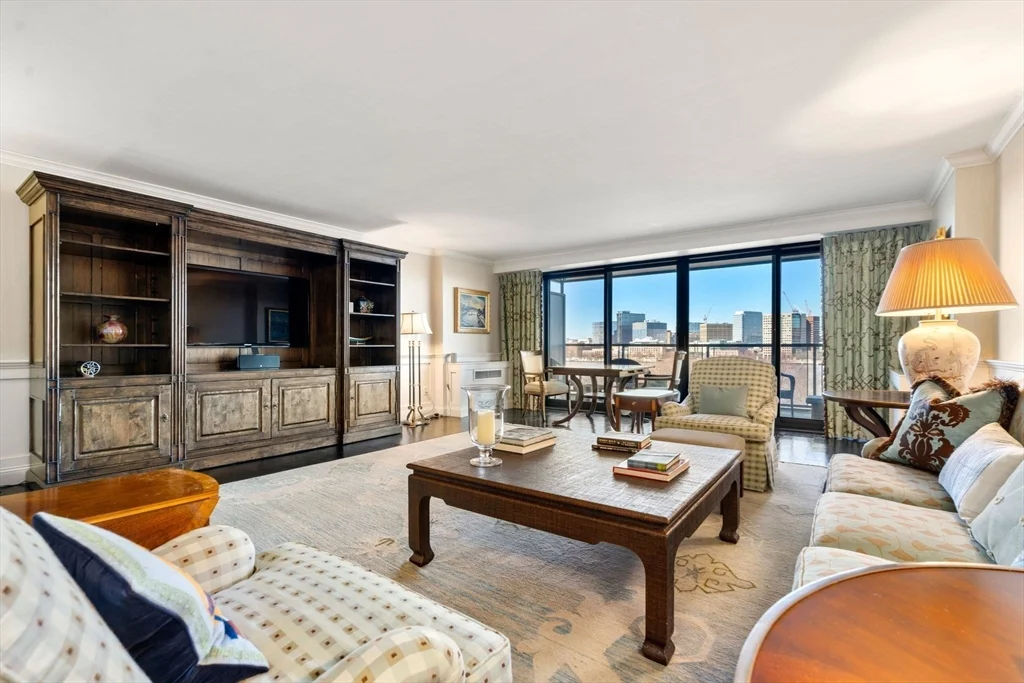
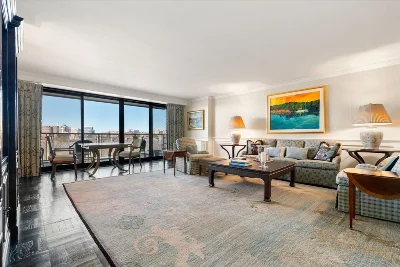
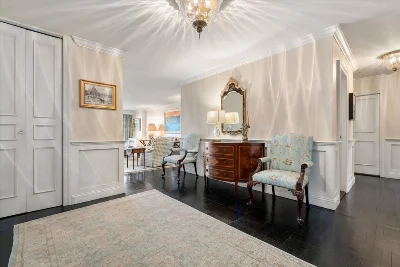
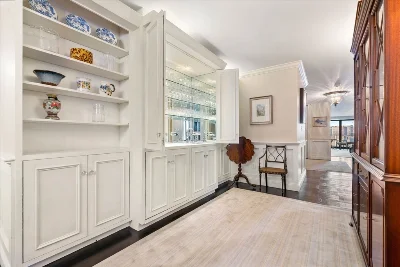
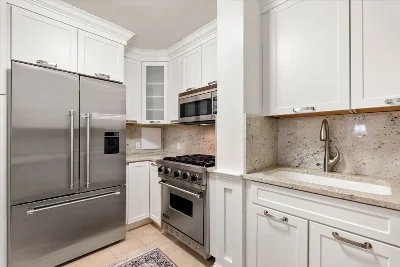
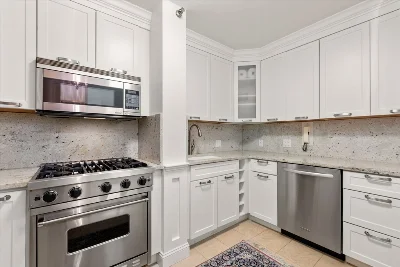
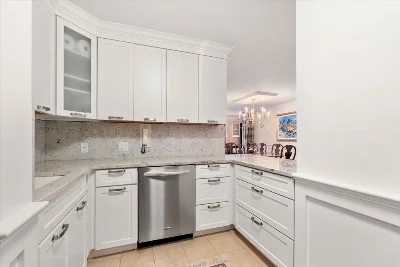
Bright and spacious 3 bedroom, 2.5 bath luxury residence on the 7th floor, offering exceptional views over the tree-line of the Esplanade and Charles River from a private balcony. A grand entryway leads into an expansive, light-filled living room. The large dining area, complemented by a generous wet bar separate from the kitchen, is perfect for entertaining.The primary bedroom suite boasts stunning river views, while the two well-proportioned guest bedrooms share a second full bath. Ample closet space is available throughout along with extra private storage in the garage. Residents enjoy the convenience of 24-hour concierge service, doorman, a fitness center, and a community room and valet parking. A+ location with easy walking distance to the Esplanade, Cambridge, Charles Street on Beacon Hill and Newbury Street in the Back Bay!
- Number of rooms: 6
- Bedrooms: 3
- Bathrooms: 3
- Full bathrooms: 2
- Half bathrooms: 1
- Dimension: 12 x 9 sqft
- Area: 109 sqft
- Features: Flooring - Stone/Ceramic Tile, Countertops - Stone/Granite/Solid, Open Floorplan, Stainless Steel Appliances, Gas Stove, Crown Molding
- Dimension: 10 x 12 sqft
- Area: 127 sqft
- Features: Closet/Cabinets - Custom Built, Wet Bar, Crown Molding
- Dimension: 18 x 23 sqft
- Area: 417 sqft
- Features: Closet/Cabinets - Custom Built, Flooring - Wood, Balcony - Exterior, Open Floorplan, Slider, Crown Molding
- Dimension: 20 x 11 sqft
- Area: 217 sqft
- Features: Closet/Cabinets - Custom Built, Flooring - Wood, Window(s) - Bay/Bow/Box, Crown Molding
- Features: N
- Features: Common Area, In Building
- Dimension: 12 x 18 sqft
- Area: 207 sqft
- Features: Bathroom - Double Vanity/Sink, Closet, Closet/Cabinets - Custom Built, Flooring - Wall to Wall Carpet, Window(s) - Bay/Bow/Box, Crown Molding
- Dimension: 11 x 16 sqft
- Area: 182 sqft
- Features: Bathroom - Full, Closet, Flooring - Wall to Wall Carpet, Window(s) - Bay/Bow/Box, Crown Molding
- Dimension: 11 x 16 sqft
- Area: 174 sqft
- Features: Closet, Flooring - Wall to Wall Carpet, Window(s) - Bay/Bow/Box, Crown Molding
- Features: Yes
- Flooring: Wood, Tile, Carpet
- Has cooling
- Cooling features: Central Air, Heat Pump, Fan Coil
- Has heating
- Heating features: Central, Forced Air, Fan Coil
- Total structure area: 2,220 sqft
- Total living area: 2,220 sqft
- Finished above ground: 2,220 sqft
- Parking Features: Under
- Garage Available: Yes
- Garage Spaces: 1
- Features: Balcony - Exterior, Patio - Enclosed