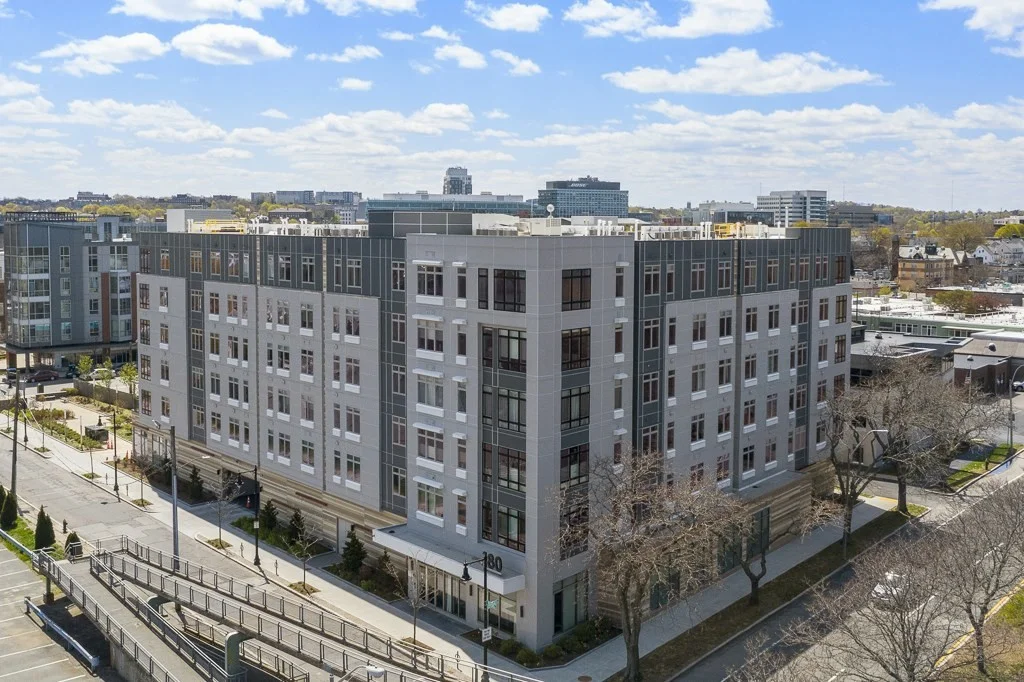
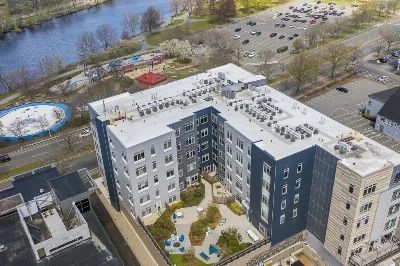
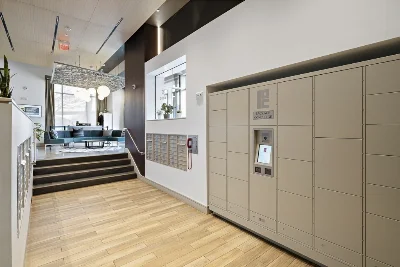
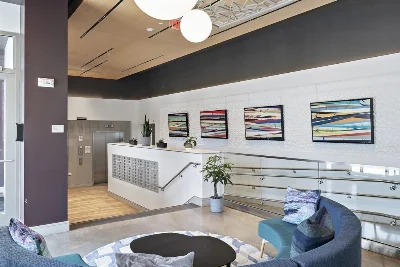
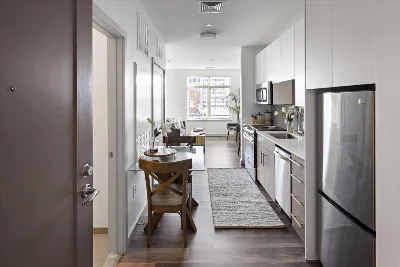
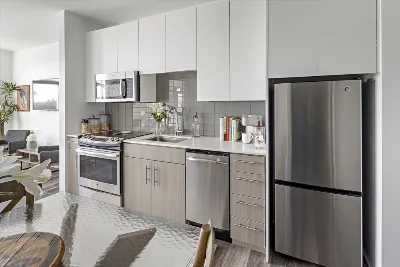
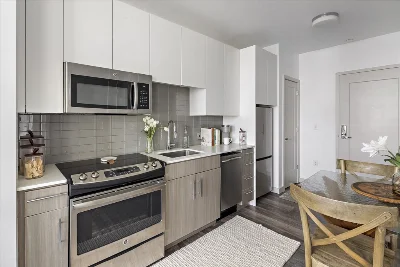
Almost new, barely lived in, penthouse studio condo in popular Telford 180, Allston’s premier modern luxury building across from the Charles River. Beautiful finishes including custom cabinetry, quartz countertops, s/s appliances. Kitchen opens to living area w/oversized windows to let the light pour in. Upscale bathroom with frameless glass shower. High ceilings. Excellent closets. On demand, tankless hot water. In-unit laundry. Professionally managed, pet friendly, high owner occupancy. BUILDING AMENITIES include Concierge, Fitness Center, Bike Storage, Canoe/Kayak Storage, Rowing Room, Resident Lounge, Work Spaces, Courtyard w/Grills & Firepit, Package Concierge. Telford 180 is part of the exciting new Western Ave Corridor, near HBS, the new Harvard School of Engineering and Applied Sciences (SEAS) and numerous tech and life sciences firms. Walk Score of 88 & “Biker’s Paradise”. Garage parking space is INCLUDED in price. Luxury, convenience & location!
- Number of rooms: 2
- Bathrooms: 1
- Full bathrooms: 1
- Dimension: 14 x 8 sqft
- Area: 112 sqft
- Level: First
- Features: Closet, Dining Area, Cabinets - Upgraded, Stainless Steel Appliances, Lighting - Overhead, Flooring - Engineered Hardwood
- Dimension: 12 x 18 sqft
- Area: 216 sqft
- Level: First
- Features: Window(s) - Picture, Cable Hookup, Open Floorplan, Lighting - Sconce, Closet - Double, Flooring - Engineered Hardwood
- Features: N
- Features: Electric Dryer Hookup, Washer Hookup, First Floor, In Unit
- Included: Range, Dishwasher, Disposal, Microwave, Refrigerator, Washer, Dryer
- Features: No
- Level: First
- Features: Bathroom - Full, Bathroom - Tiled With Shower Stall, Closet - Linen, Flooring - Stone/Ceramic Tile, Cabinets - Upgraded, Lighting - Overhead
- Flooring: Tile, Engineered Hardwood
- Windows: Insulated Windows
- Has cooling
- Cooling features: Central Air
- Has heating
- Heating features: Forced Air, Natural Gas
- Total structure area: 496 sqft
- Total living area: 496 sqft
- Finished above ground: 496 sqft
- Parking Features: Under, Deeded
- Garage Available: Yes
- Garage Spaces: 1