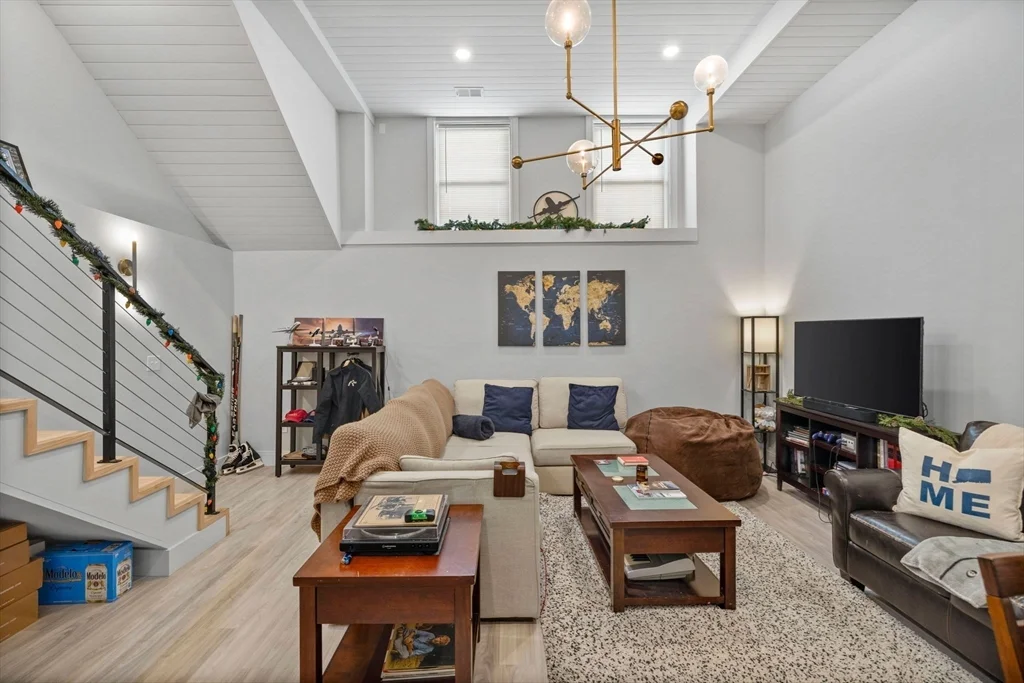
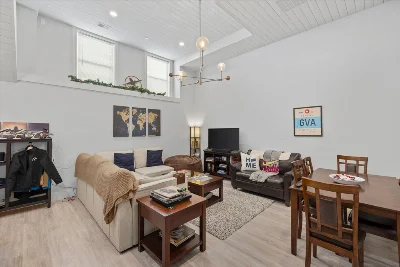
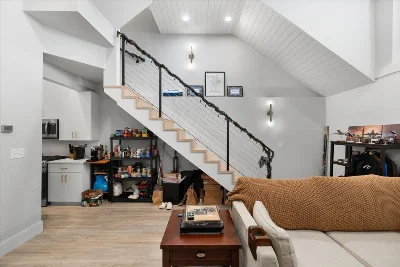
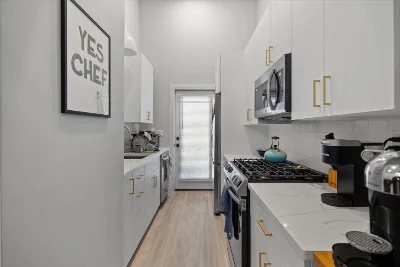
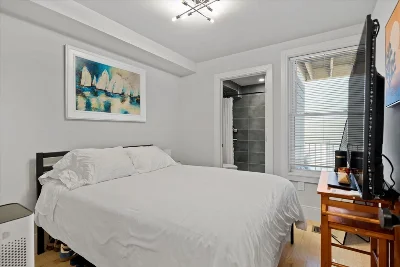
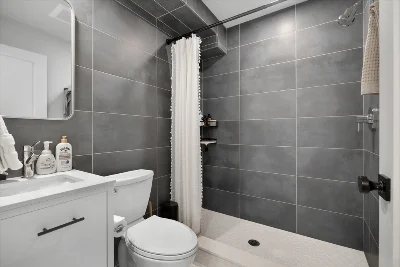
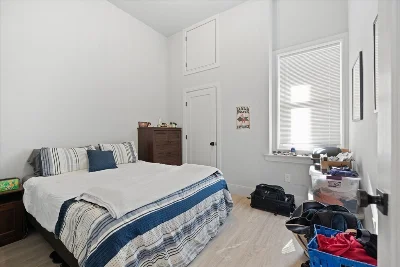
Attention investors! Located in East Boston’s coveted Jeffries Point neighborhood, just steps from the waterfront, Maverick T Station, and an array of vibrant new restaurants & bars, this bi-level 3 bed + office (or 4 bed), 3 bath condo is an investor's dream. Fully leased for the next 1.5 years (at $4,950/month through 8/31/2025, then a rent increase to $5,050 beginning 9/1/2025 through 8/31/2026), it delivers immediate cash flow. Featuring soaring 13-foot ceilings, a spacious living area, sleek quartz countertops, stainless steel appliances, custom tile work, and designer lighting, this design ensures strong future rentability. A private deck off the office and a large exclusive back patio enhance its appeal. A flexible layout offers the potential to easily convert the office into a 4th bedroom by simply adding a closet—unlocking additional value. An unmissable opportunity for savvy investors seeking hassle-free, high-yield rental income in a prime location that is fully tenanted.
- Number of rooms: 9
- Bedrooms: 4
- Bathrooms: 3
- Full bathrooms: 3
- Features: Cathedral Ceiling(s)
- Features: Flooring - Hardwood
- Finished Area: 500 sqft
- Features: N
- Features: First Floor, In Unit
- Included: Range, Dishwasher, Disposal, Microwave, Refrigerator, Washer, Dryer
- Features: Bathroom - Full
- Features: Bathroom - Full
- Features: Bathroom - Full
- Flooring: Hardwood
- Windows: Insulated Windows
- Doors: Insulated Doors
- Has cooling
- Cooling features: Central Air
- Has heating
- Heating features: Forced Air
- Total structure area: 1,167 sqft
- Total living area: 1,167 sqft
- Finished above ground: 667 sqft
- Finished below ground: 500 sqft
- Parking Features: On Street
- Uncovered Parking: Yes
- Features: Deck - Composite, Patio