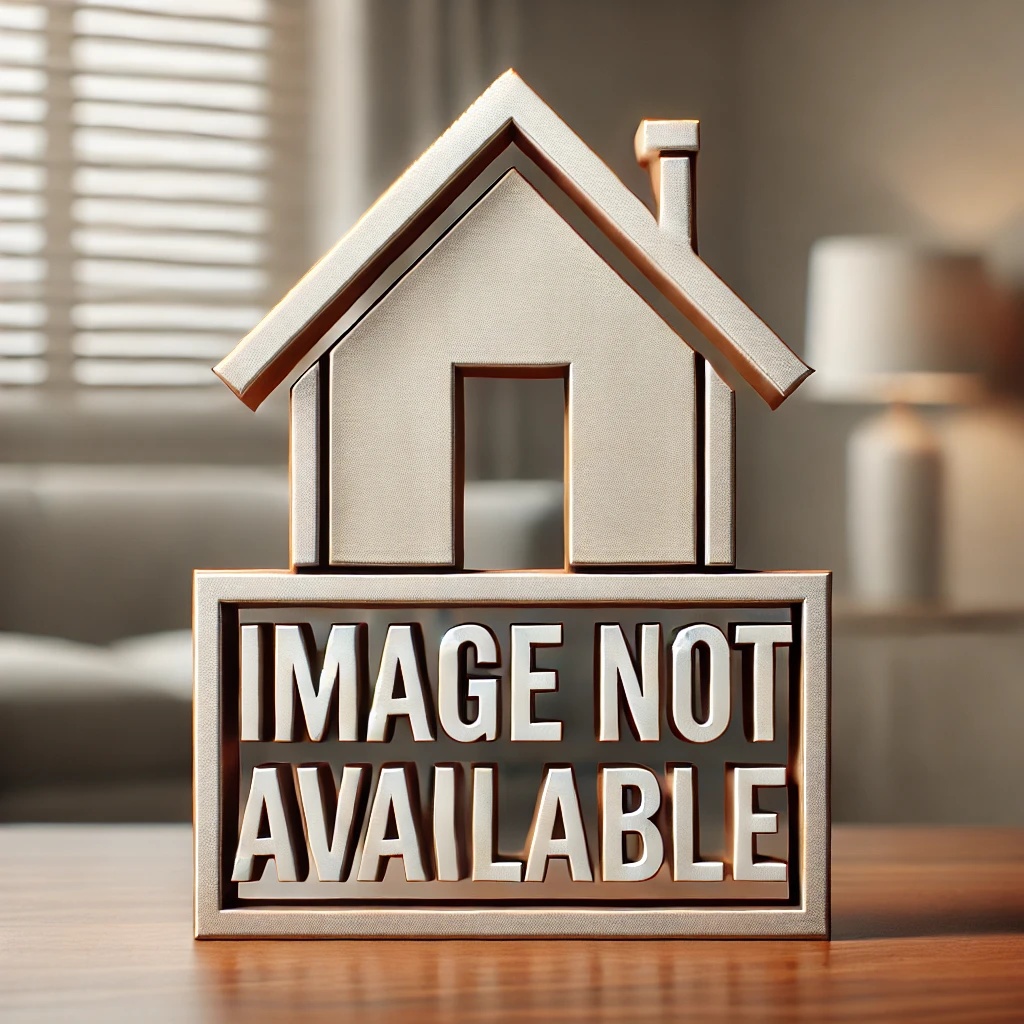
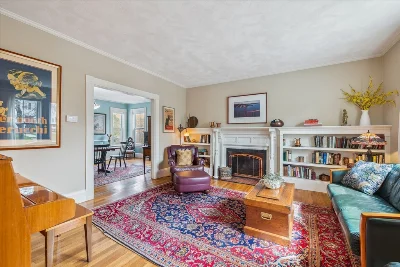
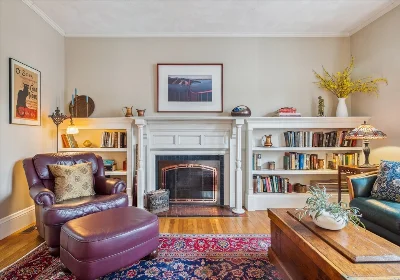
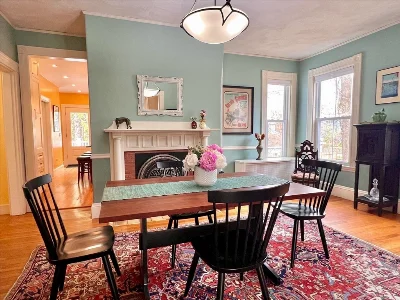
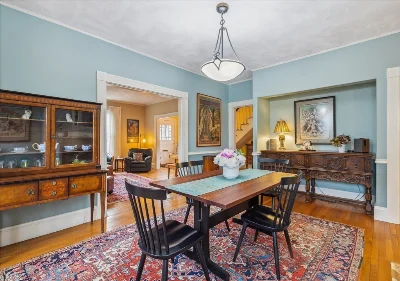
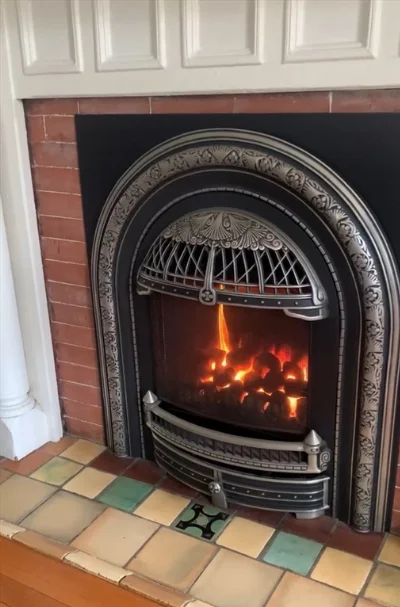
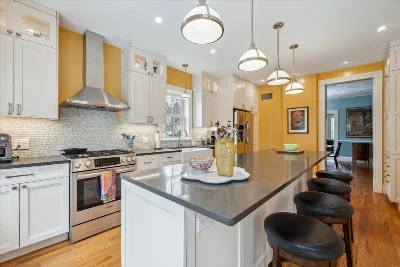
Welcome to this elegant Bellevue Hill home. The inviting foyer opens to a sun-filled living room, highlighted by a wood-burning fireplace flanked by built-in bookshelves. The large dining room, with it’s ornate gas fireplace, is the perfect setting for gatherings. The heart of the home is the beautifully renovated kitchen, thoughtfully expanded to open to a huge deck & take advantage of the views of the expansive fenced yard. Designed with both style & practicality, it features loads of custom cabinetry, a laundry/pantry & mudroom. The primary suite has been carefully expanded & renovated to include a custom walk-in closet & serene bath. The 3rd floor offers 2 bedrooms-ideal for guests or hanging out. A full basement provides ample storage plus a fully finished, heated bonus room for workouts or shop work, has direct outside access. Prime location by Commuter Rail, the center, parks, shops & dining. This home offers a place to unwind & truly live! Many updates-see full list attached.
- Number of rooms: 10
- Bedrooms: 5
- Bathrooms: 3
- Full bathrooms: 2
- Half bathrooms: 1
- Level: First
- Features: Flooring - Wall to Wall Carpet
- Level: First
- Features: Closet/Cabinets - Custom Built, Flooring - Hardwood, Flooring - Wood, Pantry, Countertops - Stone/Granite/Solid, Kitchen Island, Deck - Exterior, Dryer Hookup - Electric, Dryer Hookup - Gas, Exterior Access, Recessed Lighting, Stainless Steel Appliances, Gas Stove, Lighting - Pendant, Lighting - Overhead
- Level: First
- Features: Flooring - Hardwood
- Level: First
- Features: Flooring - Hardwood, Window(s) - Bay/Bow/Box, Open Floorplan, Decorative Molding
- Finished Area: 240 sqft
- Features: Full, Partially Finished, Walk-Out Access
- Has Fireplace
- Total: 2
- Features: Dining Room, Living Room
- Features: Closet/Cabinets - Custom Built, First Floor
- Included: Gas Water Heater, Range, Dishwasher, Disposal, Microwave, Refrigerator, Washer, Dryer
- Flooring: Wood, Tile, Carpet, Flooring - Hardwood, Flooring - Wall to Wall Carpet
- Windows: Insulated Windows
- Has cooling
- Cooling features: Central Air, Ductless
- Has heating
- Heating features: Baseboard, Hot Water, Electric
- Level: Second
- Features: Bathroom - Full, Ceiling Fan(s), Closet - Linen, Closet/Cabinets - Custom Built, Flooring - Stone/Ceramic Tile, Recessed Lighting, Lighting - Sconce
- Level: Second
- Features: Flooring - Hardwood
- Level: Second
- Features: Closet, Flooring - Hardwood
- Level: Third
- Features: Closet, Flooring - Wall to Wall Carpet
- Level: Third
- Features: Closet, Flooring - Wall to Wall Carpet
- Features: Yes
- Level: First
- Features: Bathroom - Half, Flooring - Stone/Ceramic Tile, Countertops - Stone/Granite/Solid
- Level: Second
- Features: Bathroom - Full, Bathroom - Tiled With Tub & Shower, Closet/Cabinets - Custom Built, Flooring - Stone/Ceramic Tile, Countertops - Stone/Granite/Solid
- Level: Second
- Features: Bathroom - Full, Bathroom - Tiled With Shower Stall, Closet/Cabinets - Custom Built, Flooring - Stone/Ceramic Tile
- Total structure area: 3,272 sqft
- Total living area: 3,272 sqft
- Finished above ground: 3,032 sqft
- Finished below ground: 240 sqft
- Total Parking Spaces: 3
- Parking Features: Off Street, Paved
- Uncovered Parking: Yes
- Features: Deck - Composite, Fenced Yard, Garden