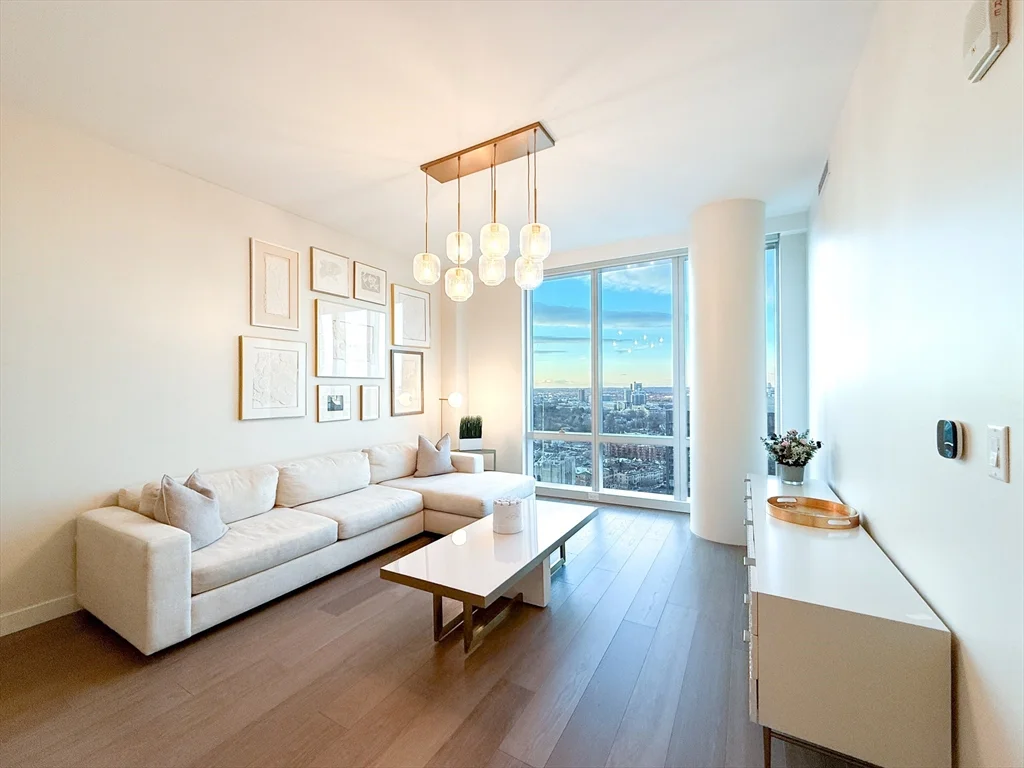
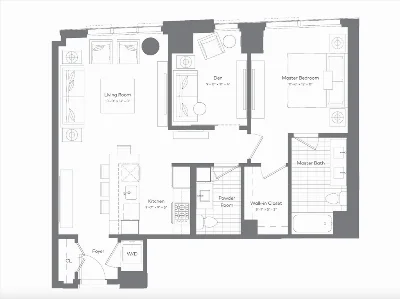
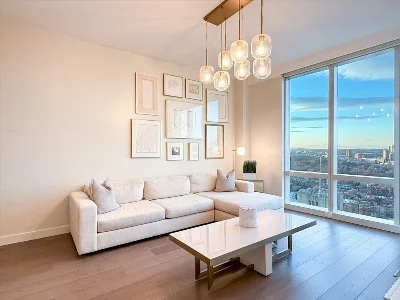
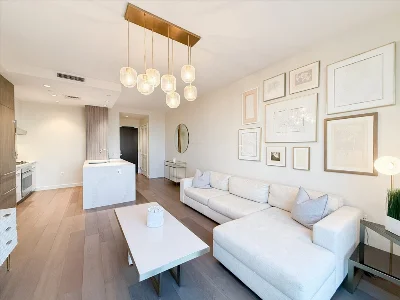
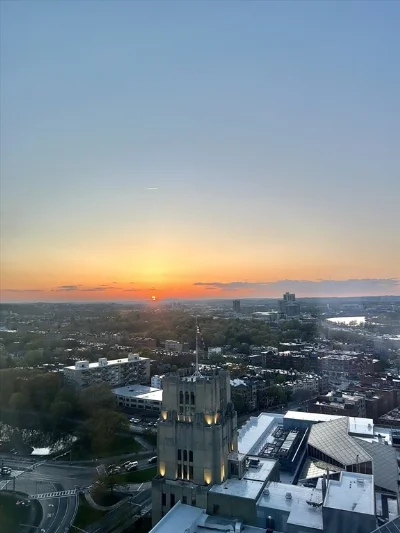
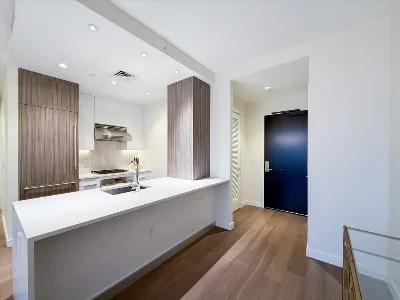
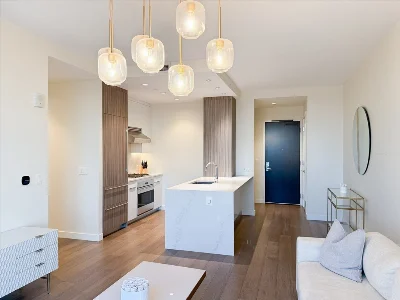
Oversized 1BR+Windowed Study (2nd BR), 1.5 BA at PIERCE BOSTON is MA’s TALLEST TOWER West of Back Bay&Fenway’s FLAGSHIP Ultra Luxury FULL SERVICE address. A superbly designed, functional layout w/a generous Living Area, King-sized primary BR w/walk-in closet&ensuite BA equipped w/custom Double vanity &glass shower, Designer walk In Closet&Built In. Spacious Windowed Study w/adjacent large Half BA w/Linen Storage. Custom Kitchen w/Wolf, Subzero apps, waterfall peninsula&pantry. Wide-plank European Oak fls, shades, Bosch W/D, 9ft 6in ceilings complete this home. Enjoy a refined, service rich lifestyle w/curated 20,000SF of amenities designed as extension of home: 24/7 Concierge, Porter, City's Highest Pool/Spa, Sky Deck, Cocktail Lounge, Library, Private Dining, 2500SF Fitness+Yoga, MIDA Italian, Community Tasting Events&more. World Class cultural institutions, dining, green space, TimeOut Market, MFA, Isabella Stewart M+biotech epicenter at its doorsteps. Steps to Newbury St/Prudential
- Number of rooms: 5
- Bedrooms: 2
- Bathrooms: 2
- Full bathrooms: 1
- Half bathrooms: 1
- Dimension: 95 x 97 sqft
- Level: Main
- Features: Closet, Flooring - Hardwood, Countertops - Stone/Granite/Solid, Countertops - Upgraded, Breakfast Bar / Nook, Cabinets - Upgraded, High Speed Internet Hookup, Open Floorplan, Recessed Lighting, Stainless Steel Appliances, Gas Stove, Peninsula
- Dimension: 143 x 130 sqft
- Level: Main
- Features: Bathroom - Full, Closet, Flooring - Hardwood, Window(s) - Picture, Cable Hookup, High Speed Internet Hookup, Open Floorplan
- Features: Y
- Features: Closet/Cabinets - Custom Built, Main Level, Electric Dryer Hookup, Washer Hookup
- Included: Oven, Disposal, Trash Compactor, Microwave, Range, Refrigerator, Freezer, ENERGY STAR Qualified Dryer, ENERGY STAR Qualified Dishwasher, ENERGY STAR Qualified Washer, Instant Hot Water, Plumbed For Ice Maker
- Flooring: Hardwood
- Windows: Insulated Windows
- Dimension: 128 x 116 sqft
- Level: Main
- Features: Bathroom - Full, Bathroom - Double Vanity/Sink, Walk-In Closet(s), Closet/Cabinets - Custom Built, Flooring - Hardwood, Window(s) - Picture, Cable Hookup, Double Vanity, High Speed Internet Hookup
- Dimension: 114 x 90 sqft
- Level: Main
- Features: Bathroom - Half, Flooring - Hardwood, Window(s) - Picture, Cable Hookup, High Speed Internet Hookup
- Features: Yes
- Dimension: 610 x 119 sqft
- Features: Bathroom - Full, Bathroom - Double Vanity/Sink, Bathroom - Tiled With Shower Stall, Flooring - Stone/Ceramic Tile, Countertops - Stone/Granite/Solid, Countertops - Upgraded, Cabinets - Upgraded, Recessed Lighting
- Dimension: 52 x 79 sqft
- Level: Main
- Features: Bathroom - Half, Closet - Linen, Flooring - Stone/Ceramic Tile, Countertops - Stone/Granite/Solid, Countertops - Upgraded, Cabinets - Upgraded, Recessed Lighting
- Has cooling
- Cooling features: Central Air, Heat Pump, Unit Control, ENERGY STAR Qualified Equipment
- Has heating
- Heating features: Forced Air
- Total structure area: 949 sqft
- Total living area: 949 sqft
- Finished above ground: 949 sqft
- Parking Features: Rented, Exclusive Parking
- Features: Deck - Roof, Deck - Roof + Access Rights, Hot Tub/Spa, City View(s), Garden, Professional Landscaping, Other