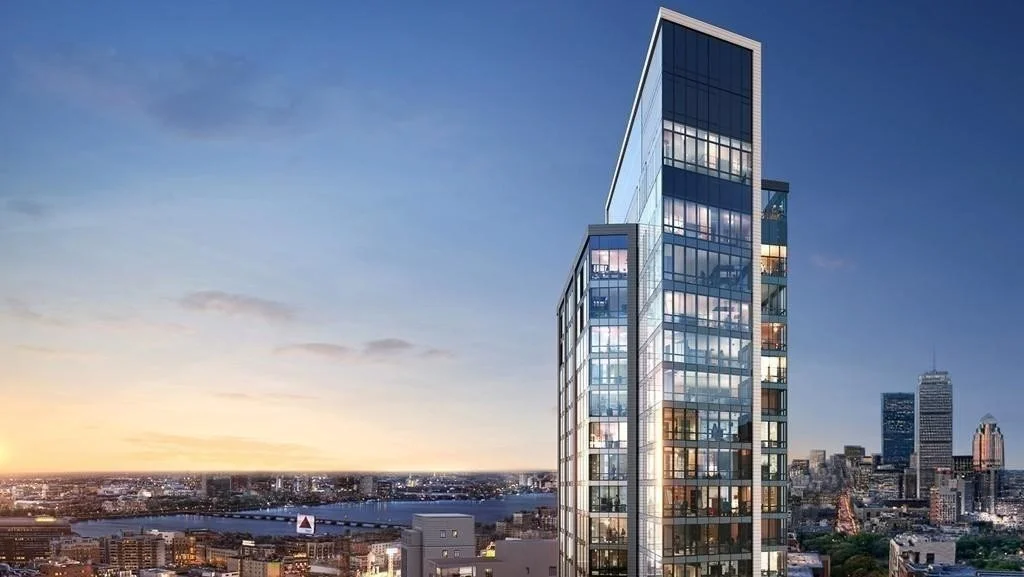
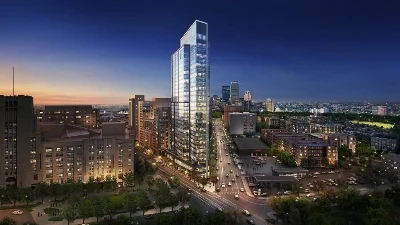
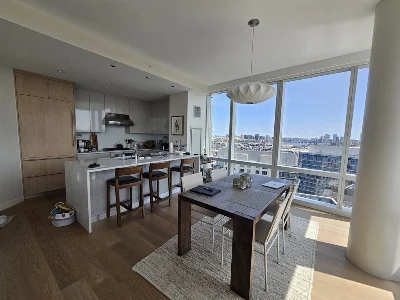
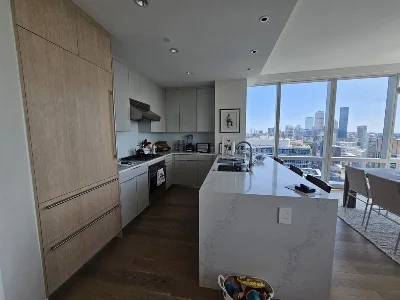
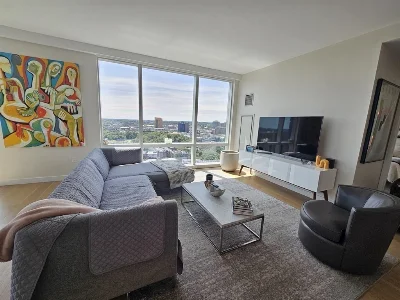
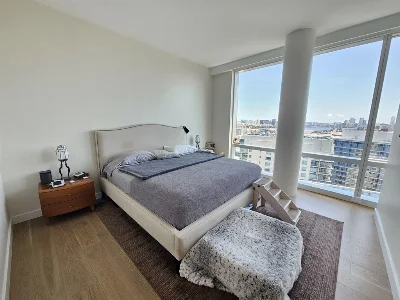
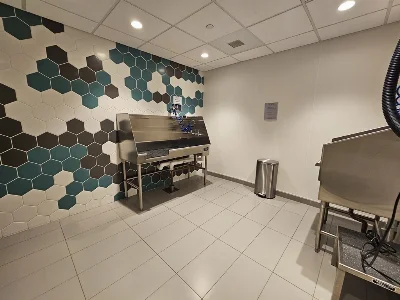
$2,649,900
2
2
1515
188 Brookline Avenue # 20J, Boston MA 02215 : The Fenway
Beds
Baths
sqft
Suffolk County
Attached
Condominium
Built in 2018
0.00 acres (0 sq ft) lot
1 Car Garages🚪
$22,439 2024 Taxes
$2,470/Monthly HOA
Overview
Do not miss the luxury condos at Pierce Boston, offers upscale city living with professional service and vast amenities including rooftop pool & lounge, sky deck & fireplace, club room & library, fitness center & yoga studio, doorman & concierge and more. Fenway is a neighborhood, full of energy, history and culture, it a home easily access to parks, shopping, restaurants, retails, bars, hospital and museum. This 2 bed + den corner unit offers floor-to-ceiling windows with panoramic views from magnificent city skyline, overlook Fenway park and Charles River.
Interior
Room Summary
- Number of rooms: 6
- Bedrooms: 2
- Bathrooms: 2
- Full bathrooms: 2
- Dimension: 10 x 11 sqft
- Area: 110 sqft
- Level: First
- Features: Flooring - Hardwood, Countertops - Stone/Granite/Solid, Countertops - Upgraded, Open Floorplan, Recessed Lighting, Gas Stove
- Dimension: 11 x 13 sqft
- Area: 143 sqft
- Level: First
- Features: Flooring - Hardwood, Open Floorplan
Living Room
- Dimension: 16 x 13 sqft
- Area: 208 sqft
- Level: First
- Features: Flooring - Hardwood, Open Floorplan
- Features: N
- Features: Electric Dryer Hookup, First Floor, In Building, In Unit
- Included: ENERGY STAR Qualified Refrigerator, ENERGY STAR Qualified Dryer, ENERGY STAR Qualified Dishwasher, ENERGY STAR Qualified Washer, Range Hood, Cooktop, Range, Oven
- Flooring: Wood, Flooring - Hardwood
- Windows: Insulated Windows
Master Bedroom
- Dimension: 12 x 13 sqft
- Area: 156 sqft
- Level: First
- Features: Bathroom - Full, Closet/Cabinets - Custom Built, Flooring - Hardwood, Window(s) - Picture
- Dimension: 13 x 11 sqft
- Area: 143 sqft
- Level: First
- Features: Bathroom - Full, Cedar Closet(s), Flooring - Hardwood
- Features: Yes
Bathroom 1
- Dimension: 14 x 7 sqft
- Area: 98 sqft
- Level: First
- Features: Bathroom - Double Vanity/Sink, Bathroom - With Tub, Flooring - Stone/Ceramic Tile
- Dimension: 8 x 7 sqft
- Area: 56 sqft
- Level: First
- Features: Bathroom - Tiled With Tub, Flooring - Stone/Ceramic Tile
- Has cooling
- Cooling features: Central Air
- Has heating
- Heating features: Central, Natural Gas
- Total structure area: 1,515 sqft
- Total living area: 1,515 sqft
- Finished above ground: 1,515 sqft
Lot and Exterior
Parking
- Parking Features: Under, Assigned
- Garage Available: Yes
- Garage Spaces: 1