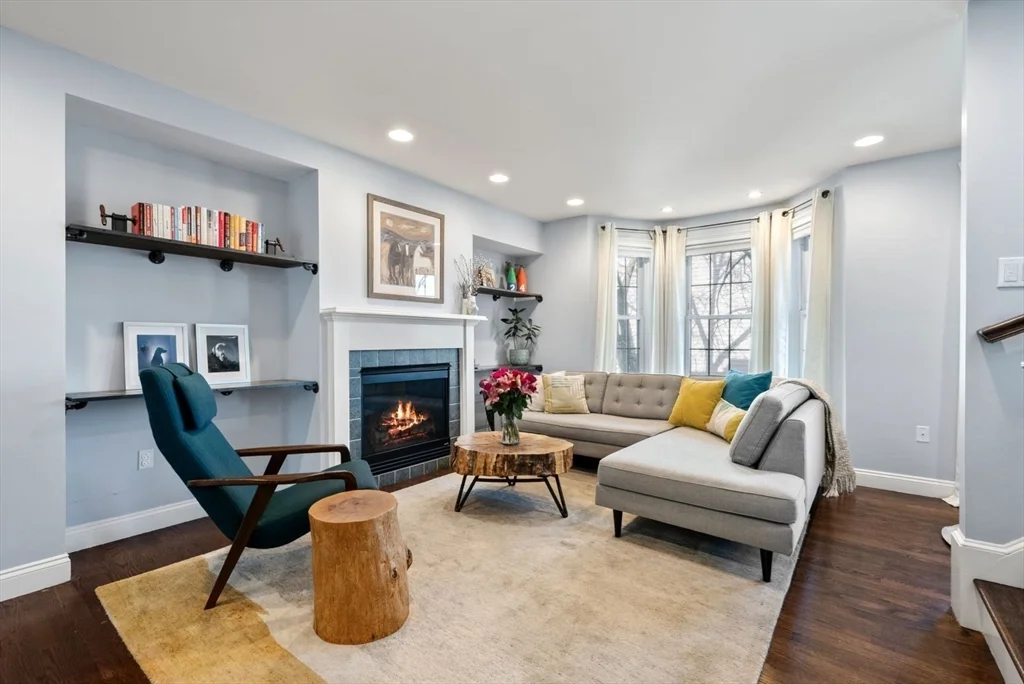
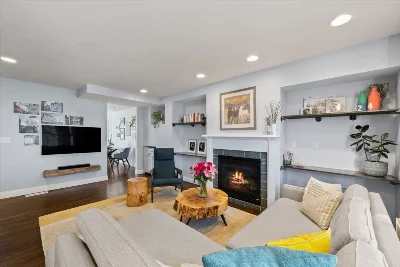
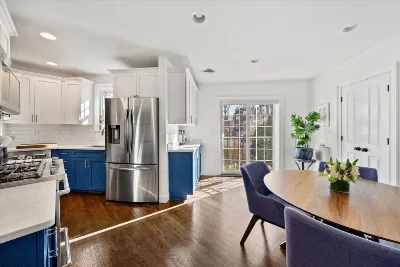
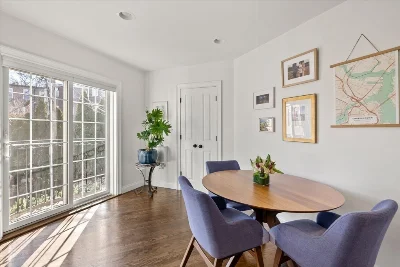
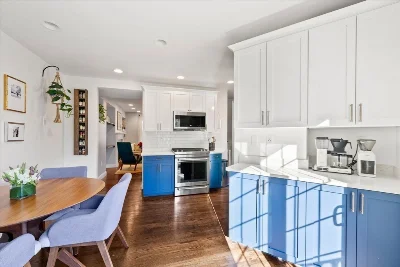
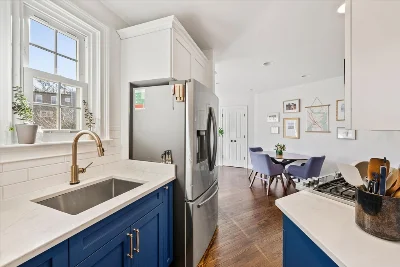
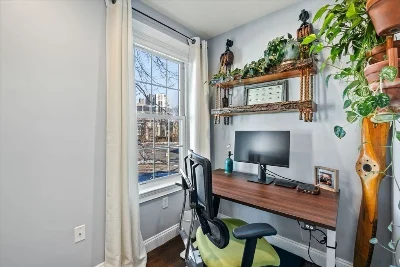
This bright and spacious 2BR/1.5BA, separate entrance townhome lives like a single-family home and comes with a coveted private garage. Enter into a spacious mudroom with ample storage space, coat hooks, bike hangers, a half bathroom, and laundry center. The second level features a recently updated eat-in kitchen with vibrant blue cabinetry w/white uppers, tile backsplash, stainless steel appliances, quartz countertops and pantry closet. A quaint coffee bar is located near French sliders opening to a Juliette balcony w/planters, bringing incredible sunlight to the space. The beautiful living area features a gas fireplace, built-in shelving, large bay window and an office nook. The upper level has two oversized bedrooms and full bathroom with tiled tub/shower and granite topped vanity. The primary bedroom includes a bay window and customized walk-in closet. The oversized second bedroom has a double closet. Amenities: central air, private garage w/EV charger, shared guest parking spot.
- Number of rooms: 5
- Bedrooms: 2
- Bathrooms: 2
- Full bathrooms: 1
- Half bathrooms: 1
- Dimension: 16 x 14 sqft
- Area: 217 sqft
- Level: Second
- Features: Flooring - Hardwood, Dining Area, Balcony / Deck, Pantry, Countertops - Stone/Granite/Solid, French Doors, Cabinets - Upgraded, Recessed Lighting, Remodeled, Stainless Steel Appliances, Gas Stove
- Dimension: 16 x 7 sqft
- Area: 113 sqft
- Level: Second
- Features: Flooring - Hardwood, Balcony / Deck, Recessed Lighting
- Dimension: 20 x 18 sqft
- Area: 362 sqft
- Level: Second
- Features: Flooring - Hardwood, Window(s) - Bay/Bow/Box, Recessed Lighting, Lighting - Overhead
- Features: N
- Has Fireplace
- Total: 1
- Features: Living Room
- Features: First Floor, In Unit
- Included: Range, Dishwasher, Disposal, Microwave, Refrigerator, Freezer, Washer, Dryer
- Dimension: 14 x 14 sqft
- Area: 188 sqft
- Level: Third
- Features: Ceiling Fan(s), Walk-In Closet(s), Flooring - Hardwood, Window(s) - Bay/Bow/Box
- Dimension: 18 x 18 sqft
- Area: 322 sqft
- Level: Third
- Features: Ceiling Fan(s), Closet, Flooring - Hardwood, Window(s) - Bay/Bow/Box, Recessed Lighting, Lighting - Overhead, Closet - Double
- Dimension: 6 x 3 sqft
- Area: 21 sqft
- Level: First
- Features: Bathroom - Half, Flooring - Stone/Ceramic Tile, Lighting - Sconce
- Dimension: 7 x 9 sqft
- Area: 63 sqft
- Level: Third
- Features: Bathroom - Full, Bathroom - Tiled With Tub & Shower, Flooring - Stone/Ceramic Tile, Countertops - Stone/Granite/Solid, Jacuzzi / Whirlpool Soaking Tub, Lighting - Sconce
- Flooring: Wood, Tile, Flooring - Stone/Ceramic Tile
- Windows: Window(s) - Bay/Bow/Box, Insulated Windows
- Has cooling
- Cooling features: Central Air
- Has heating
- Heating features: Forced Air, Natural Gas
- Total structure area: 1,576 sqft
- Total living area: 1,576 sqft
- Finished above ground: 1,576 sqft
- Parking Features: Attached, Under, Workshop in Garage
- Garage Available: Yes
- Garage Spaces: 1
- Features: Balcony