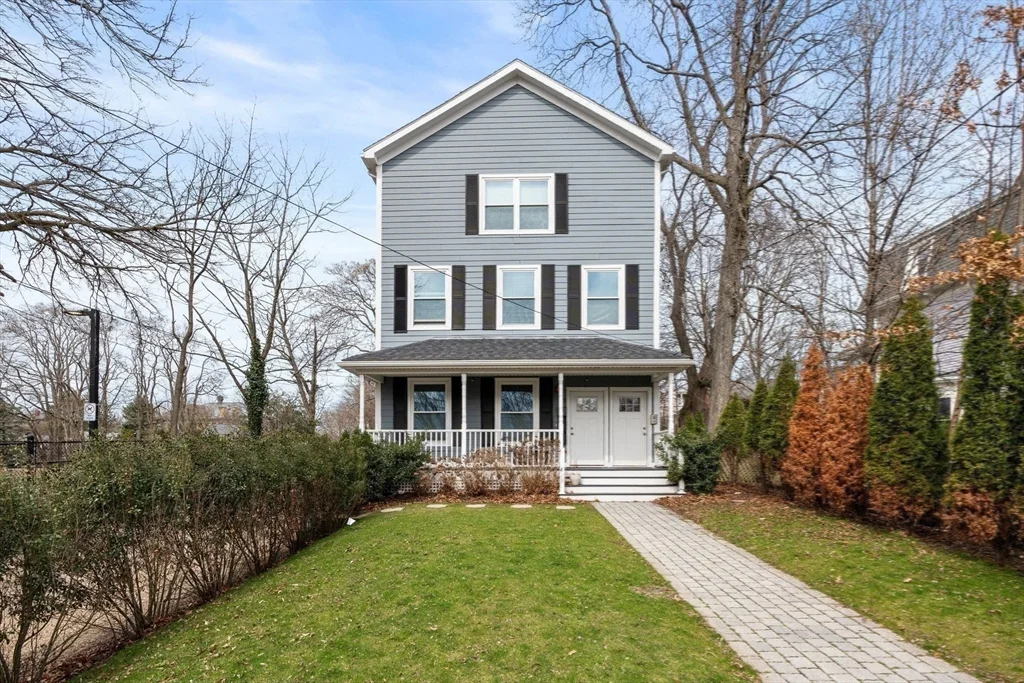
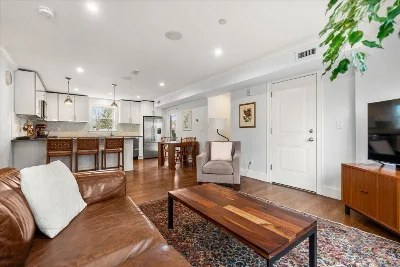
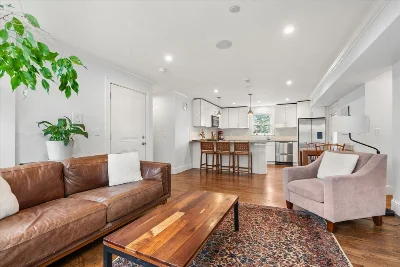
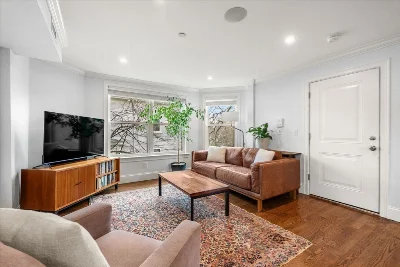
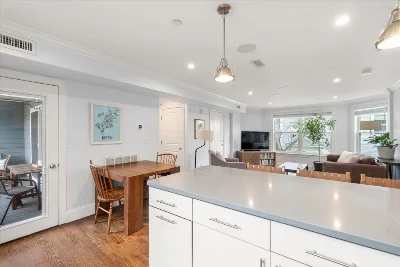
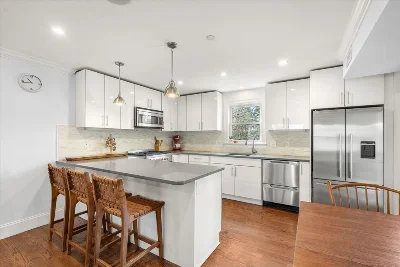
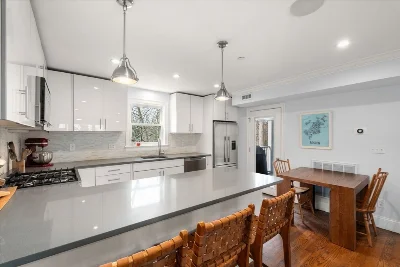
Tucked on a tree-lined dead-end street in the heart of Jamaica Plain, this beautifully renovated 2-bed, 2-bath condo is a rare blend of serenity and city vibrance. Just moments to Green Street Station, Centre Street favorites, and the Southwest Corridor, the location is a commuter's dream with JP's best just outside your door. Inside, an open-concept layout welcomes you with sun-filled living and a modern kitchen featuring sleek cabinetry, premium appliances, and a large island perfect for entertaining. Step onto your private deck—an urban oasis ideal for morning coffee, quiet reading, or evening wine. The primary suite offers an ensuite bath, ample closet space, and deck access, while the second bedroom flexes easily as an office, nursery, or guest space. Central air, in-unit laundry, off-street parking, and two full baths complete the package. Stylish, spacious, and superbly located—this is the one you’ve been waiting for.
- Number of rooms: 4
- Bedrooms: 2
- Bathrooms: 2
- Full bathrooms: 2
- Level: First
- Features: Flooring - Wood, Dining Area, Deck - Exterior, Recessed Lighting, Stainless Steel Appliances
- Level: First
- Features: Flooring - Wood, Window(s) - Bay/Bow/Box, Open Floorplan, Recessed Lighting
- Features: Y
- Features: First Floor, In Unit, Electric Dryer Hookup, Washer Hookup
- Included: Range, Dishwasher, Microwave, Refrigerator, Washer, Dryer
- Flooring: Wood
- Windows: Insulated Windows
- Level: First
- Features: Walk-In Closet(s), Closet, Flooring - Wood, Deck - Exterior
- Level: First
- Features: Closet, Flooring - Wood
- Features: Yes
- Level: First
- Features: Bathroom - Full, Bathroom - Tiled With Shower Stall, Flooring - Stone/Ceramic Tile, Countertops - Stone/Granite/Solid
- Level: First
- Features: Bathroom - Full, Bathroom - Tiled With Tub & Shower, Countertops - Stone/Granite/Solid
- Has cooling
- Cooling features: Central Air
- Has heating
- Heating features: Forced Air
- Total structure area: 988 sqft
- Total living area: 988 sqft
- Finished above ground: 988 sqft
- Total Parking Spaces: 1
- Parking Features: Off Street
- Features: Deck - Wood