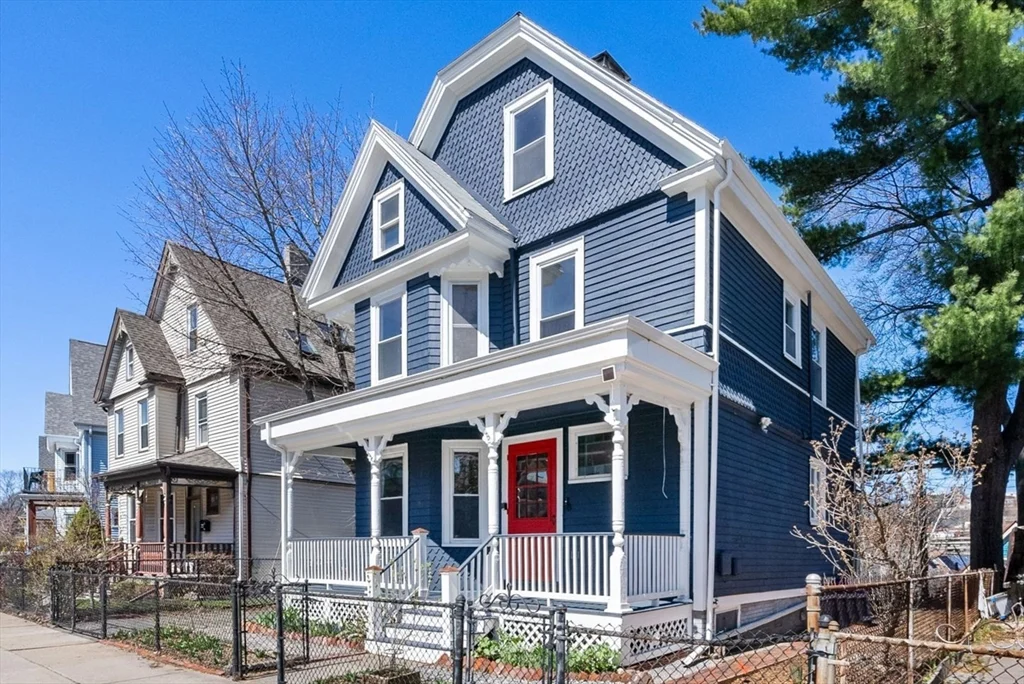
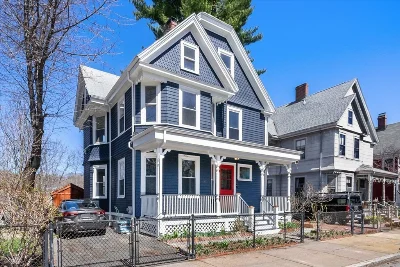
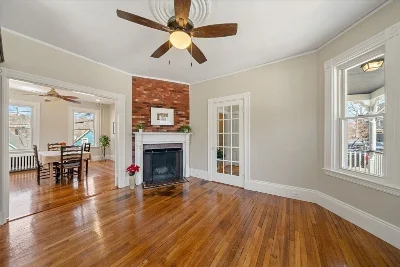
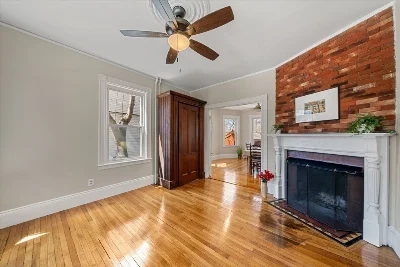
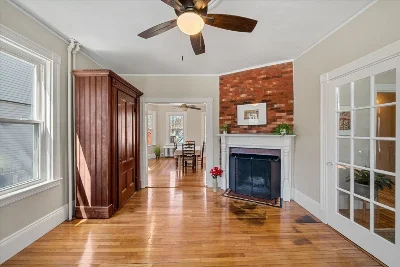
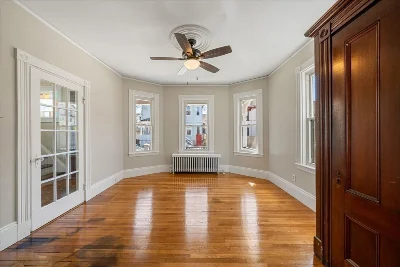
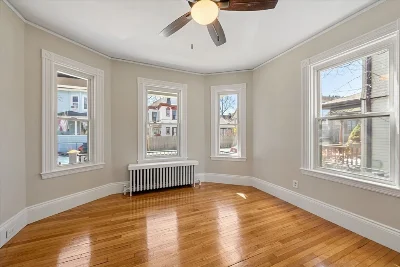
A classic early 20th century spacious 5-bed, 2.5-bath single family home on sunny Sunnyside Street, a one way street near Hyde Square, this freshly painted home offers three levels of living space and oversized bedrooms plus a basement perfect for a workshop.The yard features a custom designed stone patio, garden areas, raised beds and a shed for storage. The front porch leads to a foyer, a living room with fireplace and French doors leading to a formal dining room overlooking the backyard and views of Mission Hill. The eat-in kitchen includes a new gas stove/oven, butcher block counters, refrigerator, dishwasher. A half bath completes the main floor. The second level offers 3 large bedrooms and a full bath. The sky lit third floor features 2 additional large rooms (use as bedrooms, office or flex space) and the third bathroom with a custom tiled shower. Two off street tandem parking spaces are adjacent to the home. Seller welcomes offers with requests for buyer concessions.
- Number of rooms: 8
- Bedrooms: 5
- Bathrooms: 3
- Full bathrooms: 2
- Half bathrooms: 1
- Level: First
- Level: First
- Level: First
- Features: Full, Bulkhead, Unfinished
- Has Fireplace
- Total: 1
- Features: In Basement
- Included: Gas Water Heater, Range, Dishwasher, Refrigerator, Washer, Dryer
- Has cooling
- Cooling features: Window Unit(s)
- Has heating
- Heating features: Hot Water
- Level: Second
- Level: Second
- Level: Second
- Level: Third
- Level: Third
- Level: First
- Level: Second
- Level: Third
- Total structure area: 1,664 sqft
- Total living area: 1,664 sqft
- Finished above ground: 1,664 sqft
- Total Parking Spaces: 2
- Parking Features: Paved Drive, Off Street, Tandem, Paved
- Uncovered Parking: Yes
- Features: Porch, Patio, Storage, Garden