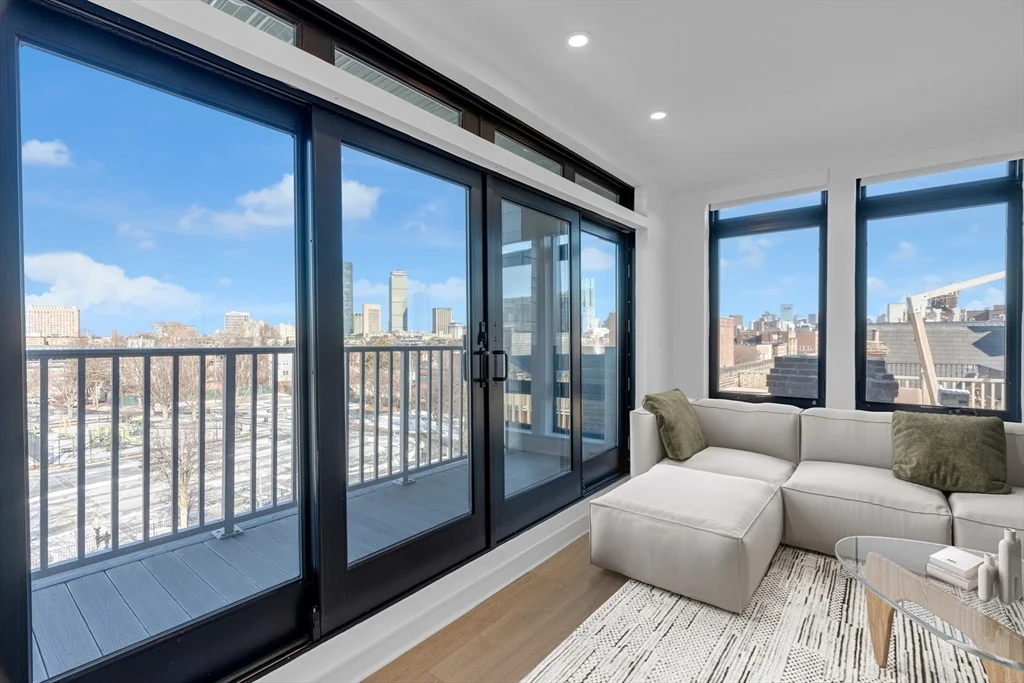
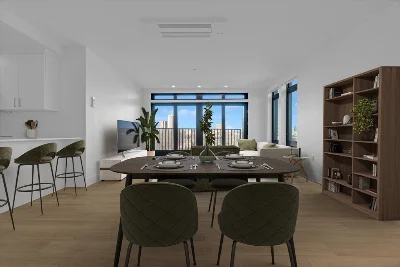
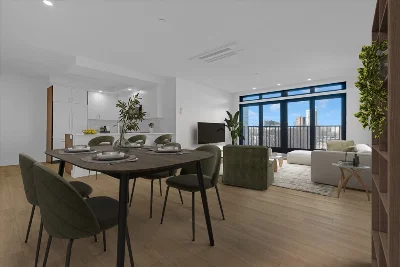
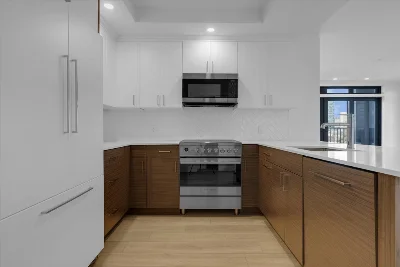
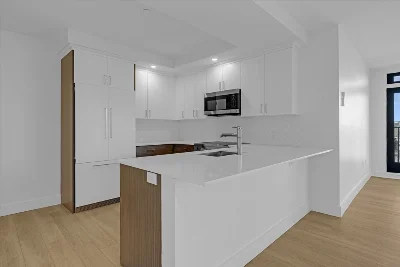
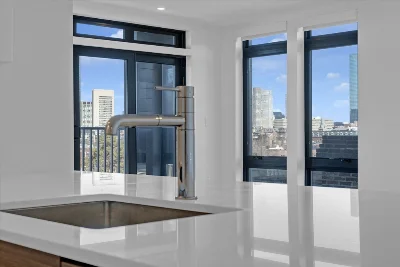
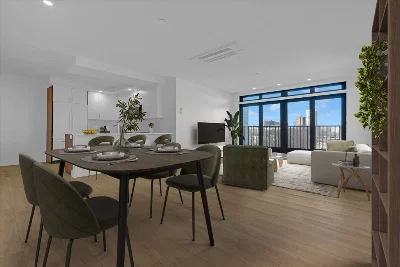
Experience unparalleled city living in this stunning upper duplex penthouse with breathtaking skyline views! Spanning nearly 1,500 sq. ft. across two levels, this home features 2 bedrooms, 2.5 baths and garage parking. The sleek two-tone kitchen flows seamlessly into a spacious dining area and an expansive living room with floor-to-ceiling windows. Step onto your private balcony for uninterrupted views of the Boston skyline. Upstairs, the enormous king-sized primary bedroom offers panoramic views through more floor-to-ceiling glass, while a double vanity and oversized walk-in closet complete this luxurious retreat. The second floor also includes a spacious second bedroom, full bath, and laundry. Ample storage space ensures you have room for everything. Plus, take the elevator to the shared roof deck for even more stunning views of the city! Pets allowed!
- Number of rooms: 5
- Bedrooms: 2
- Bathrooms: 3
- Full bathrooms: 2
- Half bathrooms: 1
- Features: N
- Features: In Unit
- Included: Range, Dishwasher, Disposal, Microwave, Refrigerator, Washer, Dryer
- Features: Yes
- Has cooling
- Cooling features: Central Air, Ductless
- Has heating
- Heating features: Forced Air, Individual, Ductless
- Total structure area: 1,494 sqft
- Total living area: 1,494 sqft
- Finished above ground: 1,494 sqft
- Parking Features: Under
- Garage Available: Yes
- Garage Spaces: 1