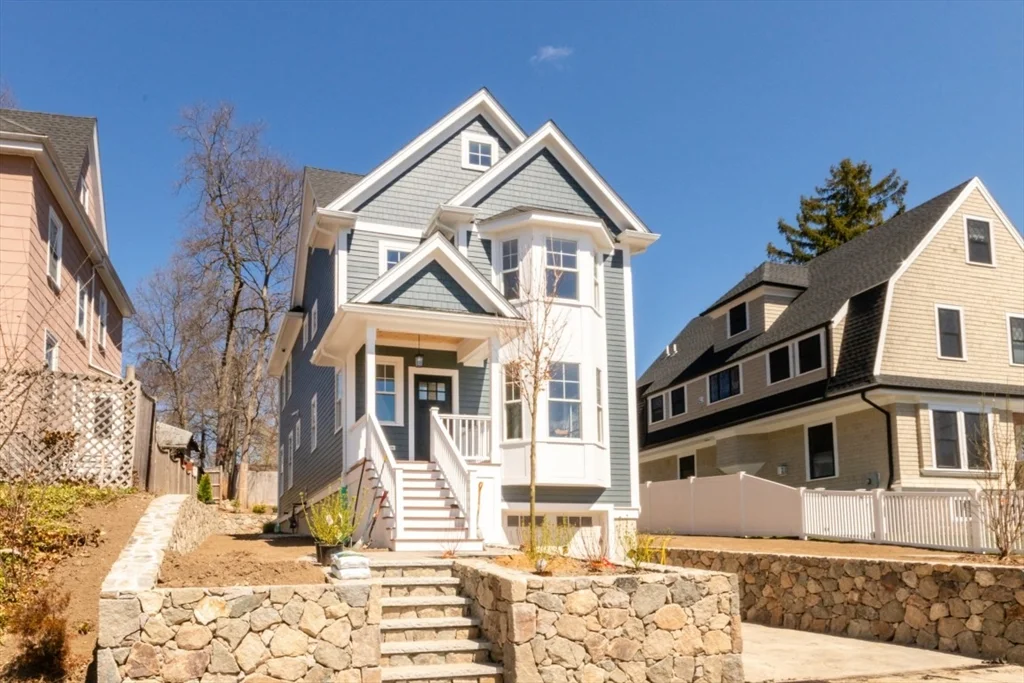
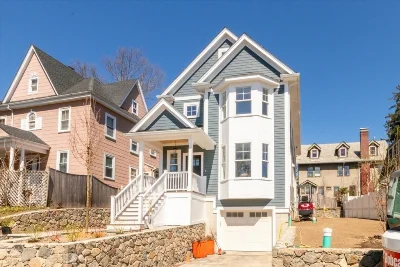
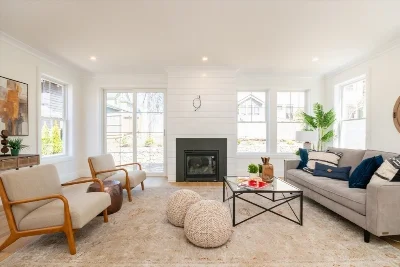
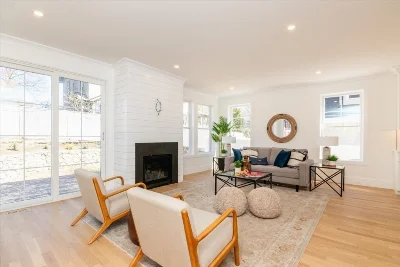
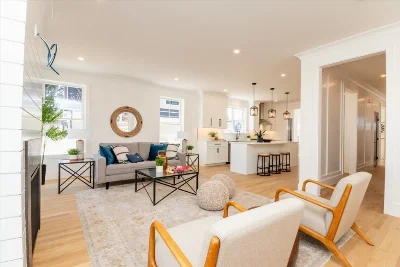
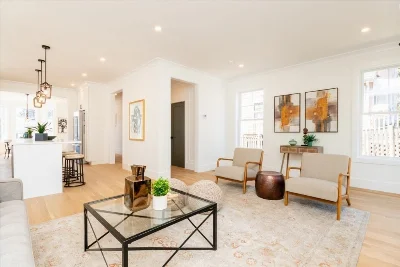
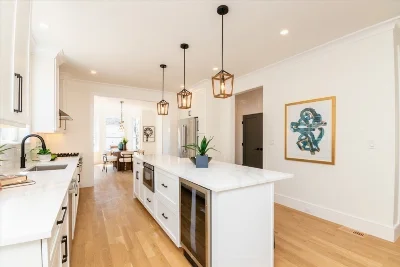
Welcome to 196 Beech St.! Stunning new construction in the heart of Roslindale! This sun-drenched home features hardwood floors, high ceilings, recessed lighting & custom millwork throughout. The open floor plan offers a chef’s kitchen with custom cabinetry, high end SS appliances, quartz counters, tiled backsplash, pendant lighting, large center island and flows into the dining room. Spacious living room with gas fireplace opens to a large deck & private, fenced yard perfect for entertaining. The second level includes a luxurious primary suite with walk-in shower & closets, 3 additional bedrooms, 1 baths & laundry room. The finished third floor provides flexible space perfect for a family room or office. Additional highlights include a 2-car garage, beautiful stonework, and professional landscaping. Ideal location just steps to the commuter rail, bus lines, and all the shops & restaurants of Roslindale Village! Open House Friday 4-5:30, Sat & Sun 11:30 - 1.
- Number of rooms: 8
- Bedrooms: 4
- Bathrooms: 3
- Full bathrooms: 2
- Half bathrooms: 1
- Level: First
- Level: First
- Level: First
- Level: Third
- Finished Area: 125 sqft
- Features: Full, Partially Finished
- Has Fireplace
- Total: 1
- Features: First Floor
- Included: Range, Dishwasher, Microwave, Refrigerator, Wine Refrigerator
- Flooring: Tile, Hardwood
- Windows: Insulated Windows
- Doors: Insulated Doors
- Level: Second
- Level: Second
- Level: Second
- Level: Second
- Features: Yes
- Level: First
- Level: Second
- Level: Second
- Has cooling
- Cooling features: Central Air
- Has heating
- Heating features: Forced Air, Natural Gas
- Total structure area: 2,800 sqft
- Total living area: 2,800 sqft
- Finished above ground: 2,675 sqft
- Finished below ground: 125 sqft
- Total Parking Spaces: 1
- Parking Features: Under, Paved Drive, Off Street
- Uncovered Parking: Yes
- Garage Available: Yes
- Garage Spaces: 2
- Features: Porch, Deck, Fenced Yard