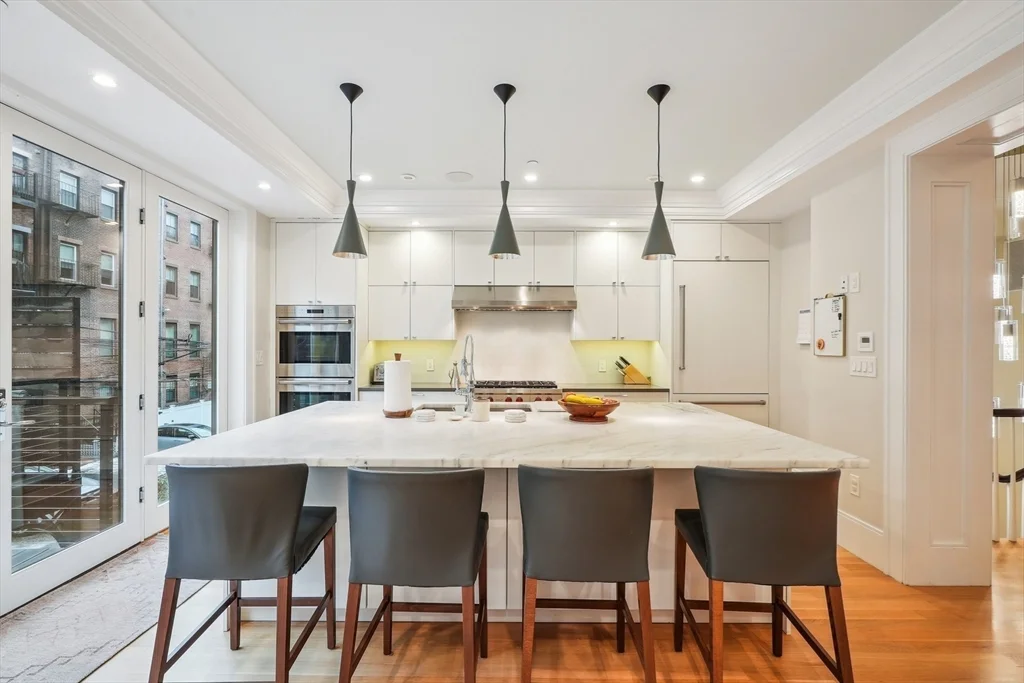
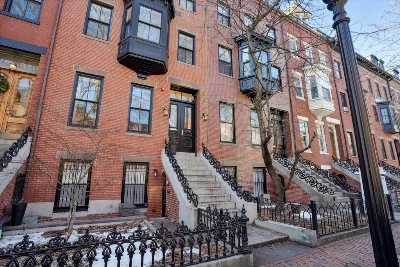
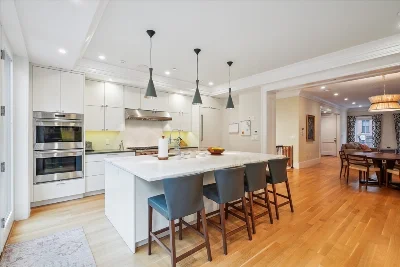
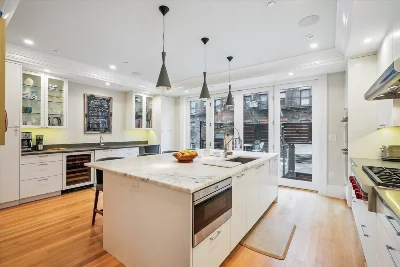
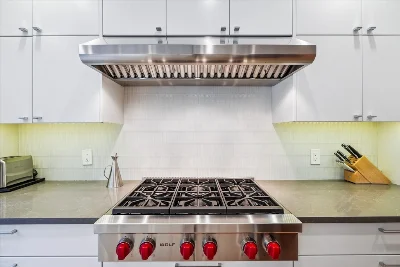
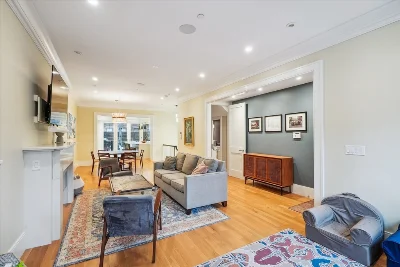
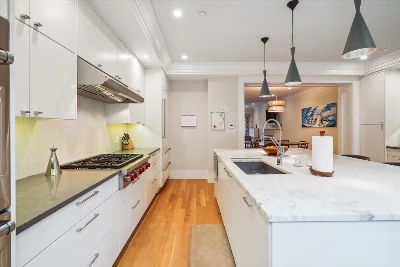
Located in Boston’s coveted South End, this meticulously designed parlor-to-garden unit by Silverstone Development offers 3 beds, 3.5 baths, and 3,400+ sqft of refined luxury. The open living level is drenched in sunlight, flowing from the spacious living room with a gas fireplace to the dining area and chef’s kitchen with a floating island, custom cabinetry, and Wolf, Sub-Zero & Miele appliances. Hardwood floors throughout add warmth and elegance. A wall of glass opens to a private deck, perfect for entertaining. The primary suite is a tranquil haven with a custom closet, and a serene spa-like bath with crisp modern lines, neutral tones, and effortless elegance. A chic media lounge with a wet bar, additional ensuite bedrooms, and an enclosed rock garden add to the home’s elegance. Features include custom millwork, architecturallydesigned lighting, two gas fireplaces, a smart climate system, pre-wired home audio, and assigned off-street parking. A South End masterpiece—come view
- Number of rooms: 6
- Bedrooms: 3
- Bathrooms: 4
- Full bathrooms: 3
- Half bathrooms: 1
- Dimension: 20 x 15 sqft
- Area: 300 sqft
- Level: Main,Second
- Features: Flooring - Hardwood, Balcony / Deck, Countertops - Upgraded, French Doors, Kitchen Island, Wet Bar, Cabinets - Upgraded, Deck - Exterior, Exterior Access, Open Floorplan, Recessed Lighting, Stainless Steel Appliances, Wine Chiller, Gas Stove, Lighting - Pendant, Crown Molding
- Dimension: 13 x 16 sqft
- Area: 208 sqft
- Level: Main,Second
- Features: Flooring - Hardwood, Exterior Access, Open Floorplan, Recessed Lighting, Crown Molding
- Dimension: 13 x 17 sqft
- Area: 221 sqft
- Level: Main,Second
- Features: Closet, Flooring - Hardwood, Cable Hookup, Exterior Access, Open Floorplan, Recessed Lighting, Crown Molding
- Dimension: 20 x 15 sqft
- Area: 300 sqft
- Level: Basement
- Features: Closet, Closet/Cabinets - Custom Built, Flooring - Hardwood, Wet Bar, Cable Hookup, Exterior Access, Recessed Lighting, Crown Molding, Tray Ceiling(s)
- Features: Y
- Has Fireplace
- Total: 2
- Features: Family Room, Living Room
- Features: Electric Dryer Hookup, Washer Hookup, In Basement
- Dimension: 13 x 18 sqft
- Area: 234 sqft
- Level: First
- Features: Bathroom - Full, Bathroom - Double Vanity/Sink, Walk-In Closet(s), Flooring - Hardwood, Cable Hookup, Recessed Lighting, Crown Molding, Tray Ceiling(s)
- Dimension: 11 x 15 sqft
- Area: 165 sqft
- Level: First
- Features: Bathroom - Full, Walk-In Closet(s), Flooring - Hardwood, Recessed Lighting, Crown Molding
- Dimension: 13 x 15 sqft
- Area: 195 sqft
- Level: Basement
- Features: Bathroom - Full, Walk-In Closet(s), Flooring - Hardwood, Recessed Lighting, Crown Molding, Tray Ceiling(s)
- Features: Yes
- Included: Oven, Dishwasher, Disposal, Microwave, Range, Refrigerator, Freezer, Washer, Dryer, Wine Refrigerator, Range Hood
- Flooring: Tile, Marble, Hardwood
- Has cooling
- Cooling features: Central Air
- Has heating
- Heating features: Forced Air, Natural Gas
- Total structure area: 3,407 sqft
- Total living area: 3,407 sqft
- Finished above ground: 3,407 sqft
- Total Parking Spaces: 1
- Parking Features: Carport, Deeded, On Street
- Uncovered Parking: Yes
- Carport Available: Yes
- Features: Porch - Enclosed, Deck - Roof, Decorative Lighting