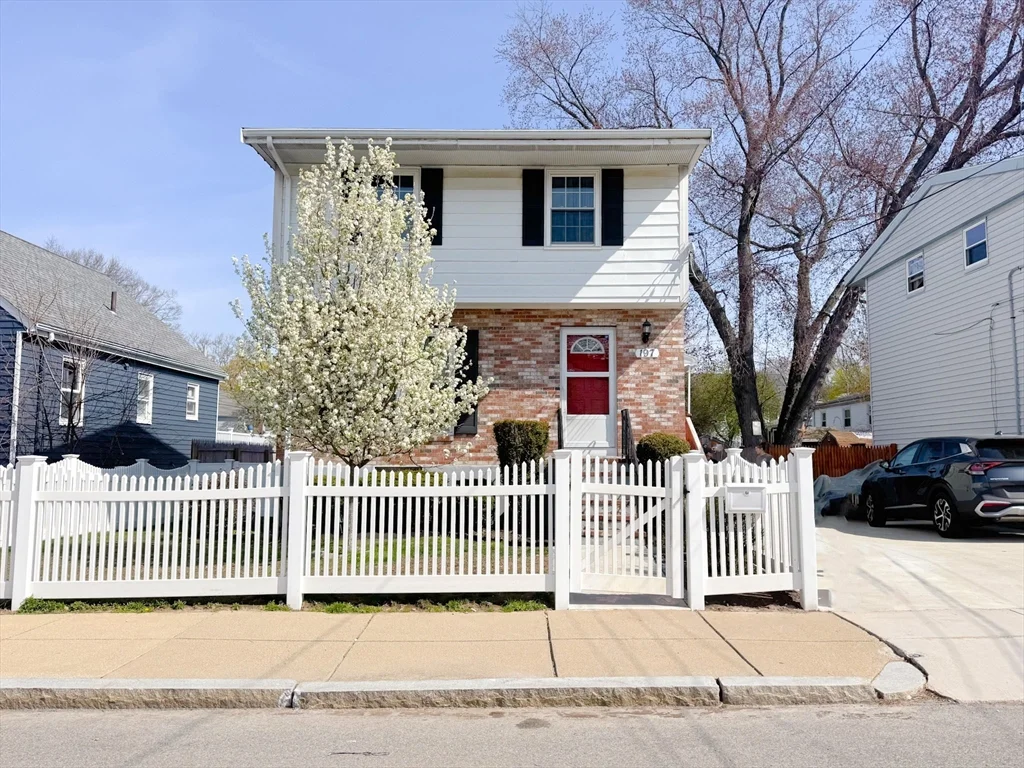
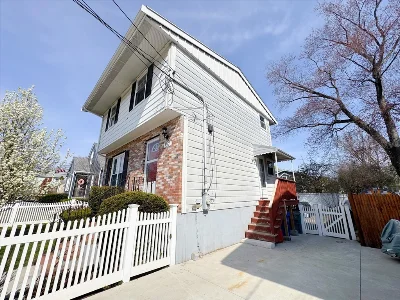
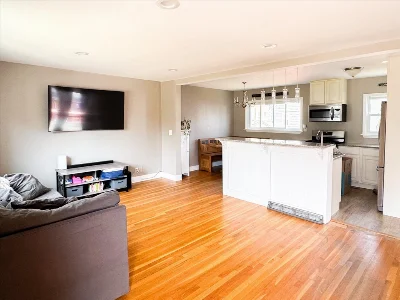
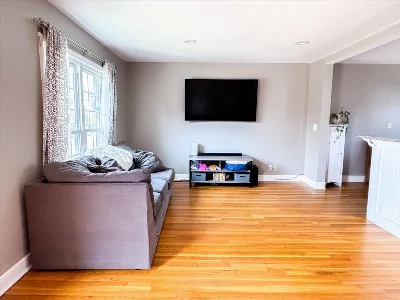
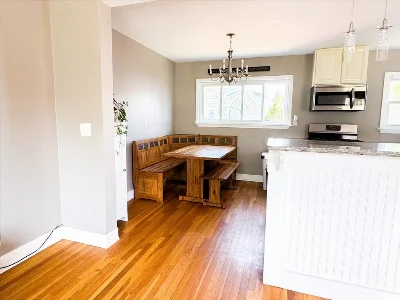
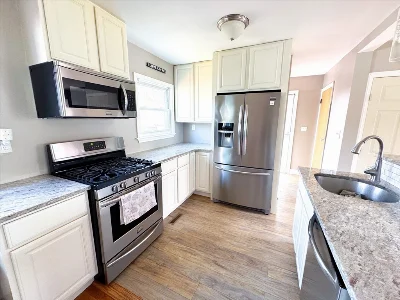
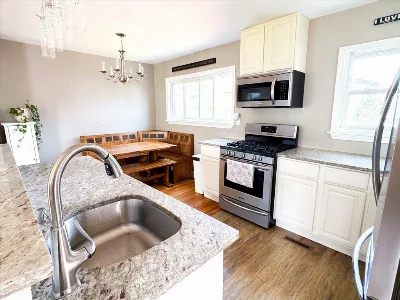
Welcome to this recently updated colonial home located in a sought-after West Roxbury neighborhood. With a warm and cozy feel, this home features modern updates that make everyday living easy and comfortable such as a *NEW* hot water heater (2021), washer & dryer (2023), concrete driveway (2024), interior doors (2024), and furnace (2025). The layout is ideal with shared living spaces and a half bath on the main floor. All three bedrooms and a full bath are upstairs. The unfinished lower level is perfect for housing systems and storage. Out back, find a new privacy fence enclosing the entire lot. Enjoy the convenience of being close to great local schools and just minutes from the shops, restaurants, and entertainment of Route 1 and Legacy Place. This is a great opportunity to own a truly charming home in a desirable community!
- Number of rooms: 5
- Bedrooms: 3
- Bathrooms: 2
- Full bathrooms: 1
- Half bathrooms: 1
- Level: First
- Features: Flooring - Wood
- Level: First
- Features: Flooring - Hardwood
- Dimension: 12 x 22 sqft
- Area: 264 sqft
- Level: First
- Features: Flooring - Hardwood
- Features: Full, Walk-Out Access, Sump Pump
- Features: In Basement
- Included: Gas Water Heater, Oven, Dishwasher, Microwave, Refrigerator, Washer, Dryer
- Dimension: 11 x 15 sqft
- Area: 165 sqft
- Level: Second
- Features: Flooring - Hardwood
- Dimension: 11 x 13 sqft
- Area: 143 sqft
- Level: Second
- Features: Flooring - Hardwood
- Dimension: 8 x 10 sqft
- Area: 80 sqft
- Level: Second
- Features: Flooring - Hardwood
- Level: First
- Features: Bathroom - Half
- Level: Second
- Features: Bathroom - Full, Bathroom - Tiled With Tub & Shower
- Has cooling
- Cooling features: Central Air
- Has heating
- Heating features: Forced Air, Natural Gas
- Total structure area: 1,104 sqft
- Total living area: 1,104 sqft
- Finished above ground: 1,104 sqft
- Total Parking Spaces: 2
- Parking Features: Paved Drive, Off Street
- Uncovered Parking: Yes
- Features: Fenced Yard