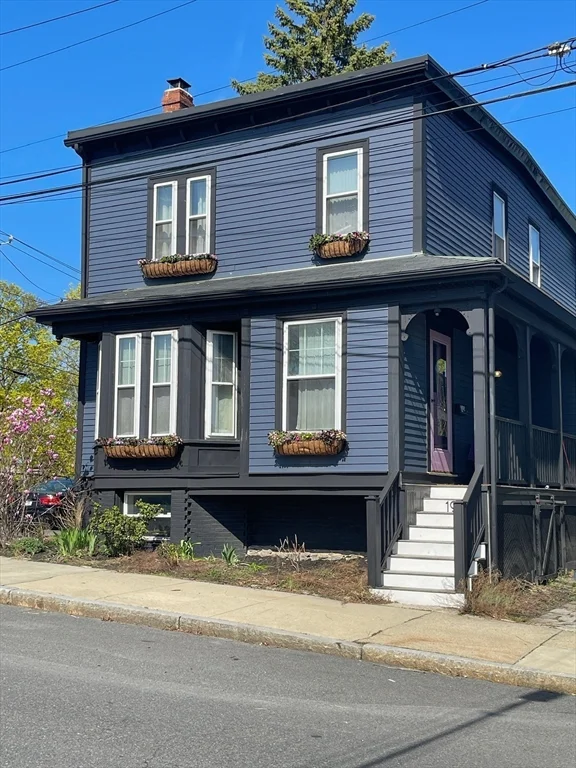
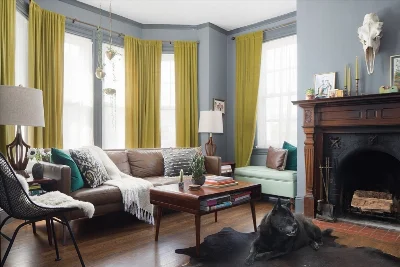
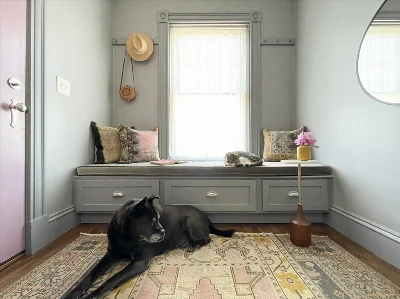
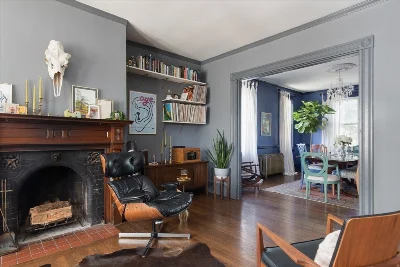
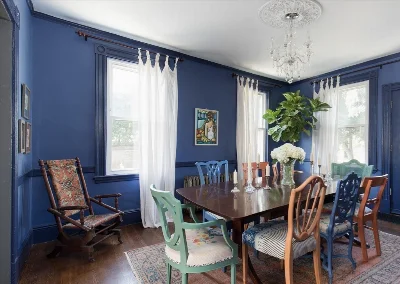
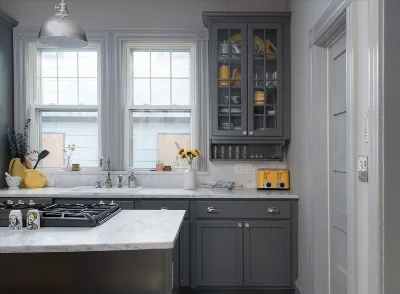
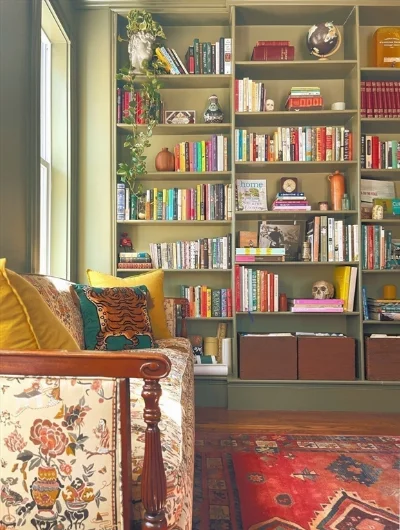
Looking for something more than a boring, crisp, all white, stainless, granite East Boston condo? Check out this stunning renovated 3 BR Harborview Victorian single fam on spacious corner lot, lovingly restored by designer owner, w/oodles of charm, water & city views. Just a stone's throw from Constitution Beach and the East Boston Greenway, it features a totally renovated island kitchen w/pantry, formal dining, separate office, spacious living room w/wood burning fireplace. Gutted to the studs, it has all new electrical, plumbing, appliances, but so much original charm & detail remains -- fireplace mantel, original moldings, ornate radiators, staircase w/original newell post, hardwood flooring. This house has the best of both worlds, combining a peaceful, family-friendly neighborhood with big city convenience. Ample sized fenced-in yard great for planting, partying, play, & as needed, off-street parking. Sits between Wood Island & Orient Heights, so downtown commute is a breeze!
- Number of rooms: 10
- Bedrooms: 3
- Bathrooms: 3
- Full bathrooms: 1
- Half bathrooms: 2
- Level: First
- Level: First
- Level: First
- Level: First
- Finished Area: 660 sqft
- Features: Full, Finished, Walk-Out Access
- Has Fireplace
- Total: 1
- Features: In Basement, Electric Dryer Hookup, Washer Hookup
- Included: Gas Water Heater, Water Heater, Range, Dishwasher, Disposal, Microwave, Refrigerator, Freezer, Washer, Dryer, Plumbed For Ice Maker
- Flooring: Wood, Tile, Concrete, Hardwood, Engineered Hardwood
- Windows: Insulated Windows, Storm Window(s)
- Doors: Storm Door(s)
- Level: Second
- Level: Second
- Level: Second
- Features: No
- Level: Second
- Level: First
- Level: Basement
- Has cooling
- Cooling features: Window Unit(s)
- Has heating
- Heating features: Baseboard, Hot Water, Natural Gas
- Total structure area: 2,385 sqft
- Total living area: 2,385 sqft
- Finished above ground: 1,725 sqft
- Finished below ground: 660 sqft
- Total Parking Spaces: 1
- Parking Features: Off Street, Stone/Gravel, Unpaved
- Uncovered Parking: Yes
- Features: Porch, Rain Gutters, Fenced Yard, Fruit Trees