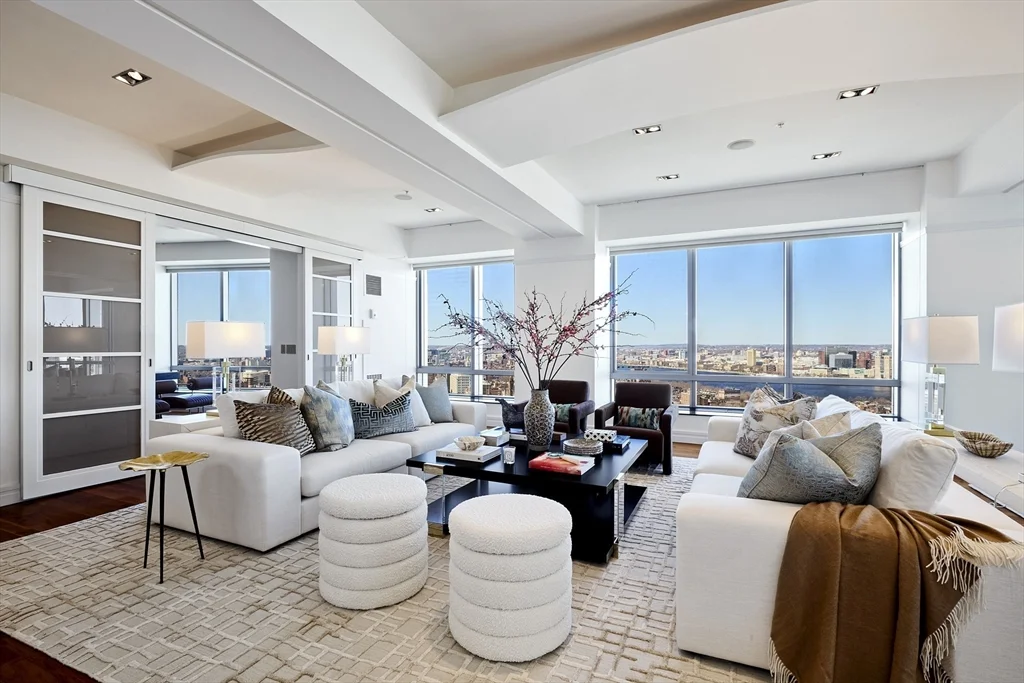
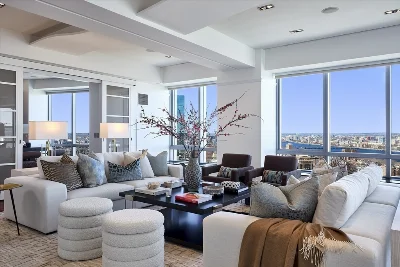
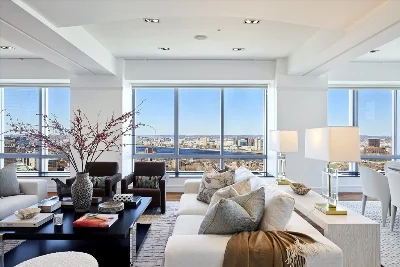
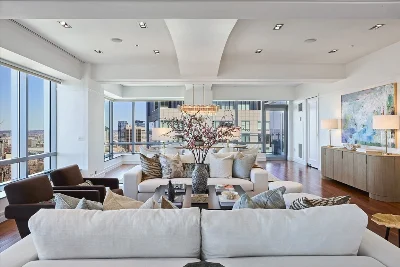
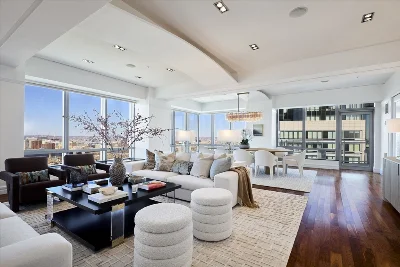
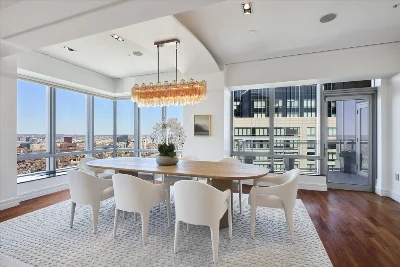
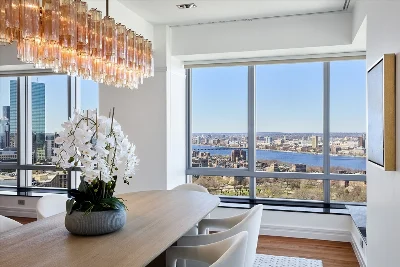
RITZ CARLTON SOUTH TOWER-ARCHITECTURAL DIGEST WORTHY! BREATHTAKING VIEWS IN EVERY ROOM FROM THIS 35TH FLOOR BEAUTY! Welcoming foyer opens to "Walls of Windows" overlooking one of the best views in this city; These panoramic views showcasing iconic Boston & beyond from your spacious living & dining rooms, perfect for entertaining; Swinging door to stunning designer kitchen, chef's dream space w/ granite waterfall peninsula, banquette seating & lots of great counter space & lighting; Beautifully done primary suite w/3 custom glass doors, built-in systems, even sliding laundry basket; Impressive primary bathroom w/ 2 huge vessel sinks, floating vanity, separate shower & soaking/whirlpool tub; 2 other good size bedrooms, both en suite w/ window seating; Den/office/media rm right off living room separated by glass sliding doors w/ built-ins; Recessed lighting & walnut wood floors throughout; Most rooms w/cove lighting; Sound system; 2 deeded valet spaces & guest parking; IT'S A MUST SEE!
- Number of rooms: 7
- Bedrooms: 3
- Bathrooms: 4
- Full bathrooms: 3
- Half bathrooms: 1
- Dimension: 13 x 20 sqft
- Area: 260 sqft
- Features: Closet/Cabinets - Custom Built, Flooring - Stone/Ceramic Tile, Dining Area, Balcony - Exterior, Countertops - Stone/Granite/Solid, Countertops - Upgraded, Breakfast Bar / Nook, Recessed Lighting, Wine Chiller, Peninsula, Lighting - Overhead, Tray Ceiling(s), Window Seat
- Dimension: 13 x 22 sqft
- Area: 286 sqft
- Features: Flooring - Wood, Recessed Lighting, Tray Ceiling(s)
- Dimension: 22 x 22 sqft
- Area: 484 sqft
- Features: Flooring - Wood, Balcony / Deck, Open Floorplan, Recessed Lighting, Tray Ceiling(s)
- Dimension: 16 x 21 sqft
- Area: 336 sqft
- Features: Closet/Cabinets - Custom Built, Flooring - Wood, Recessed Lighting
- Features: N
- Features: In Unit
- Included: Oven, Dishwasher, Disposal, Microwave, Range, Refrigerator, Freezer, Washer, Dryer, Wine Refrigerator, Range Hood
- Dimension: 16 x 26 sqft
- Area: 416 sqft
- Features: Bathroom - Full, Bathroom - Double Vanity/Sink, Closet/Cabinets - Custom Built, Flooring - Wood, Recessed Lighting, Tray Ceiling(s)
- Dimension: 12 x 13 sqft
- Area: 156 sqft
- Features: Bathroom - Full, Closet/Cabinets - Custom Built, Flooring - Wood, Window Seat
- Dimension: 13 x 14 sqft
- Area: 182 sqft
- Features: Bathroom - Full, Flooring - Wood, Window Seat
- Features: Yes
- Dimension: 10 x 11 sqft
- Area: 110 sqft
- Features: Bathroom - Full, Bathroom - Double Vanity/Sink, Bathroom - Tiled With Shower Stall, Bathroom - Tiled With Tub, Closet/Cabinets - Custom Built, Flooring - Stone/Ceramic Tile, Jacuzzi / Whirlpool Soaking Tub, Cabinets - Upgraded, Recessed Lighting
- Flooring: Wood, Tile, Marble
- Has cooling
- Cooling features: Central Air
- Has heating
- Heating features: Baseboard, Natural Gas
- Total structure area: 3,303 sqft
- Total living area: 3,303 sqft
- Finished above ground: 3,303 sqft
- Parking Features: Under, Deeded, Off Street, Guest
- Garage Available: Yes
- Garage Spaces: 2
- Features: Balcony