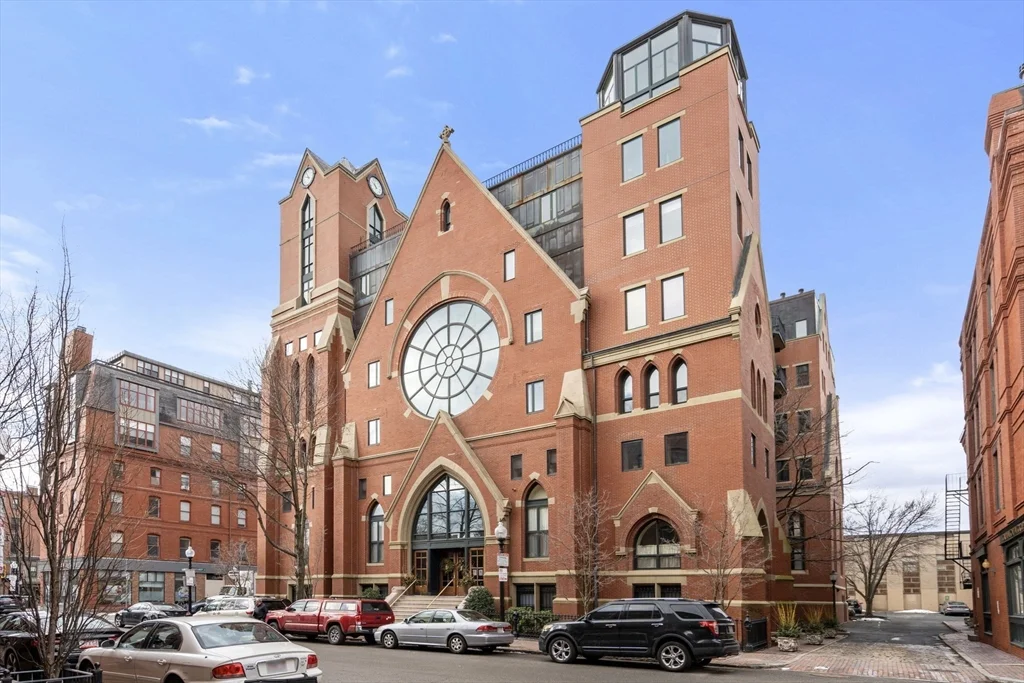
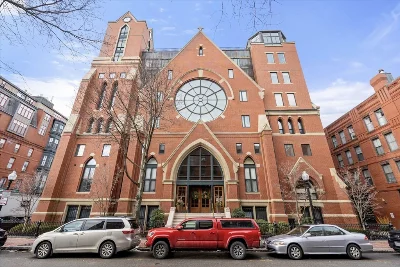
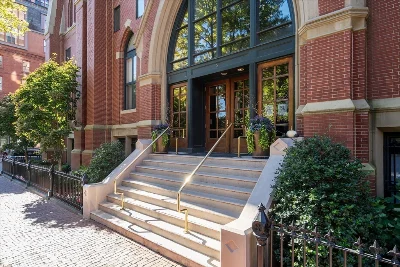
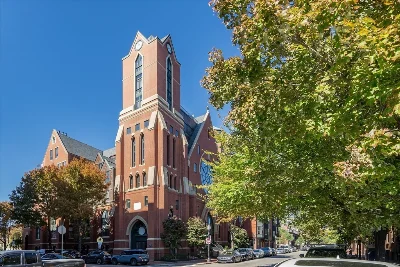
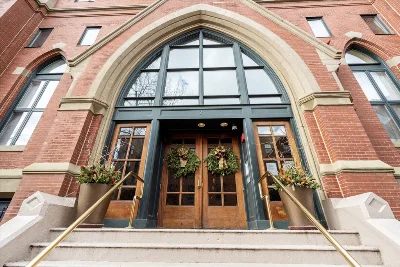
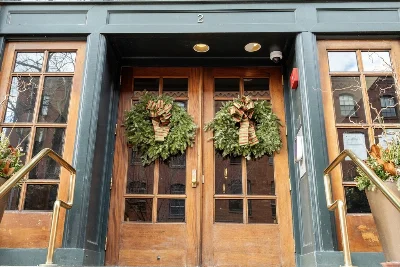
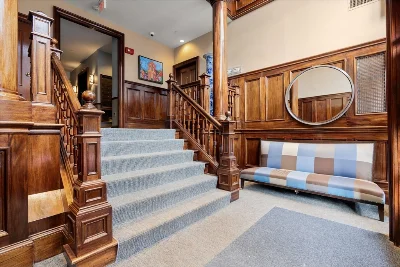
Spacious, bright, contemporary 1+ bed, 1 bath unit with 826 sq. ft. of living space in the very heart of the South End located in a historic landmark building. Close to the best restaurants & shops, the MBTA orange line, Back Bay & Copley Place. As you enter the unit, you have an updated kitchen with granite counters & stainless appliances. Addtional features include a spacious, open living room/dining area with soaring 9.5 ft. ceilings & a wood-burning fireplace. Adjacent raised loft area with custom-fitted closet is ideal for den, home office or potential 2nd bedroom. The generously sized main bedroom offers high ceilings & two custom-fitted closets. Completing this fabulous unit is a well appointed bathroom, in-unit laundry, hardwood floors & Central Air. The HOA fee includes heat & hot water. Professionally managed building with elevator, lovely common areas & amazing roof deck with spectacular views. High owner occupancy. Nearby rental garage parking available. A must see!!
- Number of rooms: 4
- Bedrooms: 1
- Bathrooms: 1
- Full bathrooms: 1
- Dimension: 8 x 9 sqft
- Area: 72 sqft
- Level: First
- Features: Flooring - Hardwood, Countertops - Upgraded, Cabinets - Upgraded, Exterior Access, Recessed Lighting, Stainless Steel Appliances
- Dimension: 22 x 13 sqft
- Area: 286 sqft
- Level: First
- Features: Flooring - Hardwood, Recessed Lighting
- Features: N
- Has Fireplace
- Total: 1
- Features: Living Room
- Features: Electric Dryer Hookup, Washer Hookup, First Floor, In Unit, Gas Dryer Hookup
- Included: Range, Dishwasher, Disposal, Microwave, Refrigerator, Freezer, Washer, Dryer, Range Hood
- Dimension: 17 x 10 sqft
- Area: 170 sqft
- Level: First
- Features: Closet/Cabinets - Custom Built, Flooring - Hardwood, Recessed Lighting
- Features: No
- Dimension: 5 x 8 sqft
- Area: 40 sqft
- Level: First
- Features: Bathroom - Full, Bathroom - Tiled With Tub & Shower, Flooring - Stone/Ceramic Tile, Countertops - Stone/Granite/Solid
- Flooring: Carpet, Hardwood, Flooring - Hardwood
- Windows: Insulated Windows
- Has cooling
- Cooling features: Central Air
- Has heating
- Heating features: Central, Forced Air, Heat Pump, Electric
- Total structure area: 826 sqft
- Total living area: 826 sqft
- Finished above ground: 826 sqft
- Parking Features: Rented
- Features: Deck - Roof + Access Rights