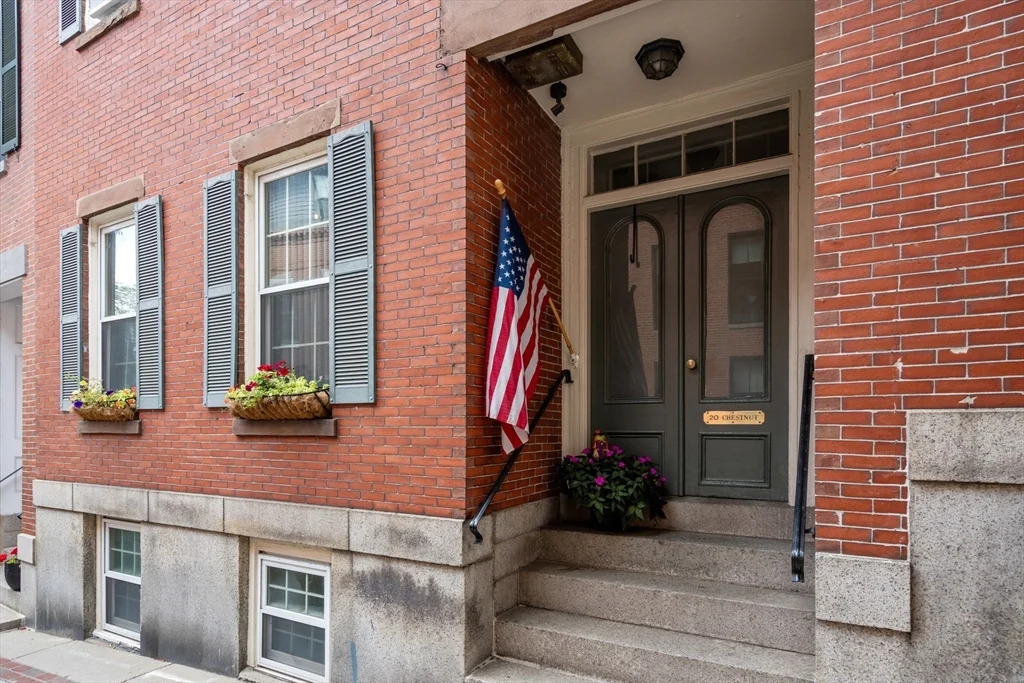
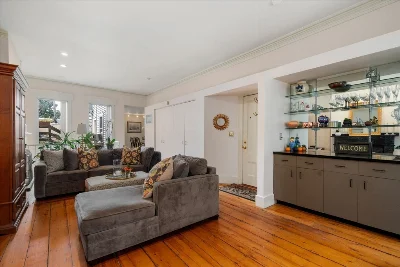
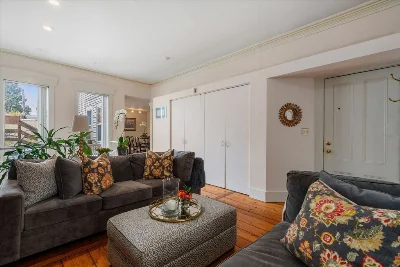
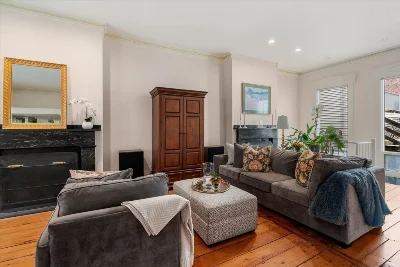
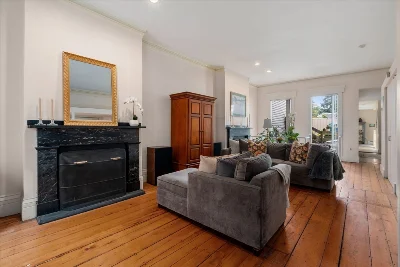
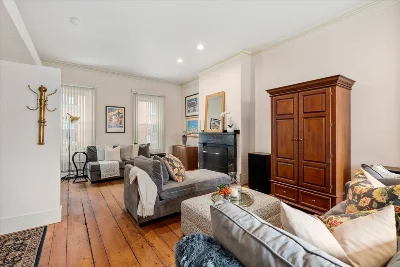
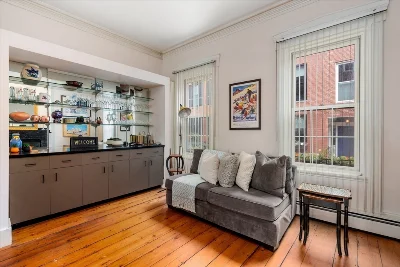
Nestled near Winthrop Square in historic Charlestown, this two-level brick townhome blends Revolutionary-era charm with modern conveniences! A double living room features twin Nero Marquina marble fireplaces, a dry bar for entertaining, and full bath. Floor-to-ceiling windows flood the 1,550+ sq. ft. home with light, highlighting 10-foot ceilings and pumpkin pine floors. The dining room seats eight and leads to a kitchen with a nook and terrace - perfect for alfresco meals! A spiral staircase descends to a cozy family room with a wood-burning hearth and access to two bedrooms, one with a walk-in closet and Jack & Jill bath, plus an office nook. This level also includes common laundry, storage, and access to a tiered brick terrace. Pride in the neighborhood is immediately apparent, with streets lined with gas-lit illumination and brick rowhouses! Surrounded by historic landmarks like the Bunker Hill Monument and the Freedom Trail, this home offers timeless elegance and convenience!
- Number of rooms: 7
- Bedrooms: 2
- Bathrooms: 2
- Full bathrooms: 2
- Level: First
- Level: First
- Level: First
- Level: Basement
- Finished Area: 450 sqft
- Features: Y
- Has Fireplace
- Total: 3
- Features: In Basement, Common Area, In Building, Gas Dryer Hookup
- Included: Range, Dishwasher, Disposal, Microwave, Refrigerator, Washer, Dryer
- Level: Basement
- Level: Basement
- Features: Yes
- Level: First
- Level: Second
- Flooring: Wood, Tile, Pine
- Windows: Insulated Windows
- Has cooling
- Cooling features: Window Unit(s)
- Has heating
- Heating features: Baseboard
- Total structure area: 1,550 sqft
- Total living area: 1,550 sqft
- Finished above ground: 1,100 sqft
- Finished below ground: 450 sqft
- Parking Features: On Street
- Uncovered Parking: Yes
- Features: Deck, Patio