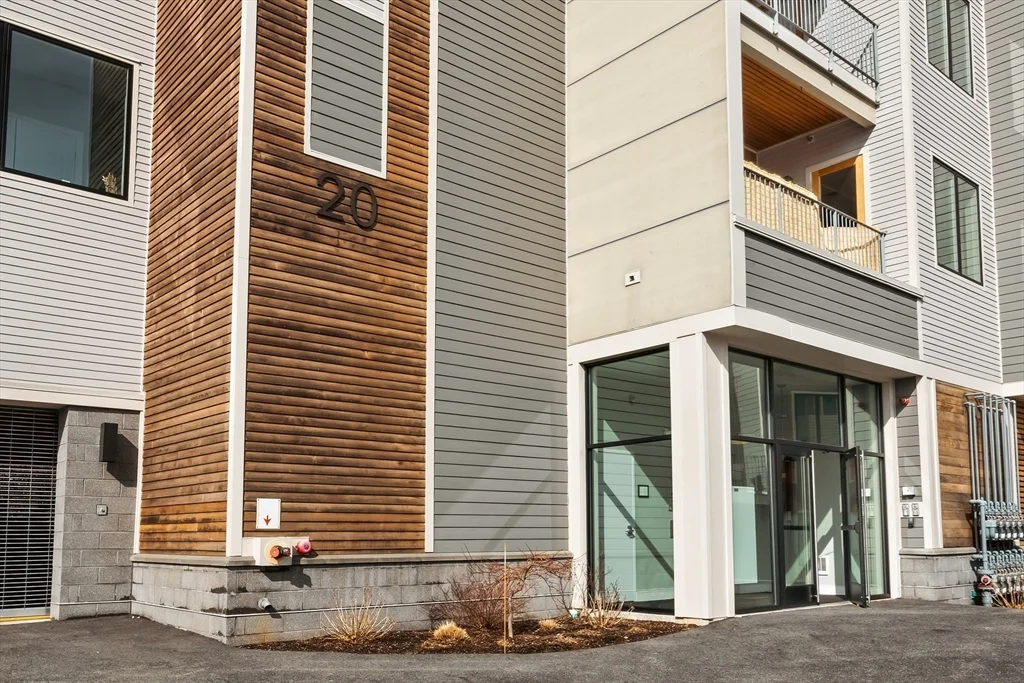
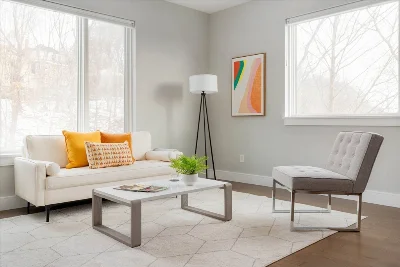
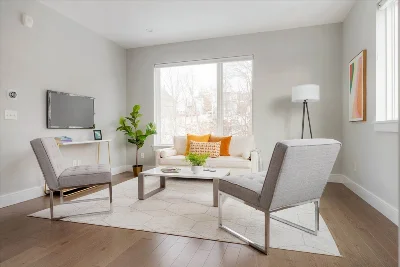
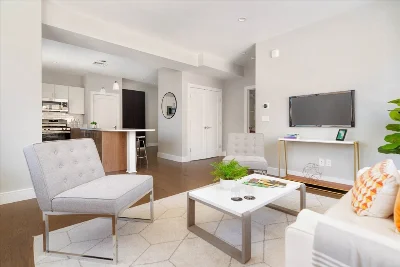
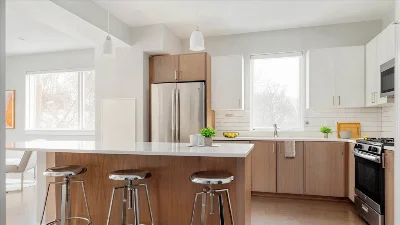
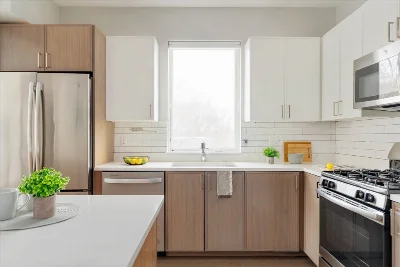
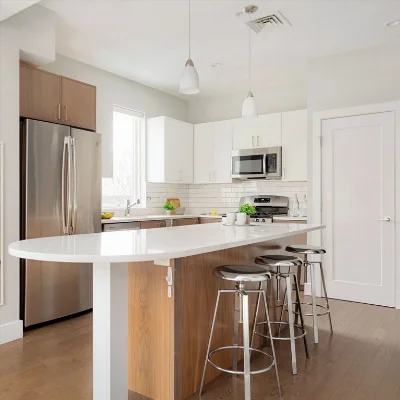
Modern Penthouse Living in the Heart of Roslindale Village. Looking for your first or next home? Want city convenience, top-tier build quality, and modern amenities? 20 Tafthill Park Unit 9 checks every box. This stunning 2018-built duplex penthouse offers three spacious bedrooms, three full baths, soaring ceilings, and ultra-efficient systems. Enjoy a private roof deck with panoramic views and two garage parking spaces with a lift—no more scraping ice in winter! Though you're seconds from Roslindale Village’s vibrant shops and restaurants, this top-floor corner unit is your peaceful retreat. From local favorites like Delfino and Fornax Bread to exciting new hotspots like Square Root and The Substation, everything is just an elevator ride away. Don’t miss this rare find in one of Boston’s hottest neighborhoods!
- Number of rooms: 5
- Bedrooms: 3
- Bathrooms: 3
- Full bathrooms: 3
- Level: Third
- Features: Dining Area, Countertops - Stone/Granite/Solid, Open Floorplan, Stainless Steel Appliances, Gas Stove
- Level: Main,Third
- Features: Open Floorplan
- Features: N
- Features: Laundry Closet, Main Level, Third Floor, In Unit, Electric Dryer Hookup, Washer Hookup
- Included: Range, Dishwasher, Microwave, Refrigerator, Washer, Dryer
- Flooring: Wood, Tile
- Windows: Insulated Windows
- Has cooling
- Cooling features: Central Air
- Has heating
- Heating features: Central, Forced Air, Natural Gas
- Level: Fourth Floor
- Features: Bathroom - Full
- Level: Fourth Floor
- Level: Third
- Features: Yes
- Level: Third
- Features: Bathroom - Full, Bathroom - Tiled With Tub & Shower
- Level: Fourth Floor
- Features: Bathroom - Full, Bathroom - Tiled With Tub & Shower
- Level: Fourth Floor
- Features: Bathroom - Full, Bathroom - Tiled With Shower Stall
- Total structure area: 1,516 sqft
- Total living area: 1,516 sqft
- Finished above ground: 1,516 sqft
- Parking Features: Under, Garage Door Opener, Deeded, Tandem
- Garage Available: Yes
- Garage Spaces: 2
- Features: Deck - Roof, Deck - Composite, Deck - Roof + Access Rights, City View(s)