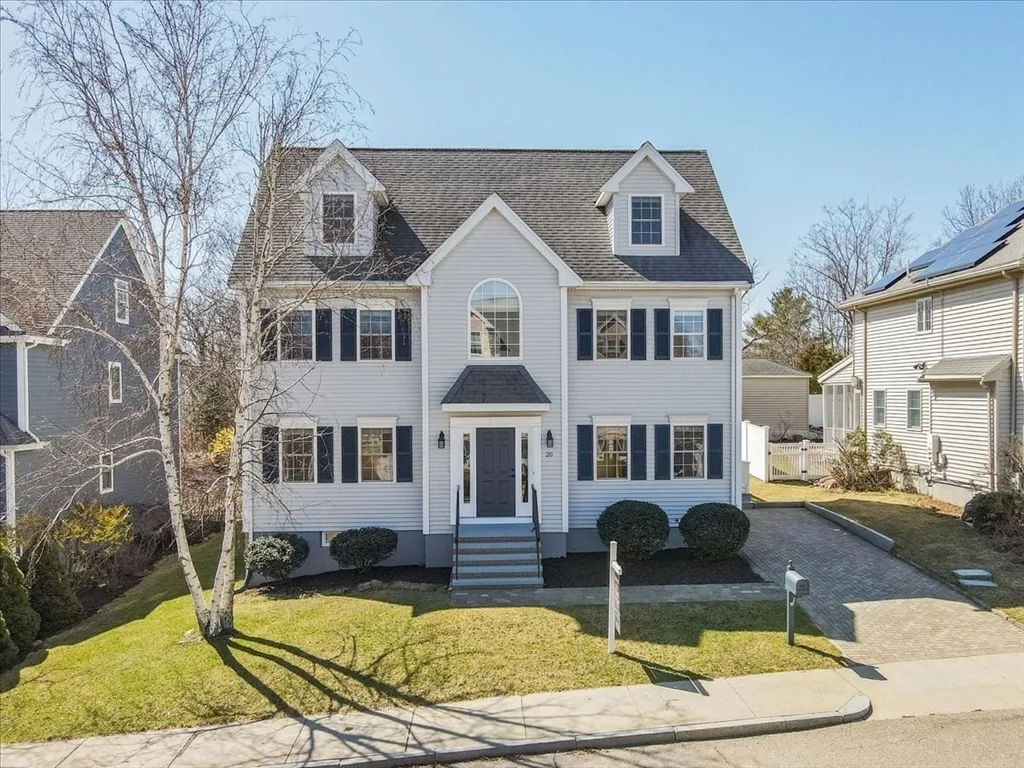
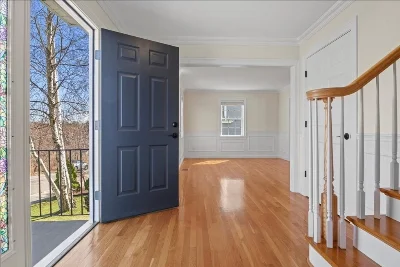
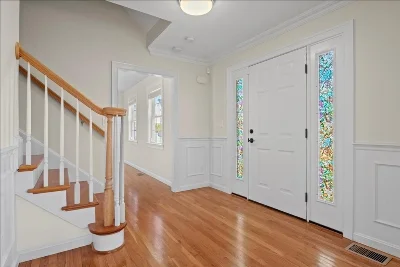
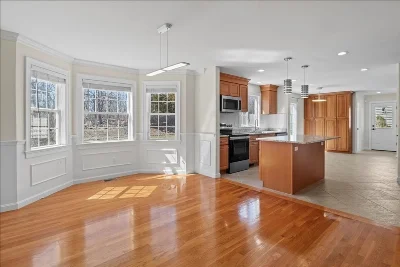
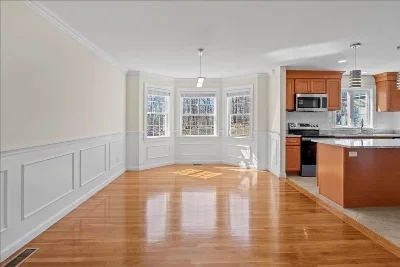
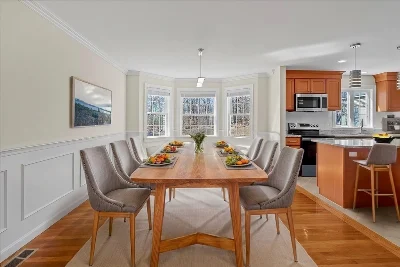
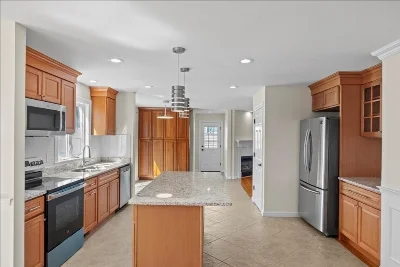
Buyers had a change of heart, their loss your gain! Young, bright and spacious three-story Colonial offers 5 bedroom + 3.5 baths. Beautifully maintained by current owner and is in excellent condition!! Freshly painted with gleaming hardwood floors throughout. Open first floor offers a versatile living space with updated kitchen with island opens to dining room + casual dining (bonus space) with slider to deck overlooking large flat level lot abutting woods for added privacy. Living room as well a large family room with gas fireplace complete the main level. 2nd floor has 3 bedrooms including primary bedroom with gorgeous new bath + walk in closet. 2nd full bath is brand new! Open and airy staircase to 3rd floor offers two more bedrooms and another full bath. Room for everyone! High ceilings and incredible natural light accent this fantastic property. Enormous basement with high ceilings awaits all your needs and imagination to create the additional space you desire!
- Number of rooms: 9
- Bedrooms: 5
- Bathrooms: 4
- Full bathrooms: 3
- Half bathrooms: 1
- Level: First
- Level: First
- Features: Closet/Cabinets - Custom Built, Flooring - Stone/Ceramic Tile, Dining Area, Balcony / Deck, Pantry, Countertops - Stone/Granite/Solid, Open Floorplan, Recessed Lighting, Stainless Steel Appliances
- Level: First
- Level: First
- Features: Flooring - Hardwood
- Level: First
- Features: Full, Interior Entry, Bulkhead
- Has Fireplace
- Total: 1
- Features: Living Room
- Features: Second Floor
- Included: Range, Dishwasher, Disposal, Microwave, Refrigerator, Washer, Dryer
- Flooring: Tile, Marble, Hardwood
- Windows: Insulated Windows
- Level: Second
- Features: Bathroom - Full, Walk-In Closet(s), Flooring - Hardwood
- Level: Second
- Features: Closet, Flooring - Hardwood
- Level: Second
- Features: Closet, Flooring - Hardwood
- Level: Third
- Features: Closet, Flooring - Hardwood
- Level: Third
- Features: Closet, Flooring - Hardwood
- Features: Yes
- Level: First
- Features: Bathroom - Half
- Level: Second
- Features: Bathroom - Tiled With Tub & Shower, Countertops - Stone/Granite/Solid
- Level: Second
- Features: Bathroom - Tiled With Shower Stall, Flooring - Marble, Countertops - Stone/Granite/Solid, Double Vanity
- Has cooling
- Cooling features: Central Air
- Has heating
- Heating features: Forced Air
- Total structure area: 2,542 sqft
- Total living area: 2,542 sqft
- Finished above ground: 2,542 sqft
- Total Parking Spaces: 2
- Parking Features: Paved Drive, Off Street, Paved
- Uncovered Parking: Yes
- Features: Deck, Rain Gutters, Decorative Lighting