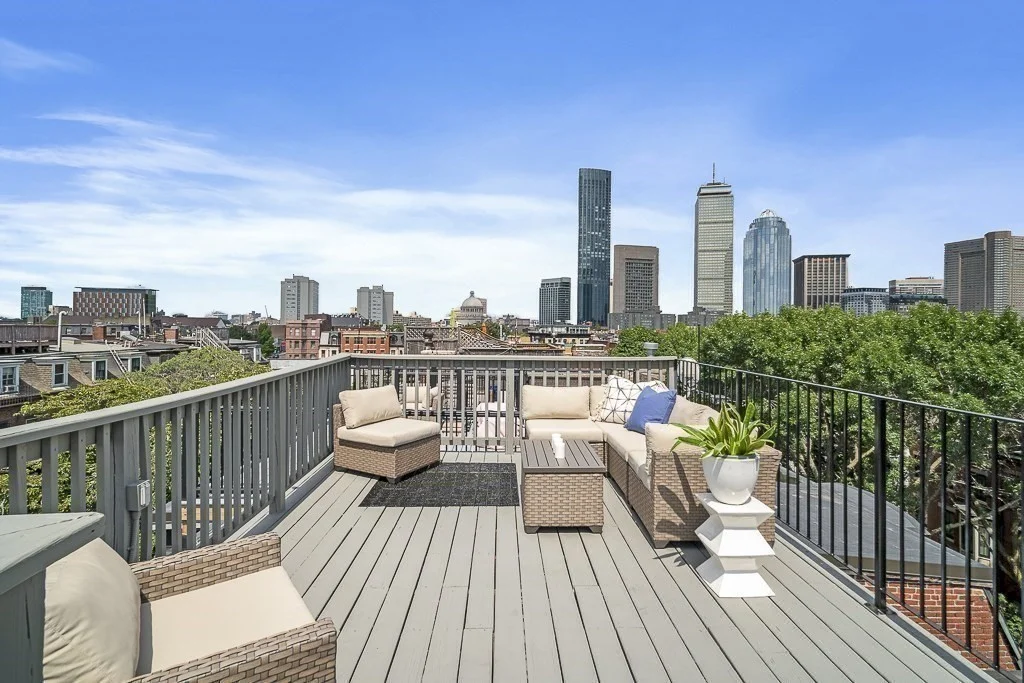
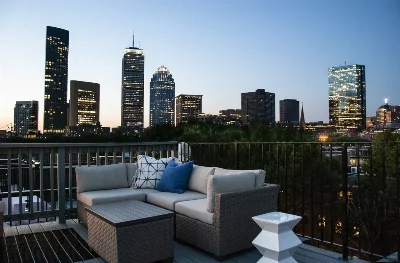
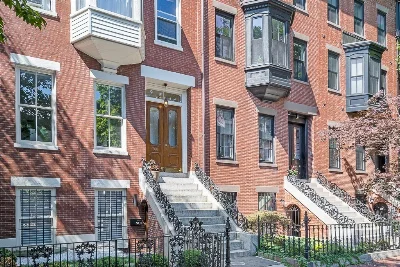
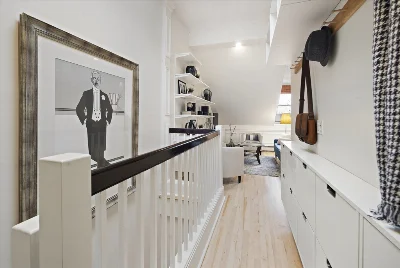
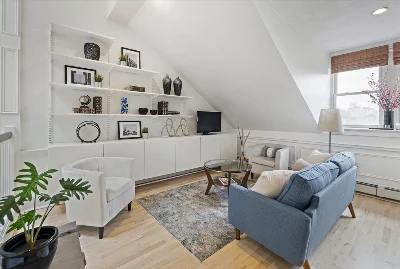
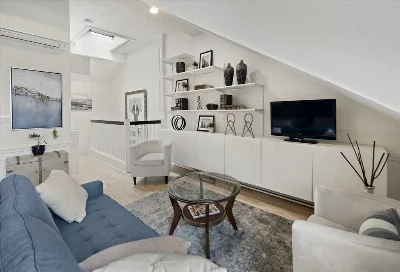
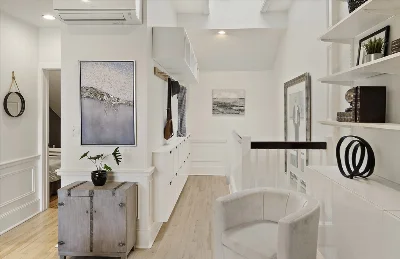
Nothing to do but unpack & savor spectacular views from your enviable private roof deck! The only unit on the top floor, this impressive, turn-key condo features a thoughtfully designed layout that blends style & function. Enjoy morning light & city views from the living area with newly refinished maple floors, clever built-ins to maximize space & an open-concept, granite/stainless kitchen with newer appliances, ample cabinets, pantry & 6 ft peninsula seating 3-4. Nearby nook offers practical work-from-home space. Southwest-facing bedroom with original pine floors & en-suite, skylit bath fits queen bed & more. Head up the wide, straight stairway (no hatch!) to your 250 sq. ft. rooftop retreat--ideal for hosting or relaxing while soaking in panoramic, skyline views & jaw-dropping sunsets. Extras include full-size W/D, AC, & secure basement storage. Live your best city life close to restaurants, the T, BMC, Whole Foods, Back Bay/Copley. Pet friendly too! Open Sat, 4/19 11-1.
- Number of rooms: 3
- Bedrooms: 1
- Bathrooms: 1
- Full bathrooms: 1
- Dimension: 7 x 7 sqft
- Area: 49 sqft
- Level: Main
- Features: Flooring - Hardwood, Wainscoting
- Dimension: 9 x 7 sqft
- Area: 63 sqft
- Level: Main,Fourth Floor
- Features: Flooring - Hardwood, Pantry, Countertops - Stone/Granite/Solid, Open Floorplan, Recessed Lighting, Remodeled, Stainless Steel Appliances, Gas Stove, Peninsula
- Dimension: 13 x 12 sqft
- Area: 156 sqft
- Level: Main,Fourth Floor
- Features: Vaulted Ceiling(s), Flooring - Hardwood, Open Floorplan, Remodeled, Wainscoting, Half Vaulted Ceiling(s)
- Features: N
- Features: Closet - Linen, Flooring - Stone/Ceramic Tile, Main Level, Fourth Floor, In Unit, Electric Dryer Hookup, Washer Hookup
- Included: Range, Dishwasher, Disposal, Microwave, Refrigerator, Freezer, Washer, Dryer
- Dimension: 15 x 10 sqft
- Area: 150 sqft
- Level: Main,Fourth Floor
- Features: Bathroom - 3/4, Closet, Flooring - Hardwood, Balcony / Deck, Exterior Access, Lighting - Sconce, Lighting - Overhead
- Features: Yes
- Dimension: 9 x 9 sqft
- Area: 81 sqft
- Level: Main,Fourth Floor
- Features: Bathroom - 3/4, Bathroom - With Shower Stall, Skylight, Closet - Linen, Flooring - Stone/Ceramic Tile, Dryer Hookup - Gas, Washer Hookup, Pedestal Sink, Pocket Door
- Flooring: Tile, Hardwood, Pine, Flooring - Hardwood
- Windows: Skylight
- Has cooling
- Cooling features: Ductless
- Has heating
- Heating features: Baseboard, Heat Pump
- Total structure area: 640 sqft
- Total living area: 640 sqft
- Finished above ground: 640 sqft
- Parking Features: On Street
- Uncovered Parking: Yes
- Features: Deck - Roof, Deck - Wood, City View(s)