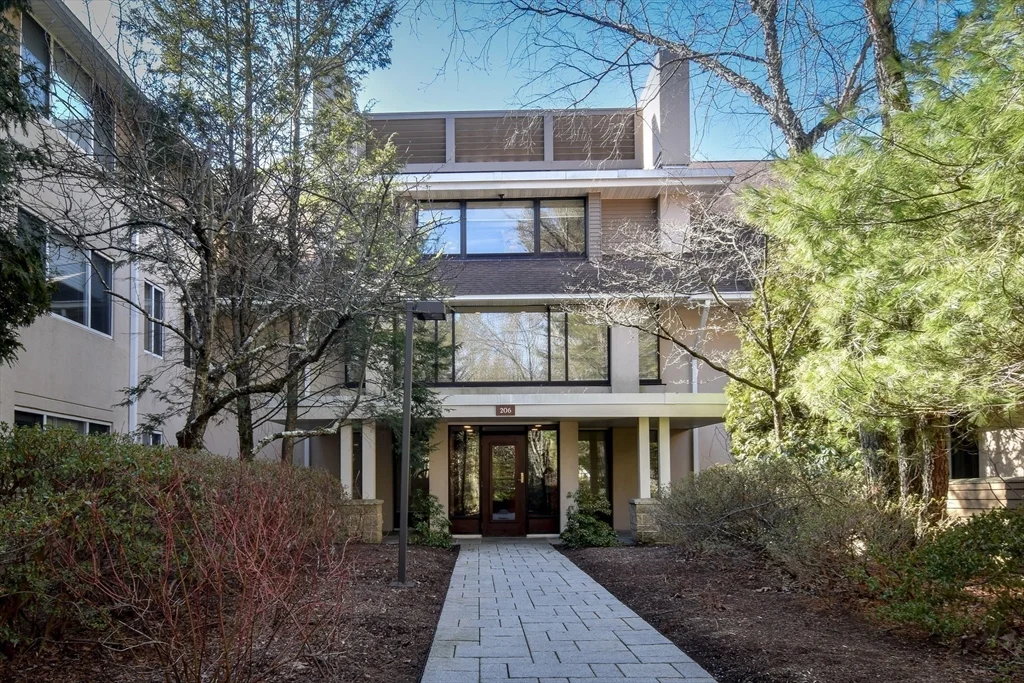
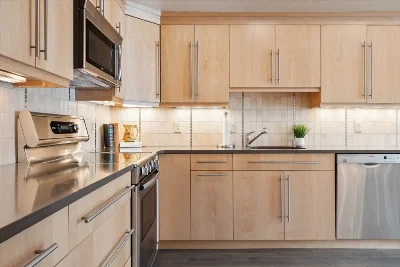
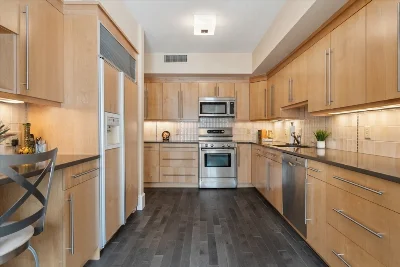
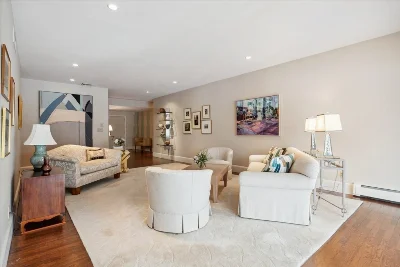
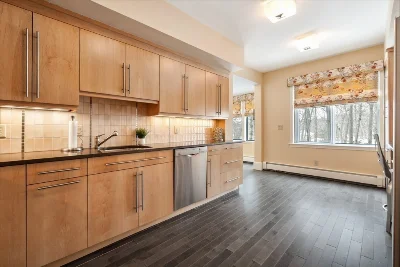
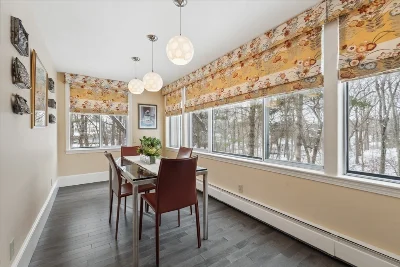
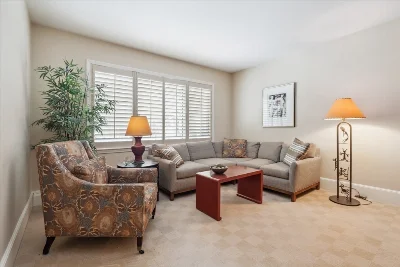
Set amidst 43 acres of pristine woodlands, Allandale is an elite gated enclave offering an exceptional blend of privacy, sophistication, and maintenance-free living. This 2 bed 2.5 bath first-floor corner residence boasts nearly 3,000 square feet of impeccably designed interiors. A gracious entryway sets the tone for the refined ambiance that unfolds within. The expansive living room, bathed in natural light, opens to an oversized private terrace—a serene retreat. Seamlessly flowing into the formal dining room, this space is ideal for sophisticated entertaining. The chef’s kitchen is a masterpiece of design, featuring Caesarstone countertops, high-end stainless-steel appliances, and a warm, inviting aesthetic. A charming adjacent space offers versatility for bistro-style dining. The primary suite is a sanctuary of comfort complete with a custom walk-in closet and an indulgent spa-like bath. A generously sized guest suite provides a welcoming retreat for visitors. Live the DREAM!
- Number of rooms: 7
- Bedrooms: 2
- Bathrooms: 3
- Full bathrooms: 2
- Half bathrooms: 1
- Dimension: 11 x 19 sqft
- Area: 196 sqft
- Level: First
- Features: Countertops - Upgraded, Recessed Lighting, Flooring - Engineered Hardwood
- Dimension: 16 x 12 sqft
- Area: 189 sqft
- Level: First
- Features: Flooring - Hardwood, Recessed Lighting
- Dimension: 28 x 20 sqft
- Area: 559 sqft
- Level: First
- Features: Flooring - Hardwood, Balcony - Exterior, Recessed Lighting, Slider
- Dimension: 14 x 15 sqft
- Area: 214 sqft
- Level: First
- Features: Closet/Cabinets - Custom Built, Flooring - Wall to Wall Carpet, Recessed Lighting
- Features: N
- Features: First Floor
- Dimension: 20 x 13 sqft
- Area: 255 sqft
- Level: First
- Features: Walk-In Closet(s), Closet/Cabinets - Custom Built, Flooring - Wall to Wall Carpet, Balcony - Exterior, Recessed Lighting
- Dimension: 22 x 12 sqft
- Area: 264 sqft
- Level: First
- Features: Closet/Cabinets - Custom Built, Flooring - Wall to Wall Carpet, Recessed Lighting
- Included: Range, Dishwasher, Refrigerator, Freezer, Washer, Dryer
- Flooring: Wood
- Doors: French Doors
- Has cooling
- Cooling features: Central Air
- Has heating
- Heating features: Forced Air, Baseboard, Natural Gas
- Total structure area: 2,952 sqft
- Total living area: 2,952 sqft
- Finished above ground: 2,952 sqft
- Total Parking Spaces: 2
- Parking Features: Attached, Deeded
- Garage Available: Yes
- Garage Spaces: 2
- Features: Balcony, Professional Landscaping, Tennis Court(s)