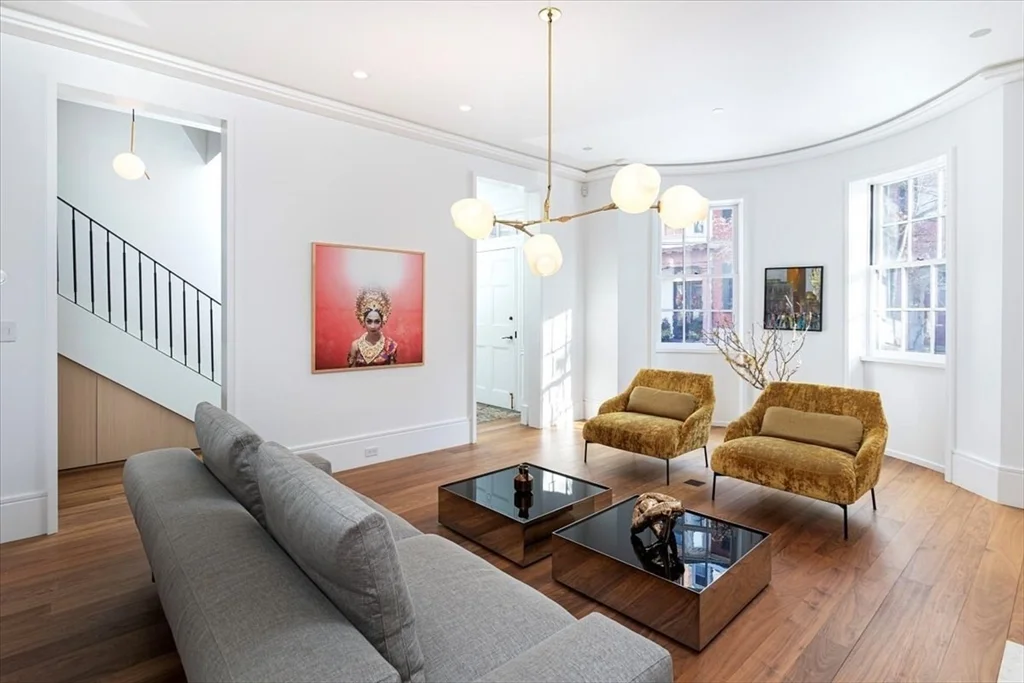
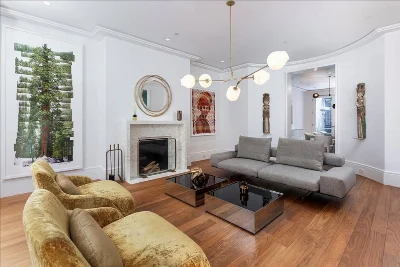
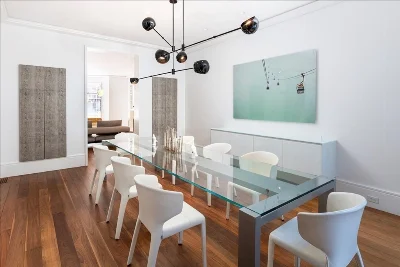
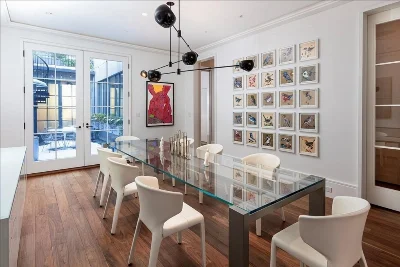
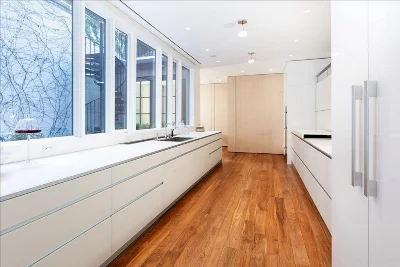
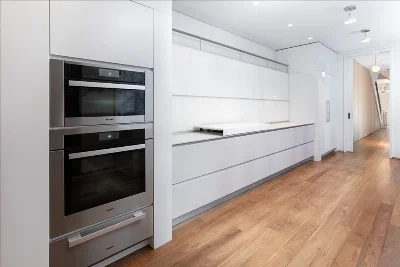
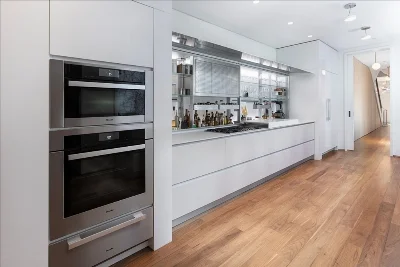
Exquisitely marrying historic Beacon Hill character with contemporary design, this 2017 gut renovated 4 bedroom + 2 office townhouse has been thoughtfully designed and expertly crafted! 6 levels of living connected by an elegantly draping oval staircase, this home boasts a parlor level eat in kitchen with concealed top-of-the-line appliances & storage, walk in pantry and breakfast room that are accessible to the enclosed garden. Ideal for formal entertaining the parlor also offers formal living with South facing views of Chestnut St and a large formal dining room. A 2nd floor double parlor features dual gas fireplaces, a fully equipped bar, floor to ceiling windows and a juliet balcony. A private office with access to the deck is also located on this level. A serene primary suite with dressing room, and ultra luxurious marble bath. Separate entrance with enormous mudroom, home gym, A/V system, concealed storage throughout, many custom built-ins, and excellent southern sun light!
- Number of rooms: 13
- Bedrooms: 4
- Bathrooms: 7
- Full bathrooms: 4
- Half bathrooms: 3
- Finished Area: 800 sqft
- Features: Full, Finished, Walk-Out Access
- Has Fireplace
- Total: 4
- Included: Oven, Dishwasher, Disposal, Range, Refrigerator, Freezer, Washer, Dryer
- Features: Yes
- Has cooling
- Cooling features: Central Air
- Has heating
- Heating features: Forced Air, Baseboard
- Total structure area: 6,653 sqft
- Total living area: 6,653 sqft
- Finished above ground: 5,853 sqft
- Finished below ground: 800 sqft
- Features: Deck, Patio