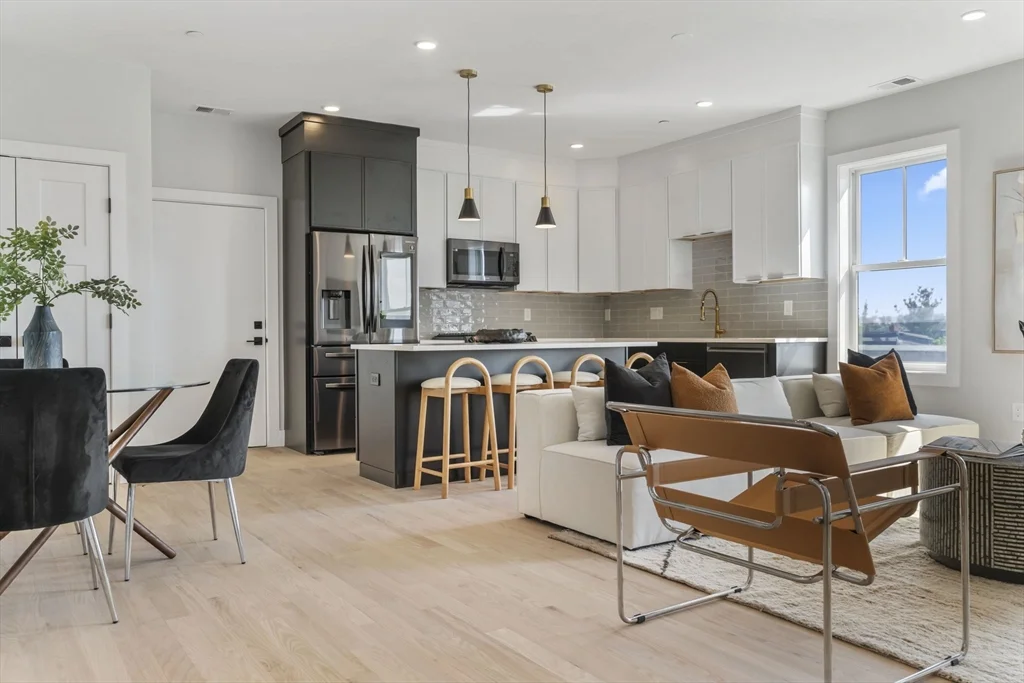
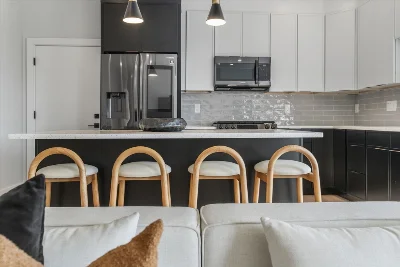
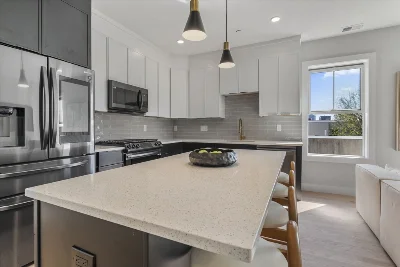
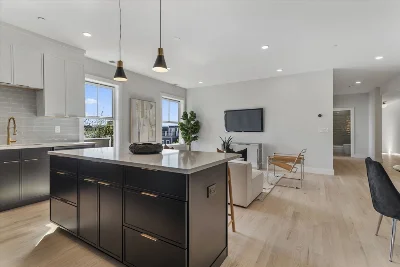
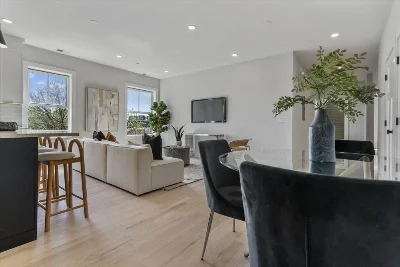
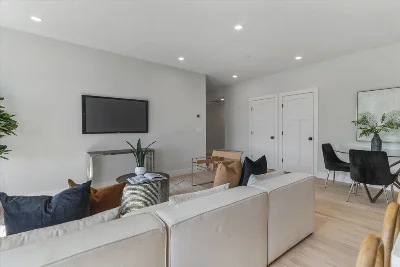
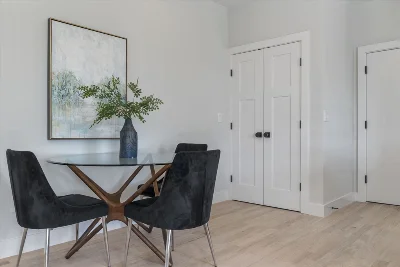
Amazing opportunity awaits with this NEW CONSTRUCTION PENTHOUSE unit in one of East Boston's most convenient locations! From the moment you arrive, the stunning exterior design sets the stage for what lies within. In unit, you will appreciate this 1146 sq ft 2 bed 2 bath floor plan that is flooded with natural light. The kitchen is a chef's dream, featuring 2 toned cabinetry, black stainless steel Samsung appliances, center island & finished with quartz countertops. The living room, designed for multiple furniture configurations is the perfect spot for entertaining! Both bedrooms are generous size, one being the primary suite built out with walk in closet and a tastefully designed primary bath with stand up shower. The bonus is a great sized front deck that overlooks downtown Boston. New Construction Penthouse unit with deckspace and garage parking make this unit a must see! ONLY 4 UNITS REMAINING!
- Number of rooms: 5
- Bedrooms: 2
- Bathrooms: 2
- Full bathrooms: 2
- Level: Fourth Floor
- Features: Flooring - Hardwood, Countertops - Stone/Granite/Solid, Recessed Lighting, Stainless Steel Appliances
- Level: Fourth Floor
- Features: Flooring - Hardwood, Open Floorplan, Recessed Lighting
- Level: Fourth Floor
- Features: Flooring - Hardwood, Cable Hookup, Open Floorplan, Recessed Lighting
- Features: N
- Features: Flooring - Hardwood, Main Level, Fourth Floor, In Unit
- Level: Fourth Floor
- Features: Bathroom - Full, Walk-In Closet(s), Lighting - Overhead
- Level: Fourth Floor
- Features: Closet, Flooring - Hardwood, Lighting - Overhead
- Features: Yes
- Flooring: Tile, Hardwood
- Has cooling
- Cooling features: Central Air
- Has heating
- Heating features: Forced Air
- Total structure area: 1,146 sqft
- Total living area: 1,146 sqft
- Finished above ground: 1,146 sqft
- Garage Available: Yes
- Garage Spaces: 1