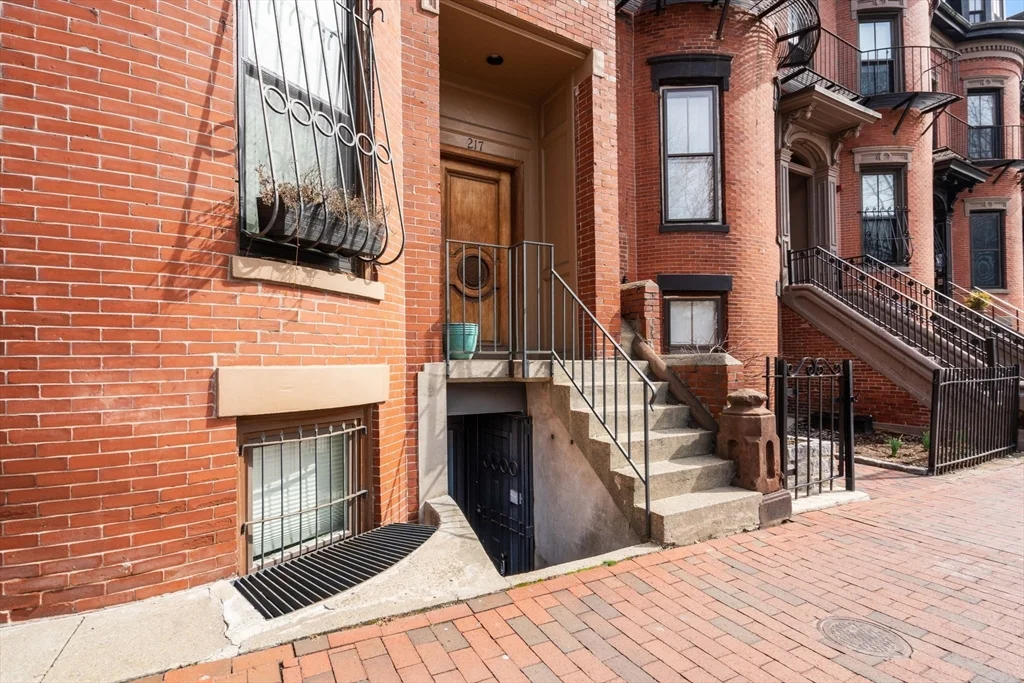
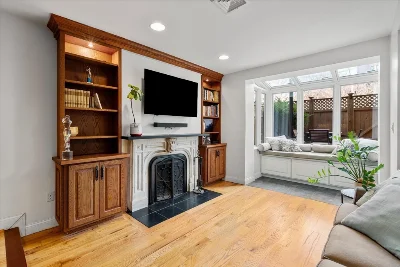
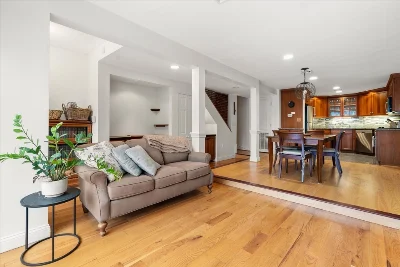
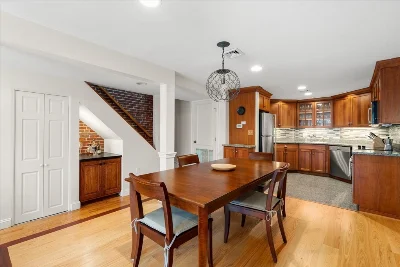
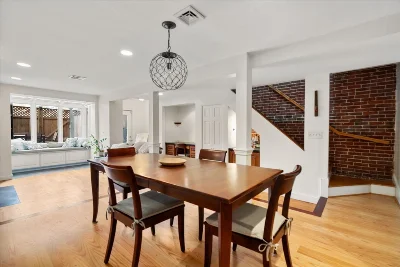
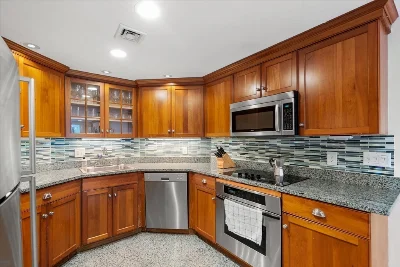
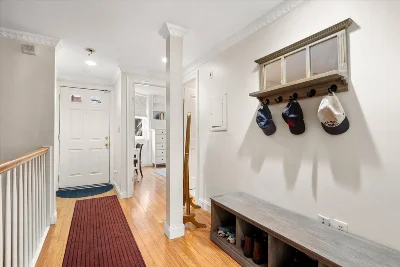
Situated across from Sparrow Park, this first and lower floor duplex will win you over for its coziness and charm. A private entrance leads to a welcoming foyer with hardwood floors and exposed brick. A little further, you will discover a light-filled primary bedroom with a tastefully designed en-suite bathroom. Hosting a guest is feasible with the versatile second bedroom and its adjacent modern bathroom, which could also be used as an office or den. The lower floor features an open concept layout with many built-ins, a stylish kitchen, desk nook, and a delightful bay window with a seating area that overlooks the private courtyard, accessible through the unit or the parking lot. Additional features include a water-source heat pump, central air-conditioning, in-unit washer/dryer, and ample closets. The building is professionally managed. This quaint pied-à-terre is set in an ideal South End location, within proximity to a plethora of amenities.
- Number of rooms: 5
- Bedrooms: 2
- Bathrooms: 2
- Full bathrooms: 2
- Dimension: 10 x 10 sqft
- Area: 94 sqft
- Level: First
- Features: Flooring - Stone/Ceramic Tile, Pantry, Countertops - Stone/Granite/Solid, Stainless Steel Appliances
- Dimension: 11 x 12 sqft
- Area: 134 sqft
- Level: First
- Features: Flooring - Hardwood, Recessed Lighting, Lighting - Pendant
- Dimension: 11 x 15 sqft
- Area: 166 sqft
- Level: First
- Features: Closet/Cabinets - Custom Built, Flooring - Hardwood, Window(s) - Bay/Bow/Box, Cable Hookup, Exterior Access, Open Floorplan, Recessed Lighting
- Features: N
- Has Fireplace
- Total: 1
- Features: Living Room
- Features: In Unit, Electric Dryer Hookup, Washer Hookup
- Included: Range, Dishwasher, Microwave, Refrigerator, Freezer, Washer, Dryer, Range Hood
- Dimension: 17 x 11 sqft
- Area: 188 sqft
- Level: Second
- Features: Bathroom - Full, Ceiling Fan(s), Closet, Flooring - Hardwood, Cable Hookup, Recessed Lighting
- Dimension: 11 x 10 sqft
- Area: 116 sqft
- Level: Second
- Features: Flooring - Hardwood
- Features: Yes
- Dimension: 8 x 5 sqft
- Area: 43 sqft
- Level: Second
- Features: Bathroom - Full, Bathroom - Double Vanity/Sink, Bathroom - Tiled With Shower Stall, Flooring - Stone/Ceramic Tile, Countertops - Stone/Granite/Solid, Remodeled, Pocket Door
- Dimension: 8 x 5 sqft
- Area: 42 sqft
- Level: Second
- Features: Bathroom - Full, Bathroom - Tiled With Shower Stall, Flooring - Stone/Ceramic Tile, Countertops - Stone/Granite/Solid
- Flooring: Tile, Hardwood, Flooring - Hardwood, Flooring - Stone/Ceramic Tile
- Windows: Insulated Windows
- Has cooling
- Cooling features: Central Air, Heat Pump, Unit Control
- Has heating
- Heating features: Central, Forced Air, Unit Control, Other
- Total structure area: 1,011 sqft
- Total living area: 1,011 sqft
- Finished above ground: 1,011 sqft
- Features: Patio - Enclosed