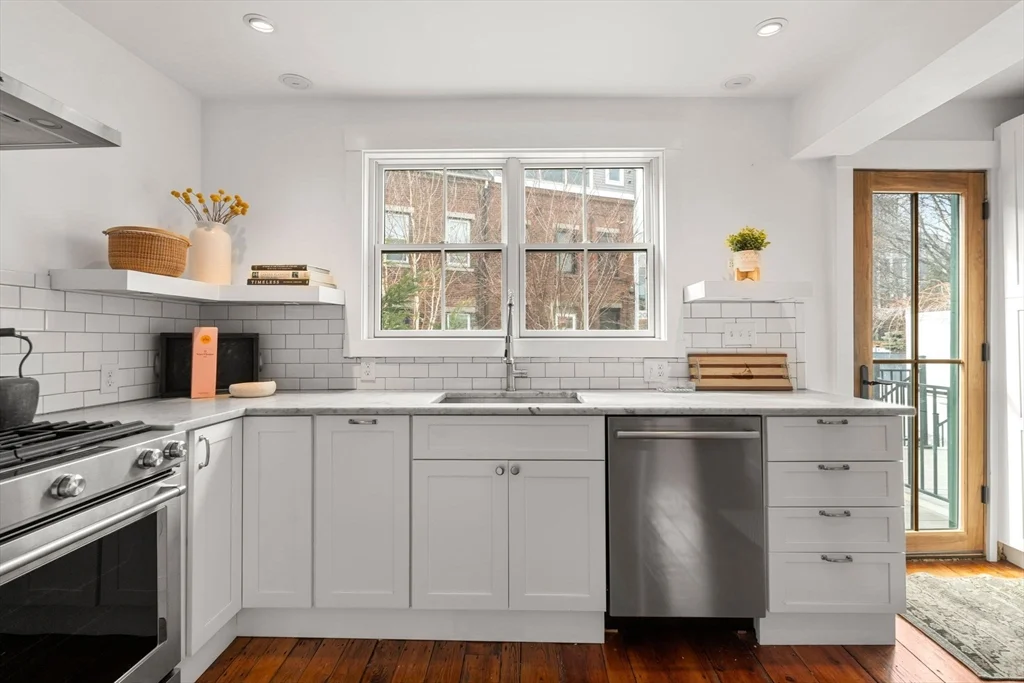
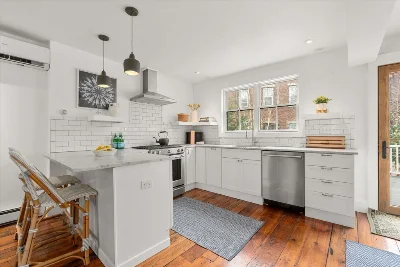
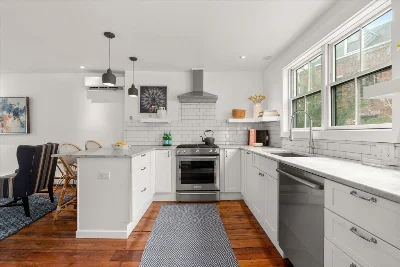
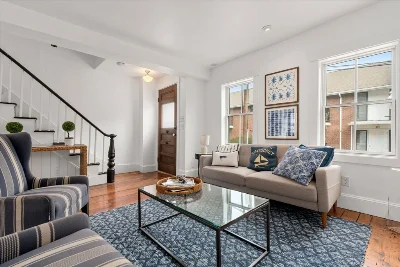
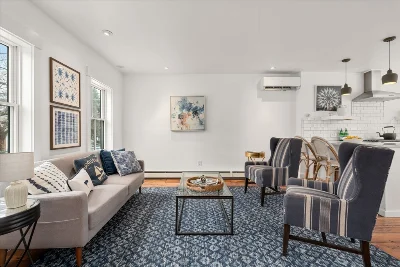
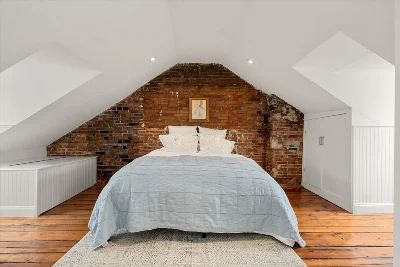
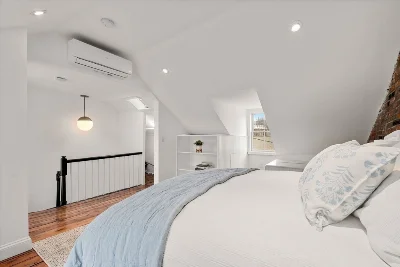
Tucked away on quiet gas-lit street & close to Charlestown’s best restaurants shops & “T”, this renovated single family combines original details & modern amenities, boasts wide pine flooring, a “sought-after” open layout, chef’s kitchen & private deck & garden Kitchen w/white Carrara marble counters incl. peninsula w/ seating, gas cooking, oversized pantry & bar. Glass door leads to a large deck & fenced in garden adorned with landscaping. 2nd flr. houses 2 spacious guest beds w/large closets & 1.5 baths w/ laundry. Primary suite on the top floor has wide pine flooring, a brick accent wall, custom storage & renovated full bath complete with an oversized walk-in shower, white subways tile surround & walnut vanity w/ marble top. Unfinished basement offers opportunity for expansion to add value & meets all of your storage needs. Pella windows &AC complete this one of a kind home. This is your opportunity to own a single family!
- Number of rooms: 5
- Bedrooms: 3
- Bathrooms: 3
- Full bathrooms: 2
- Half bathrooms: 1
- Finished Area: 436 sqft
- Has cooling
- Cooling features: Central Air
- Has heating
- Heating features: Baseboard
- Total structure area: 1,251 sqft
- Total living area: 1,251 sqft
- Finished above ground: 1,251 sqft
- Finished below ground: 436 sqft