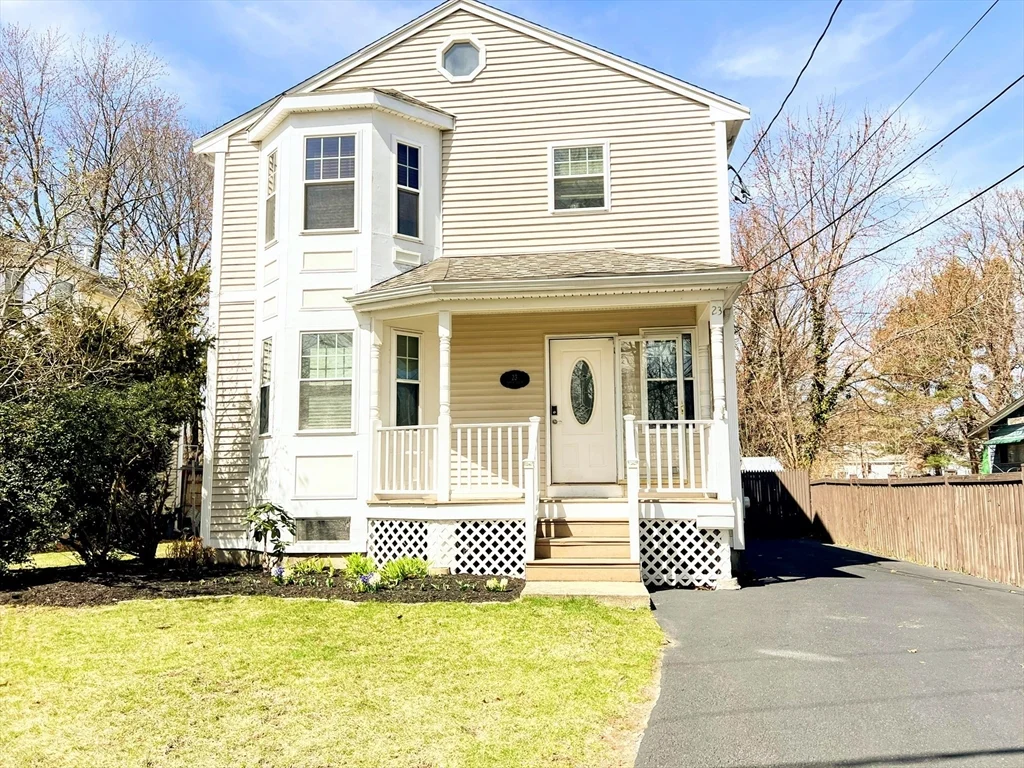
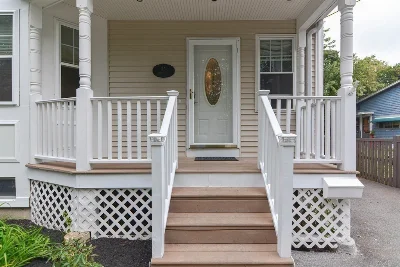
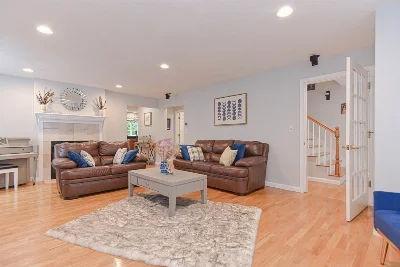
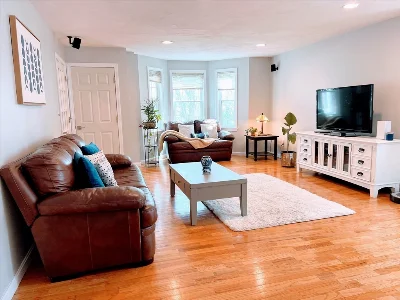
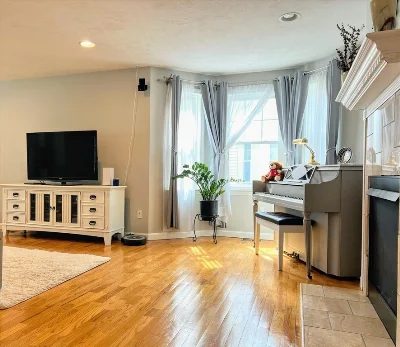
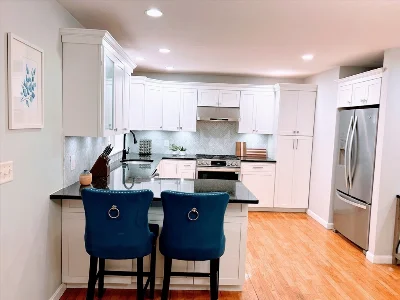
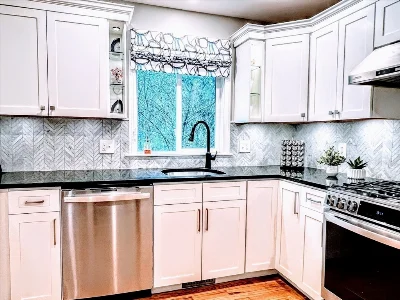
Meticulously maintained 2001 Colonial sitting on a cul-de-sac with open floor plan. Hardwood floors and recess lights throughout. Surround Sound speakers inside and out to the deck. Oversized Living room features Bay windows & double sided fireplace which also warms the Dining Room. Renovated modern kitchen provides granite countertop, breakfast island, and stainless appliances. Sunroom or office with sliding door leading out to a maintenance free composite Deck. Grill with built in gas line. Impressive Master with soaring Cathedral Ceiling & Skylight. Ensuite Bath with Immaculate Tile shower. Two Additional Sunny Bedrooms with bay windows and a Full Bath complete the Second Floor. Lower Level with bathroom offers remarkable space for family gathering, media entertainment and workout. Also can be a great guest room studio. Large fenced yard for your family and pets to enjoy. A fantastic home you don’t want to miss
- Number of rooms: 8
- Bedrooms: 3
- Bathrooms: 4
- Full bathrooms: 2
- Half bathrooms: 2
- Dimension: 12 x 14 sqft
- Area: 159 sqft
- Level: First
- Features: Closet/Cabinets - Custom Built, Flooring - Hardwood, Countertops - Stone/Granite/Solid, Kitchen Island, Open Floorplan, Recessed Lighting
- Dimension: 12 x 16 sqft
- Area: 185 sqft
- Level: First
- Features: Flooring - Hardwood, Open Floorplan, Lighting - Overhead
- Dimension: 18 x 23 sqft
- Area: 403 sqft
- Level: First
- Features: Flooring - Hardwood, Window(s) - Bay/Bow/Box, French Doors, Open Floorplan, Recessed Lighting
- Dimension: 13 x 16 sqft
- Area: 205 sqft
- Level: First
- Features: Ceiling Fan(s), Flooring - Hardwood, Window(s) - Picture, Balcony / Deck, Open Floorplan, Recessed Lighting
- Finished Area: 823 sqft
- Features: Full, Partially Finished, Walk-Out Access, Interior Entry
- Has Fireplace
- Total: 1
- Features: Dining Room, Living Room
- Features: Flooring - Stone/Ceramic Tile, Gas Dryer Hookup, Washer Hookup, First Floor
- Included: Gas Water Heater, Water Heater, Range, Dishwasher, Disposal, Refrigerator, Washer, Dryer
- Flooring: Tile, Hardwood, Flooring - Stone/Ceramic Tile
- Windows: Insulated Windows
- Doors: French Doors
- Dimension: 14 x 20 sqft
- Area: 281 sqft
- Level: Second
- Features: Bathroom - Full, Skylight, Cathedral Ceiling(s), Closet/Cabinets - Custom Built, Flooring - Hardwood, Window(s) - Bay/Bow/Box, Closet - Double
- Dimension: 14 x 16 sqft
- Area: 230 sqft
- Level: Second
- Features: Flooring - Hardwood, Window(s) - Bay/Bow/Box
- Dimension: 11 x 13 sqft
- Area: 152 sqft
- Level: Second
- Features: Flooring - Hardwood, Window(s) - Bay/Bow/Box
- Features: Yes
- Dimension: 8 x 11 sqft
- Area: 88 sqft
- Level: Second
- Features: Bathroom - Full, Bathroom - Tiled With Shower Stall, Flooring - Stone/Ceramic Tile
- Dimension: 5 x 12 sqft
- Area: 57 sqft
- Level: Second
- Features: Bathroom - Full, Bathroom - With Tub, Flooring - Stone/Ceramic Tile
- Dimension: 11 x 13 sqft
- Area: 152 sqft
- Level: First
- Features: Bathroom - Half, Dryer Hookup - Gas, Washer Hookup
- Has cooling
- Cooling features: Central Air
- Has heating
- Heating features: Central, Forced Air, Natural Gas
- Total structure area: 3,012 sqft
- Total living area: 3,012 sqft
- Finished above ground: 2,189 sqft
- Finished below ground: 823 sqft
- Total Parking Spaces: 3
- Parking Features: Paved Drive, Off Street
- Uncovered Parking: Yes
- Features: Porch, Deck, Deck - Composite, Rain Gutters, Storage, Fenced Yard, Outdoor Gas Grill Hookup