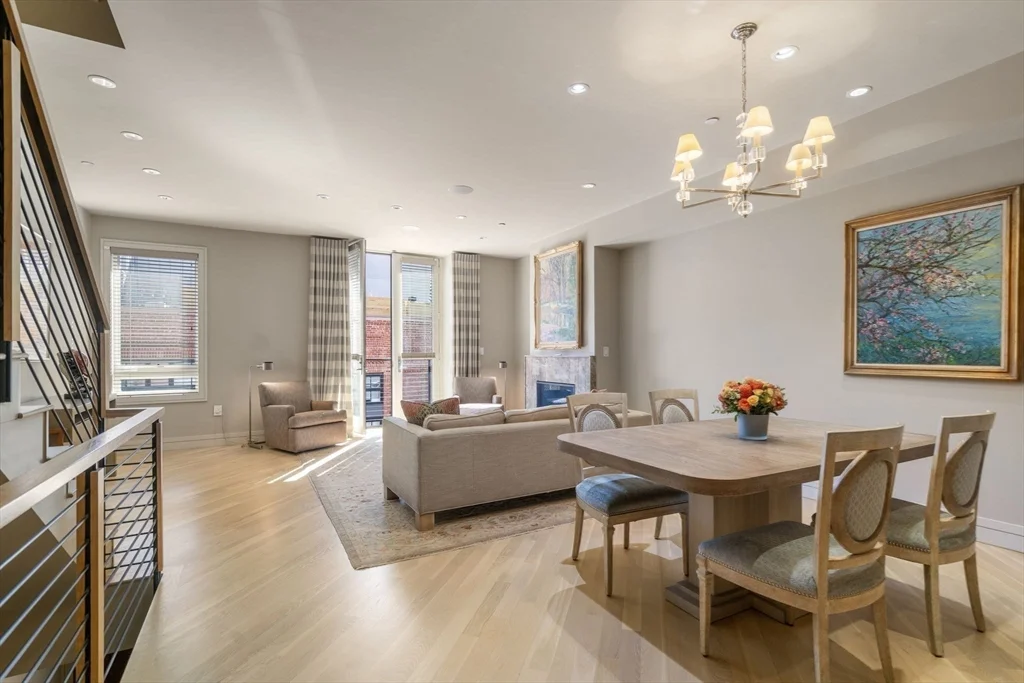
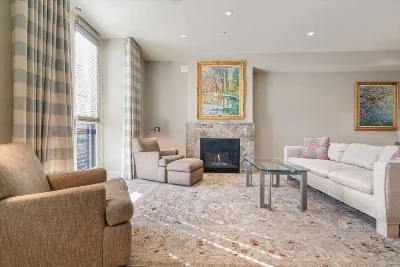
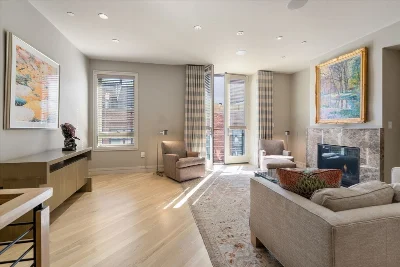
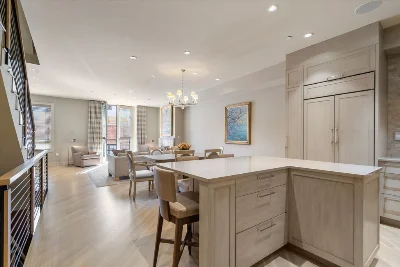
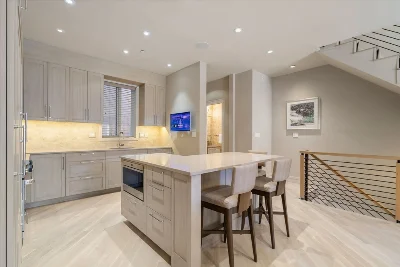
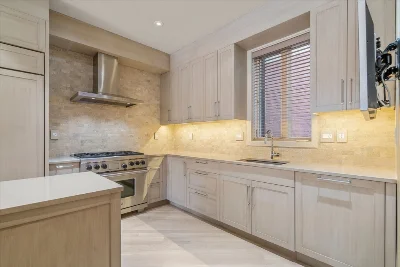
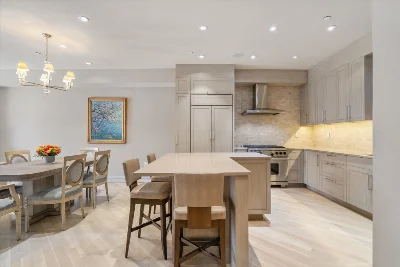
Indulge in the best of luxury townhouse living in this beautiful, newly constructed 3+ bedroom, 3.5 bath perfectly located in Boston's historic Bay Village. From the moment you enter you are greeted by elegance and sophistication with an in-law suite and home office. A contemporary staircase leads to an open living area featuring high ceilings, gas fireplace and large south facing windows overlooking the street below. The state-of-the-art kitchen is a culinary dream, equipped with top-tier appliances, custom cabinetry and breakfast island, ideal for casual meals and elegant dinner parties. The primary suite is a private retreat complete with a sitting area/home office, custom closets and a spa-like bath. The top floor houses another bedroom/bath and study (could be converted to a 4th bedroom). Full staircase from front facing balcony takes you to sun-drenched roof deck with sweeping views of the city. Elevator access to 2 garage spaces (tandem) complete this rare offering!
- Number of rooms: 8
- Bedrooms: 3
- Bathrooms: 4
- Full bathrooms: 3
- Half bathrooms: 1
- Dimension: 13 x 10 sqft
- Area: 130 sqft
- Level: First
- Features: Closet/Cabinets - Custom Built, Flooring - Stone/Ceramic Tile
- Dimension: 11 x 11 sqft
- Area: 121 sqft
- Level: Main,Second
- Features: Bathroom - Half, Window(s) - Bay/Bow/Box, Balcony / Deck, Countertops - Stone/Granite/Solid, Breakfast Bar / Nook, Recessed Lighting, Stainless Steel Appliances, Gas Stove
- Dimension: 14 x 13 sqft
- Area: 182 sqft
- Level: Main,Second
- Features: Flooring - Hardwood
- Dimension: 18 x 12 sqft
- Area: 216 sqft
- Level: Main,Second
- Features: Flooring - Hardwood, Window(s) - Bay/Bow/Box, French Doors, Open Floorplan, Recessed Lighting
- Dimension: 14 x 11 sqft
- Area: 154 sqft
- Level: Fourth Floor
- Features: Flooring - Hardwood, Window(s) - Bay/Bow/Box, Balcony / Deck, Slider
- Has Fireplace
- Total: 1
- Features: Third Floor
- Dimension: 18 x 20 sqft
- Area: 360 sqft
- Level: Third
- Features: Bathroom - Double Vanity/Sink, Walk-In Closet(s), Closet, Closet/Cabinets - Custom Built, Flooring - Wall to Wall Carpet, Dressing Room
- Dimension: 11 x 13 sqft
- Area: 143 sqft
- Level: First
- Features: Bathroom - Full, Closet, Flooring - Wall to Wall Carpet, Window(s) - Bay/Bow/Box
- Dimension: 11 x 17 sqft
- Area: 187 sqft
- Level: Fourth Floor
- Features: Bathroom - Full, Closet, Flooring - Wall to Wall Carpet, Window(s) - Bay/Bow/Box
- Features: Yes
- Included: Gas Water Heater, Disposal, Microwave, Range, Washer, Dryer, ENERGY STAR Qualified Refrigerator, ENERGY STAR Qualified Dishwasher, Range Hood
- Flooring: Wood, Tile, Marble, Hardwood, Flooring - Stone/Ceramic Tile
- Windows: Insulated Windows
- Doors: Insulated Doors, French Doors
- Has cooling
- Cooling features: Central Air
- Has heating
- Heating features: Central, Forced Air, Radiant, Natural Gas, Hydro Air
- Total structure area: 2,957 sqft
- Total living area: 2,957 sqft
- Finished above ground: 2,957 sqft
- Parking Features: Under, Paved Drive, Tandem, Deeded
- Uncovered Parking: Yes
- Garage Available: Yes
- Garage Spaces: 2
- Features: Deck - Roof, Deck - Wood, Covered Patio/Deck, Balcony, Professional Landscaping, Decorative Lighting, City View(s)